613 W Fern Drive, Fullerton, CA 92832
-
Listed Price :
$1,500,000
-
Beds :
3
-
Baths :
3
-
Property Size :
2,369 sqft
-
Year Built :
1929
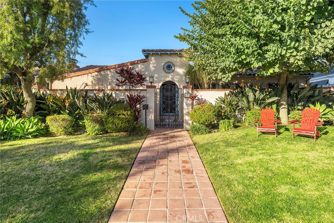
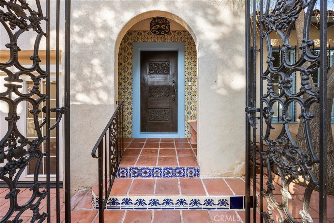
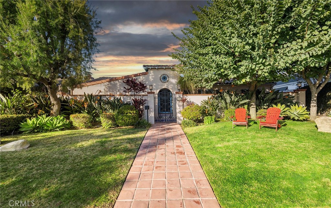
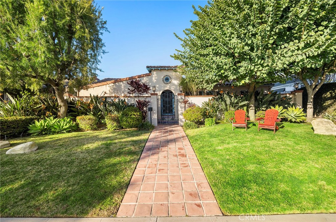
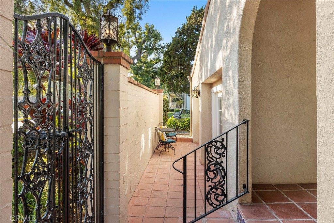
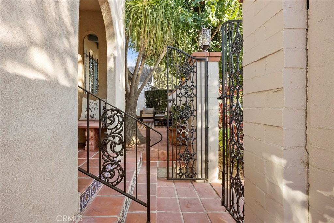
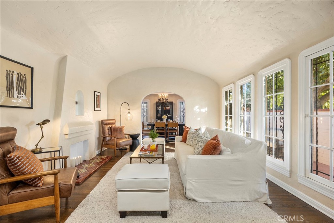
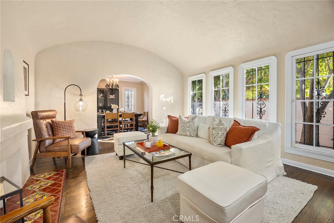
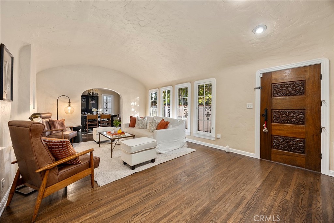
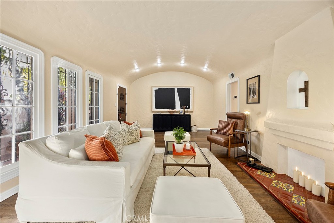
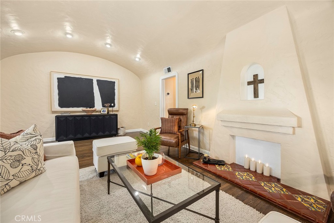
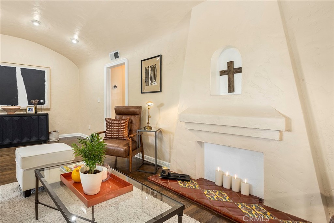
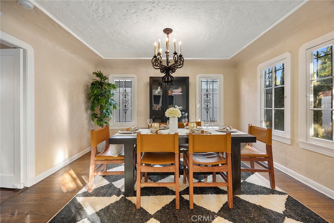
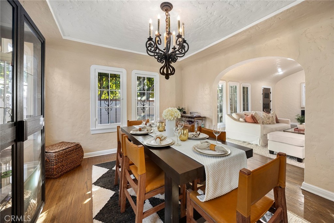
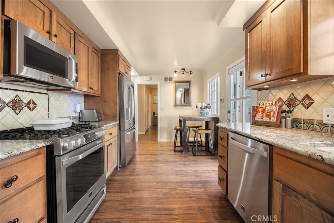
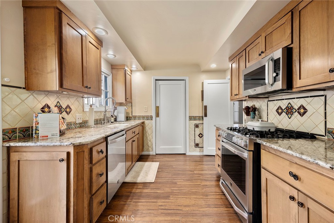
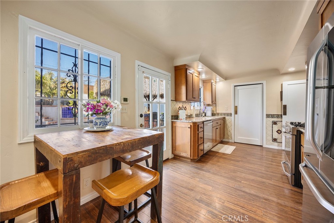
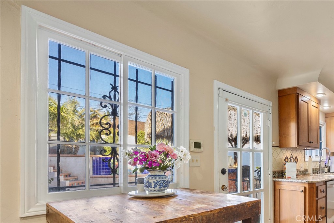
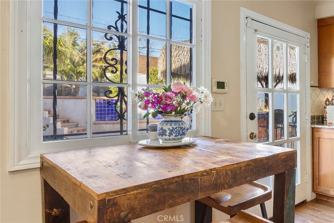
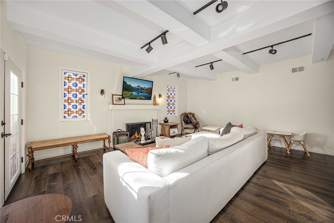
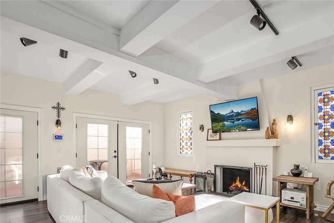
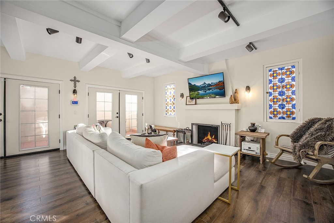
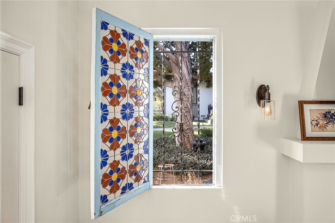
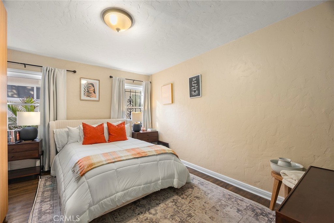
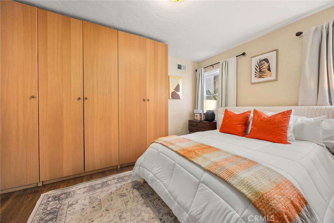
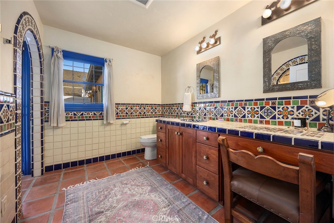
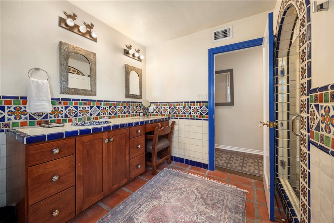
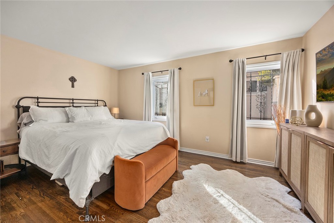
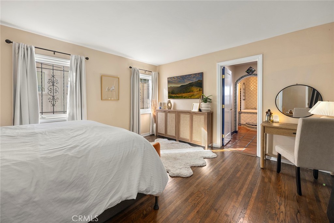
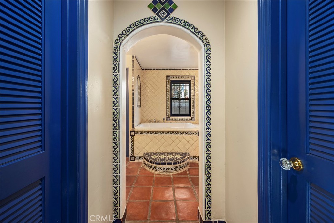
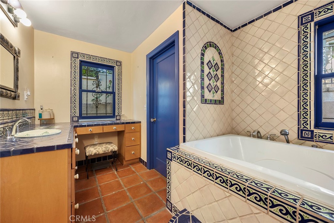
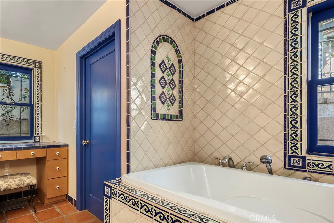
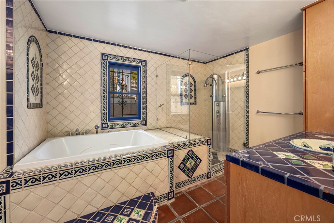
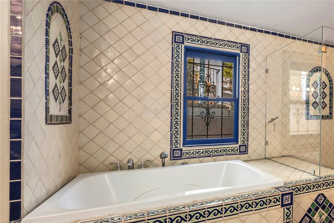
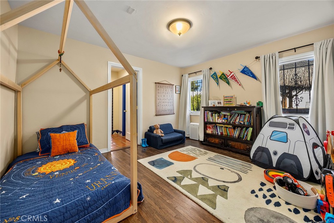
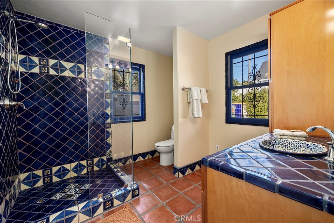
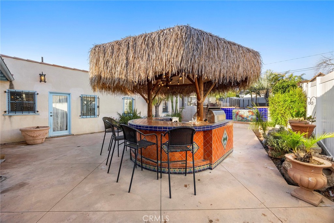
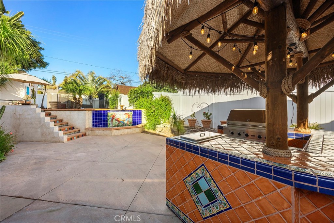
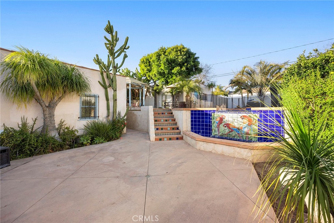
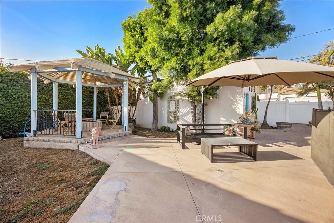
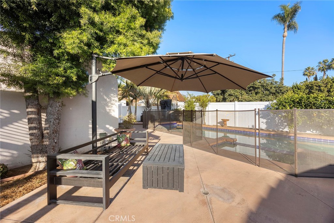
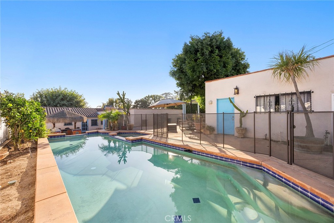
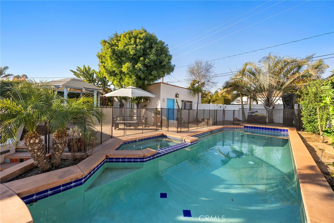
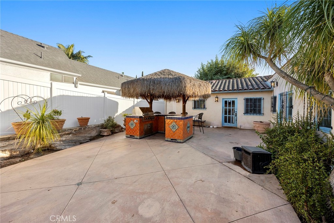
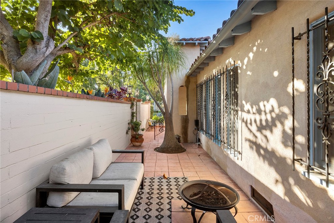
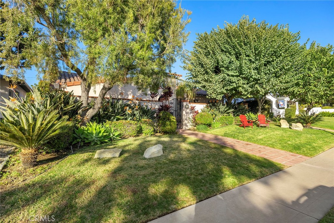
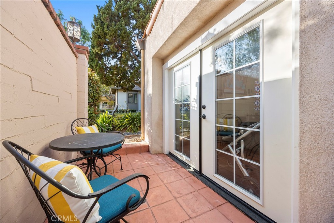
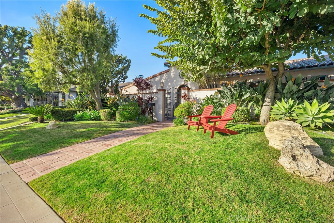
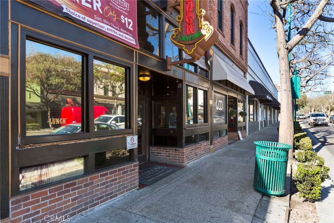
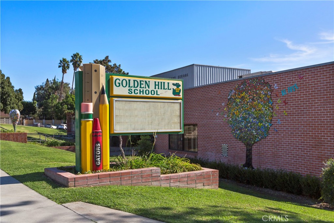
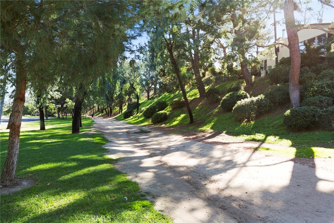
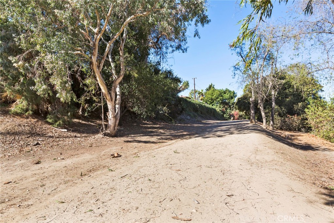
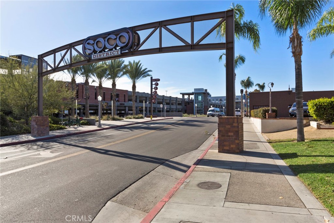
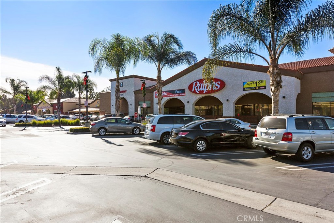
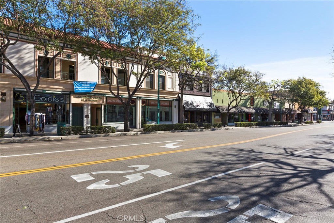
Property Description
One of the finest examples of Spanish revival architecture in Golden Hills is now available to the market, featuring the best aspects of this iconic style, 613 W. Fern Drive is more than a home, it’s a feeling. Ensconced behind a stucco wall and iron gates, the front porch welcomes you in with private patio seating areas on each side of the front door. A statement in its own right, the hand crafted wooden front door leads into a captivating interior. Generously scaled public spaces provide for both ideal daily living and entertaining. The barrel ceiling of the living room and faux fireplace are true highlights as are the multiple original French pane windows with decorative iron bar accents. Adjacent the living room is the dining room with hardwood floors and a coffered ceiling detail and striking iron chandelier. A remodeled kitchen features granite counter and natural stained wood cabinetry plus a suite of S.S. appliances including fridge. A breakfast nook and coffee bar complete the kitchen. A French door leads out to the resort like backyard. Surprising in its scale is the separate family room with wonderful beam ceiling details and a stylish remodeled gas fireplace which is flanked by the stunning stained glass windows. A unique feature of dual primary suites with Spanish inspired en-suite bathrooms provides a widely versatile number of uses, both bathrooms enjoy custom and colorful Spanish tiles and custom cabinetry and showers. An additional bedroom and bathroom complete the living spaces. A true escape awaits outside with a BBQ island palapa with counter seating, dual burner grill and beverage fridge. The custom pool and spa includes a waterfall feature with custom tile detail. The upper level of the yard provides additional patio space and a freestanding gazebo. A 2 car detached garage sits at the rear of the property with alley access. Multiple solar panels provide for significantly reduced electrical bills and the newly adopted Mills Act makes this home an ideal candidate to apply for significantly reduced property taxes! Don’t miss this rare offering in a coveted locale close to schools, trails, and Downtown Fullerton.
Interior Features
| Laundry Information |
| Location(s) |
Inside, Laundry Room |
| Bedroom Information |
| Bedrooms |
3 |
| Bathroom Information |
| Features |
Dual Sinks, Granite Counters |
| Bathrooms |
3 |
| Interior Information |
| Cooling Type |
Central Air |
Listing Information
| Address |
613 W Fern Drive |
| City |
Fullerton |
| State |
CA |
| Zip |
92832 |
| County |
Orange |
| Listing Agent |
James Bobbett DRE #01272441 |
| Co-Listing Agent |
Martina Bobbett DRE #01189723 |
| Courtesy Of |
Circa Properties, Inc. |
| List Price |
$1,500,000 |
| Status |
Active |
| Type |
Residential |
| Subtype |
Single Family Residence |
| Structure Size |
2,369 |
| Lot Size |
9,000 |
| Year Built |
1929 |
Listing information courtesy of: James Bobbett, Martina Bobbett, Circa Properties, Inc.. *Based on information from the Association of REALTORS/Multiple Listing as of Jan 12th, 2025 at 1:01 AM and/or other sources. Display of MLS data is deemed reliable but is not guaranteed accurate by the MLS. All data, including all measurements and calculations of area, is obtained from various sources and has not been, and will not be, verified by broker or MLS. All information should be independently reviewed and verified for accuracy. Properties may or may not be listed by the office/agent presenting the information.























































