364 Rebecca Drive, San Dimas, CA 91773
-
Listed Price :
$2,738,000
-
Beds :
5
-
Baths :
5
-
Property Size :
6,929 sqft
-
Year Built :
1992
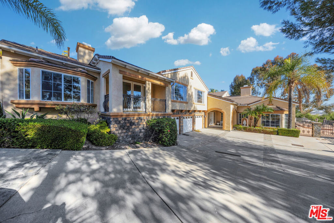
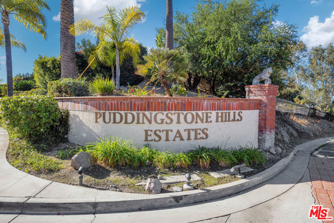
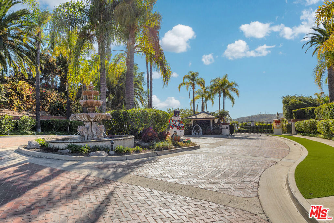
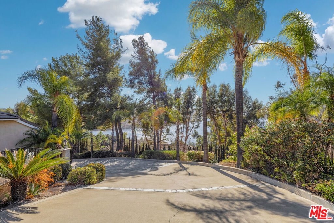
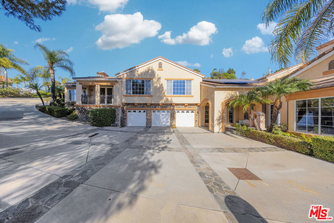
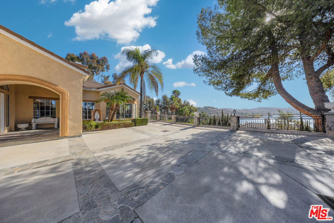
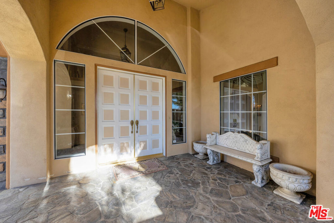
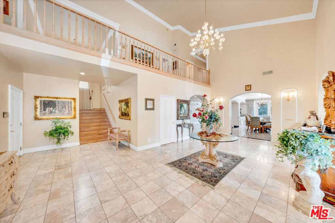
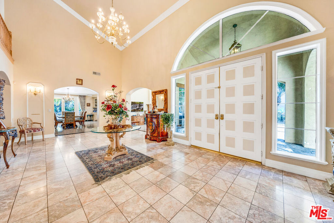
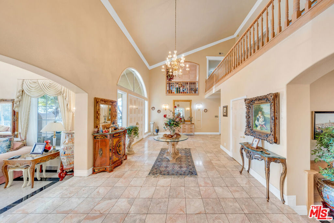


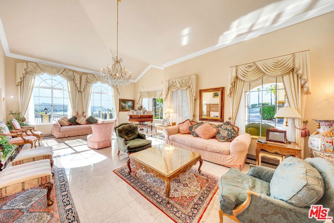
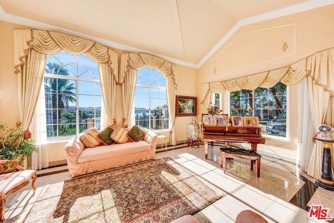

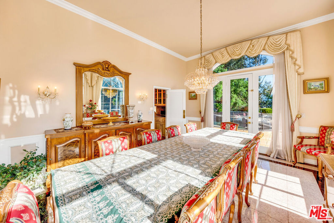
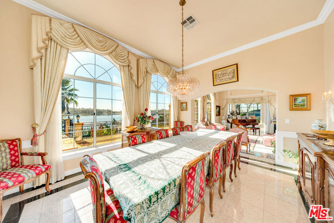
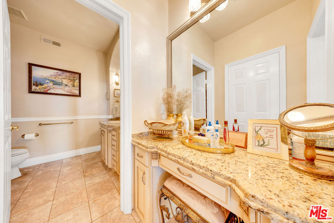
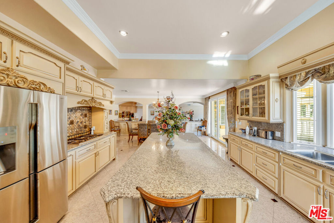
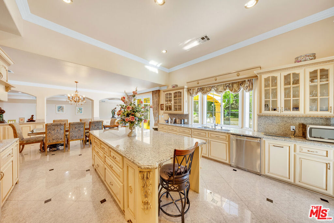
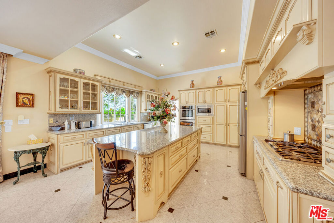
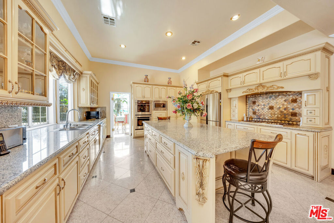
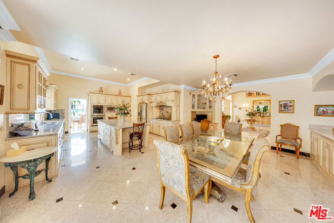
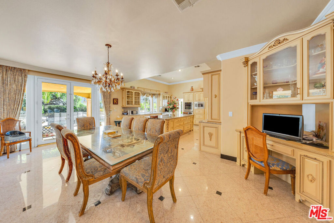
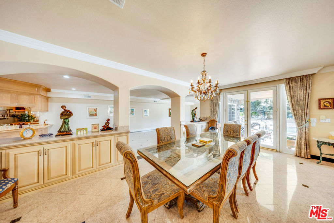
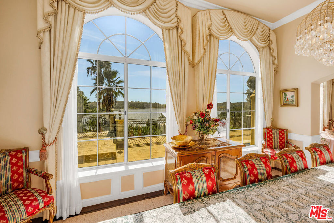
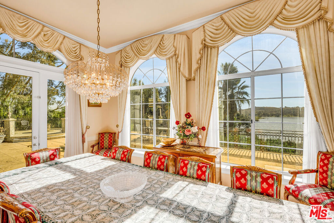
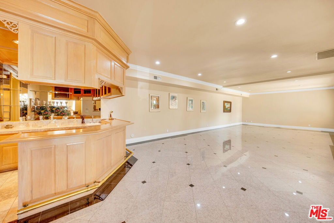
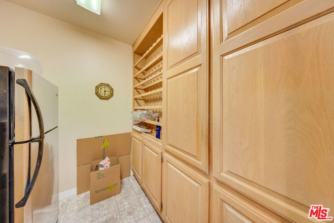
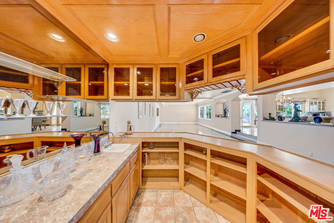
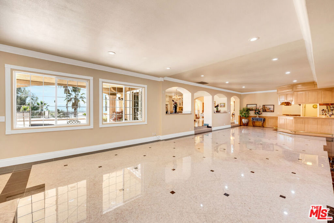
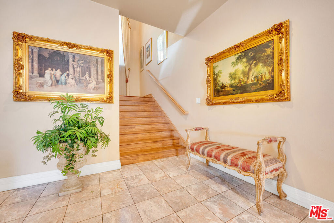
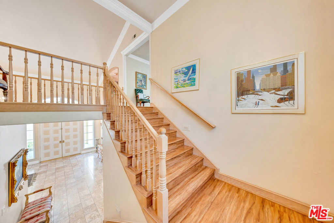
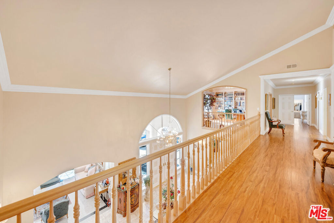
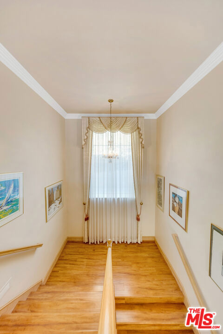
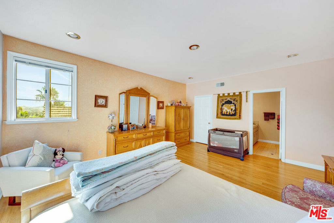
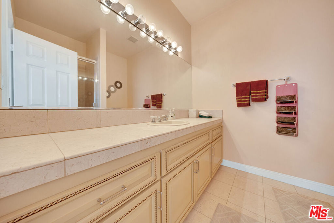
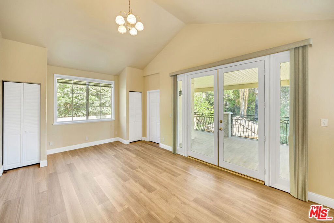
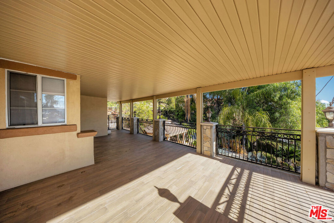
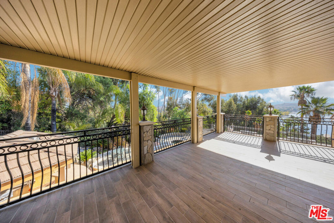
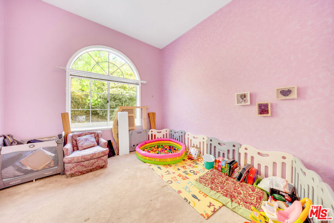
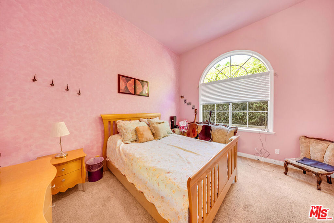
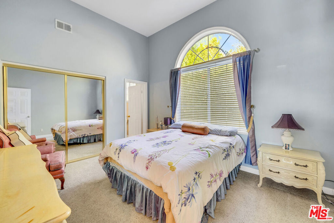
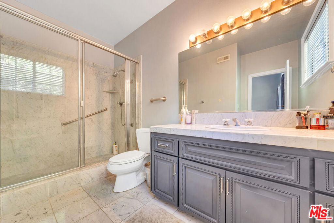
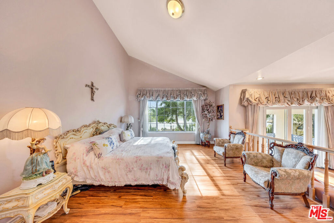
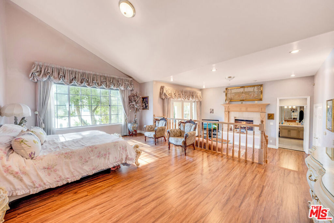
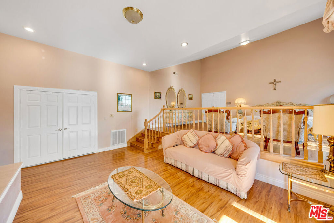
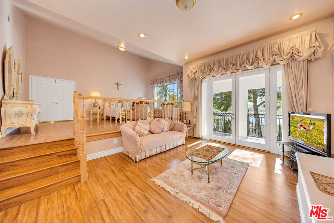
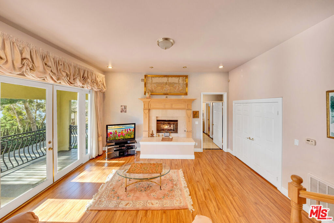
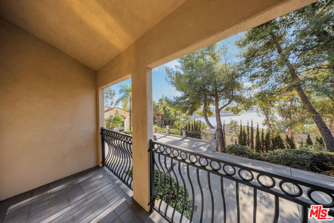
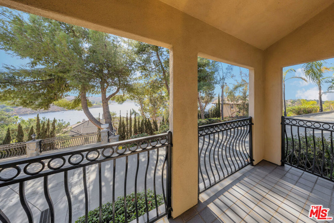
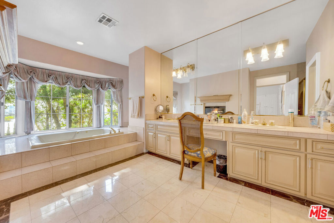
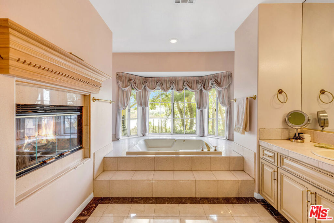
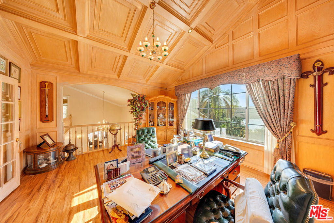
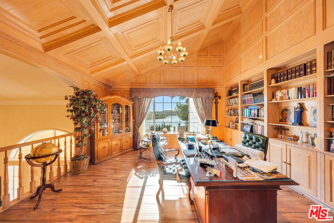
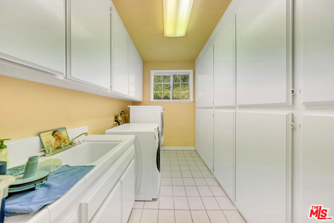
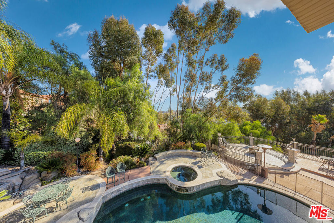
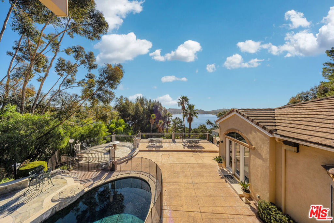
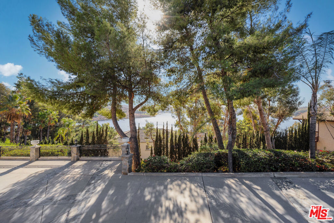
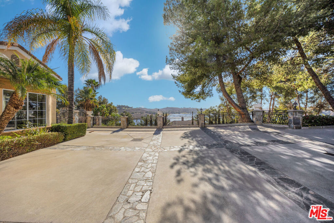
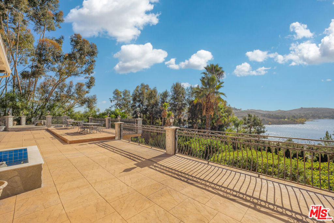
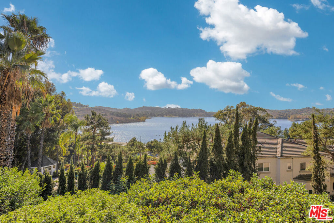
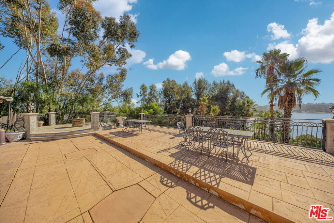
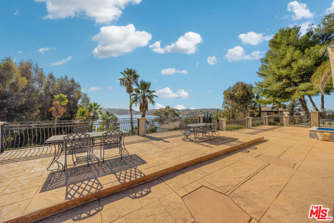
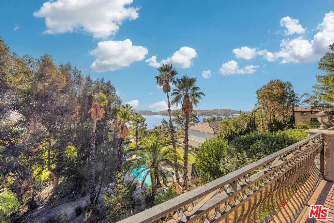
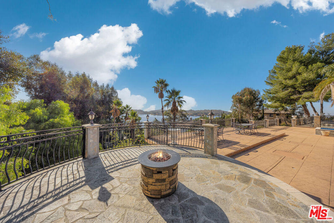
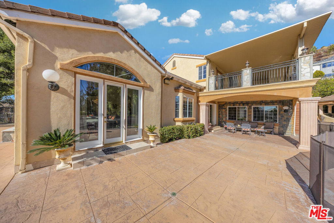
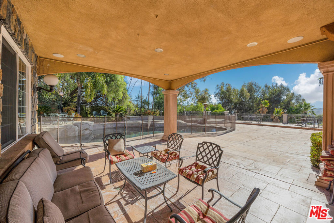
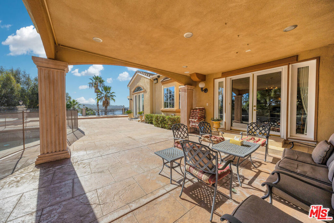
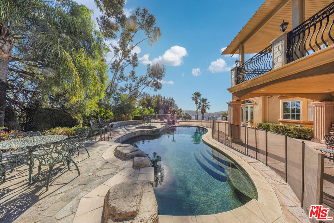
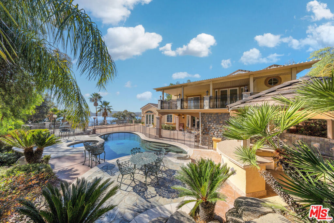
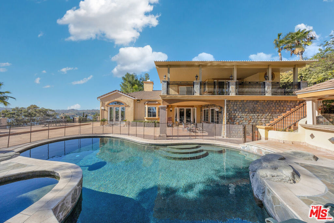
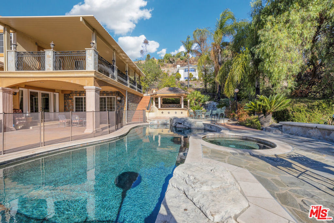
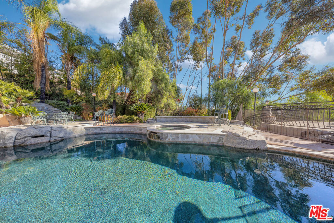
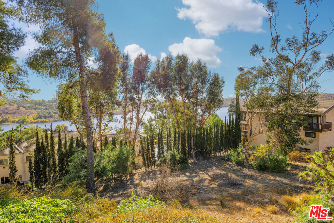
Property Description
Magnificent Lake & Mountain View Estate. Paradise at the point! A luxurious 5 bedroom plus playroom & 4.5 bath estate with Puddington Lake View, is a dream home in a prestigious gated community. As you enter through the gated main drive, you will be greeted with lush gardens and breathtaking views, setting the tone for the grandeur that awaits. Spanning over 6,900 sq. ft, this lavish lake view estate graced by soaring ceilings and wall-to-wall windows, is a haven for gazing at Lake Puddington from multiple vantage points. The grand entryway draws you into a voluminous layout made for entertaining. This leads to the dramatic focal point in the formal living room with a fireplace and picturesque view. The elegant formal dining room has a spectacular view and is accented with a beautiful chandelier. The spaciously designed kitchen has a center island, granite countertops, custom cabinetry, stove top with stately mantel style range hood and tray ceiling. Adjacent to the dining area is an expansive family room with a built-in bar and walk-in pantry. The first floor is tiled throughout with a powder room. Heading upstairs reveals an expansive hallway which leads to all of the bedrooms. The master bedroom boasts a balcony with seating area, lake views, a double-sided glass fireplace complemented with a large walk-in closet. The master bath has dual vanities, glass shower and soaker tub with Lake view. There are 5 additional spacious bedrooms plus a play room, large terrace and 3 en-suites. An elegant office with coffered ceilings, built-in shelving, a laundry room and a full bath complete this floor. This home offers an entertainers dream backyard with a swimming pool & jacuzzi, built in BBQ, covered patio and a fire pit to host the most perfect gatherings. All while enjoying the amazing lake and mountain views. There is a 3-car garage and ample parking on the property. This home provides an unparalleled lifestyle in a gorgeous neighborhood setting, where you can find peace while enjoying the closeness of what the city has to offer. Come and envision your new beginning while it's still available.
Interior Features
| Laundry Information |
| Location(s) |
Laundry Room, Upper Level |
| Kitchen Information |
| Features |
Granite Counters, Kitchen Island, Remodeled, Updated Kitchen |
| Bedroom Information |
| Bedrooms |
5 |
| Bathroom Information |
| Features |
Granite Counters, Jetted Tub, Remodeled, Separate Shower, Tub Shower, Vanity |
| Bathrooms |
5 |
| Flooring Information |
| Material |
Tile, Wood |
| Interior Information |
| Features |
Tray Ceiling(s), Crown Molding, Cathedral Ceiling(s), Coffered Ceiling(s), Separate/Formal Dining Room, High Ceilings, Recessed Lighting, Dressing Area, Walk-In Pantry, Walk-In Closet(s) |
| Cooling Type |
Central Air |
Listing Information
| Address |
364 Rebecca Drive |
| City |
San Dimas |
| State |
CA |
| Zip |
91773 |
| County |
Los Angeles |
| Listing Agent |
Charles Picker DRE #00414181 |
| Courtesy Of |
I.X.A. |
| List Price |
$2,738,000 |
| Status |
Active |
| Type |
Residential |
| Subtype |
Single Family Residence |
| Structure Size |
6,929 |
| Lot Size |
37,464 |
| Year Built |
1992 |
Listing information courtesy of: Charles Picker, I.X.A.. *Based on information from the Association of REALTORS/Multiple Listing as of Dec 21st, 2024 at 1:06 PM and/or other sources. Display of MLS data is deemed reliable but is not guaranteed accurate by the MLS. All data, including all measurements and calculations of area, is obtained from various sources and has not been, and will not be, verified by broker or MLS. All information should be independently reviewed and verified for accuracy. Properties may or may not be listed by the office/agent presenting the information.











































































