2112 Indian Creek Road, Diamond Bar, CA 91765
-
Listed Price :
$7,499,888
-
Beds :
8
-
Baths :
10
-
Property Size :
11,163 sqft
-
Year Built :
1997
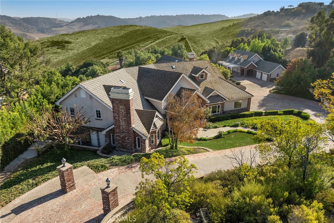
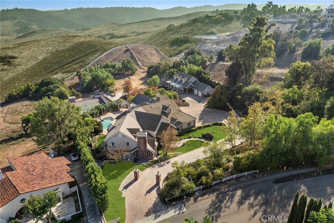
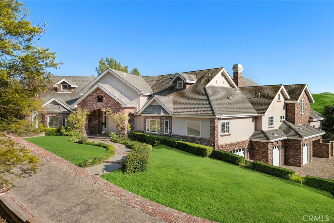
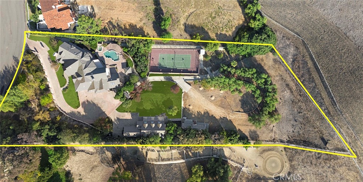
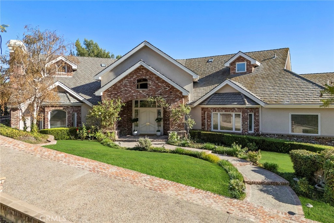
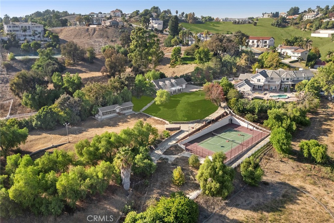
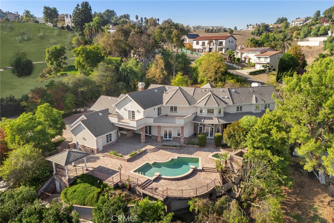
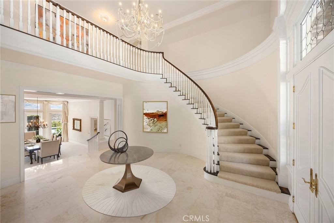
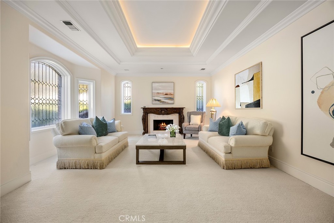
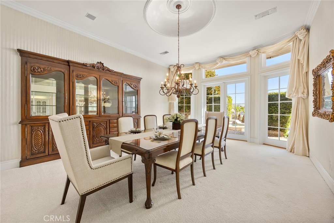
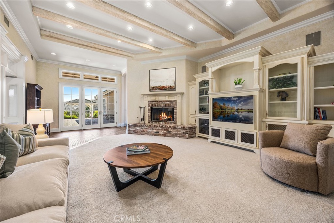
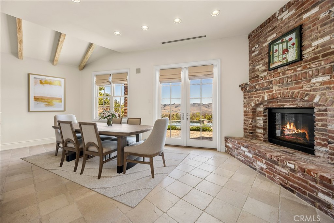
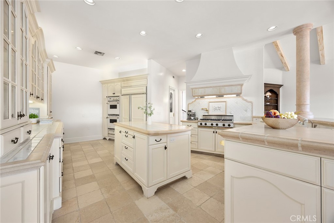
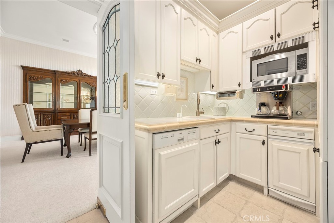
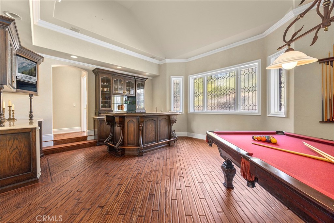
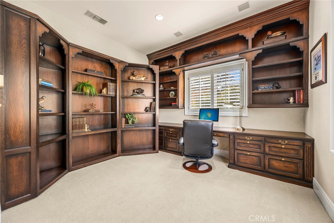
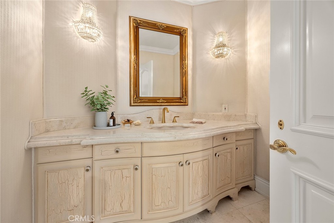
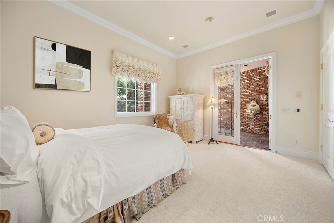
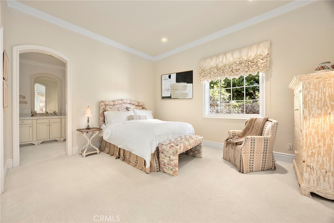
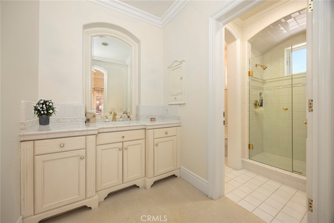
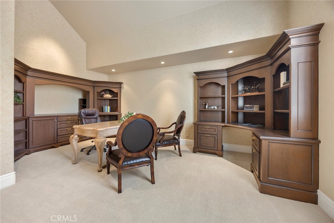
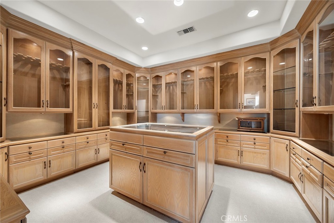
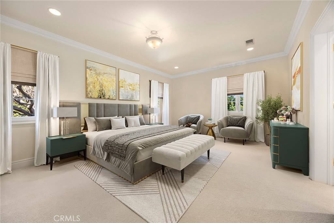
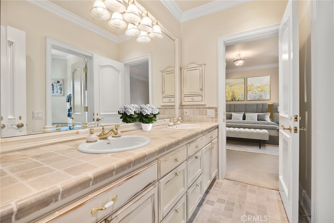
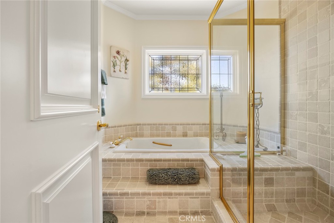
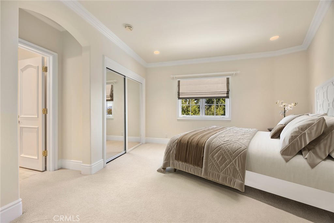
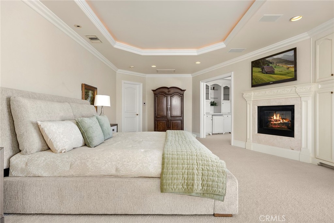
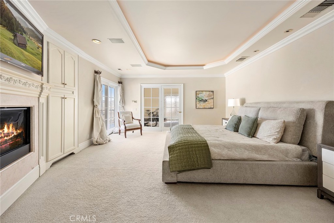
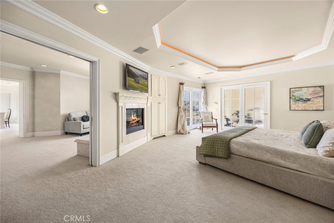
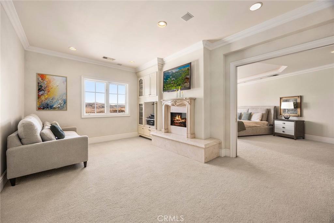
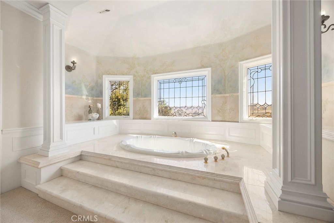
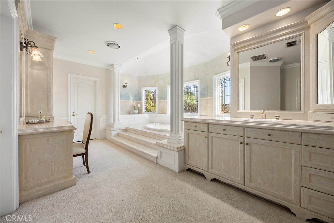
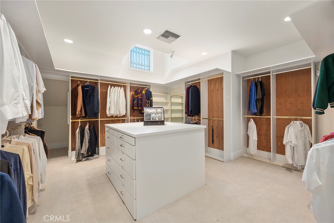
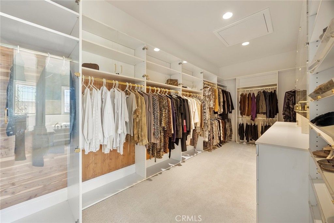
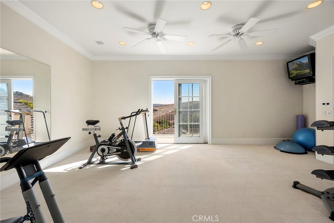
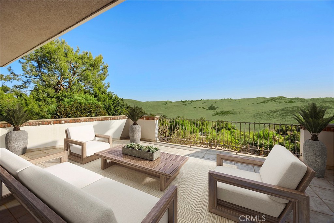
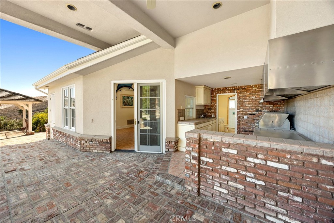
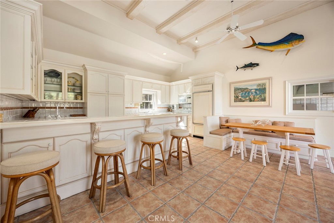
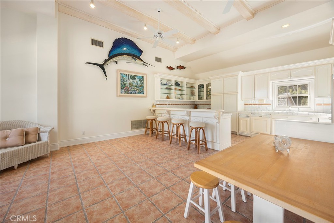
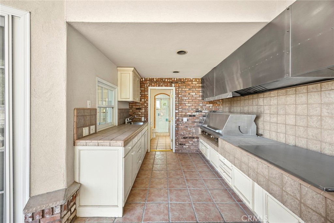
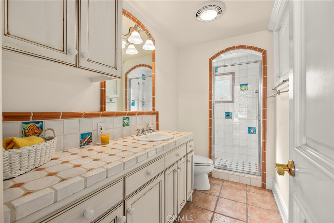
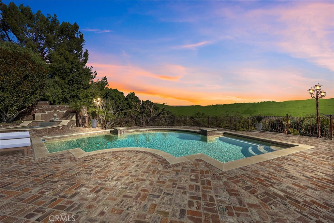
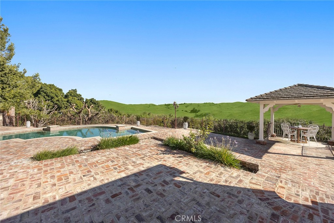
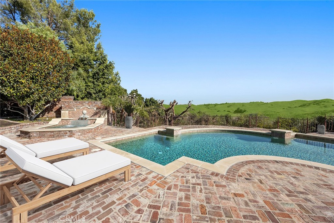
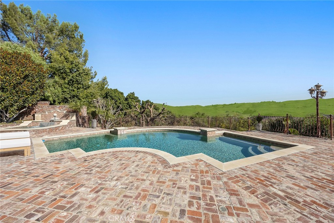
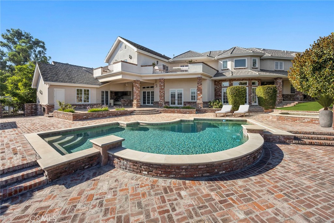
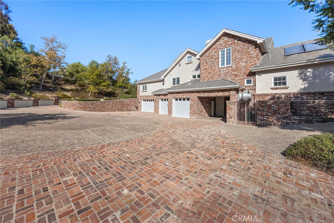
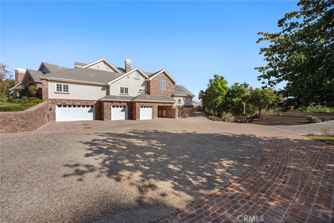
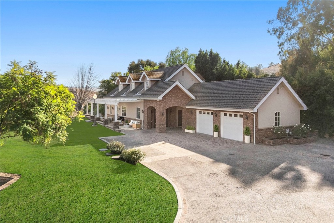
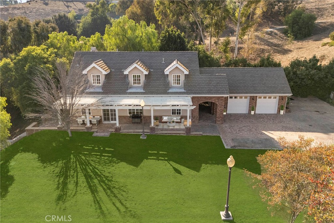
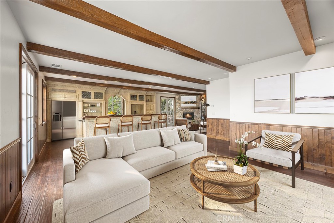
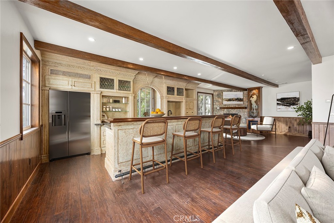
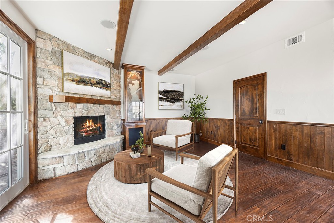
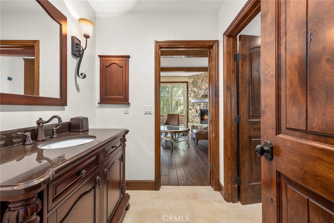
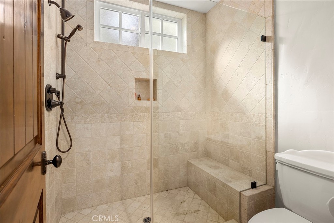
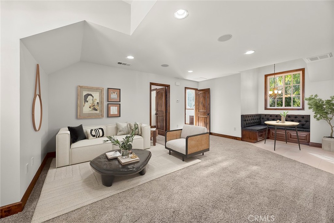
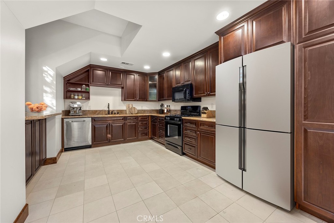
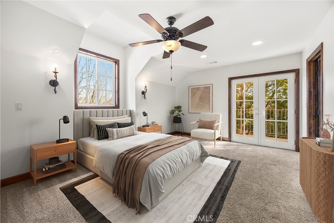
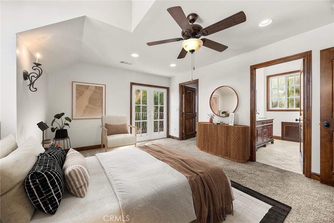
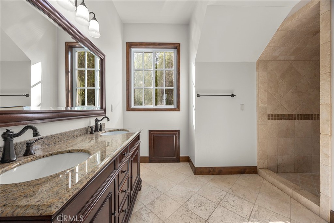
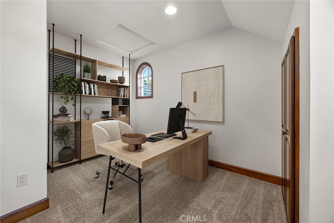
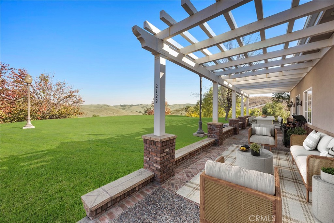
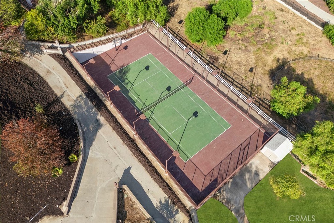
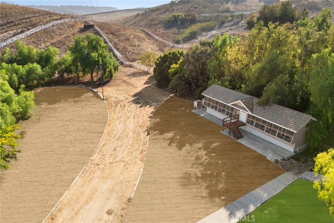
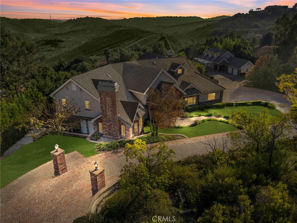
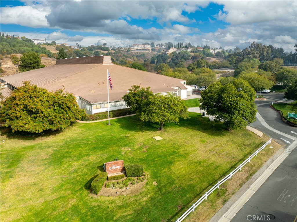
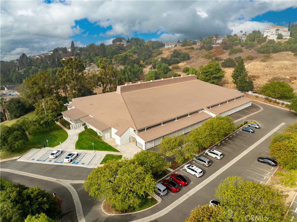
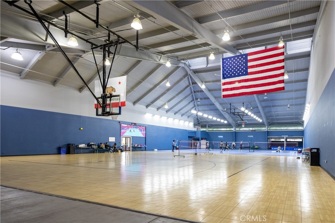
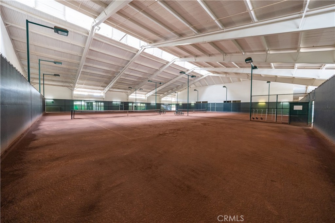
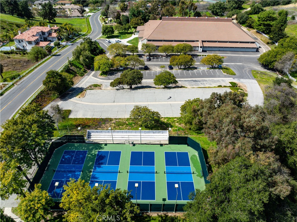
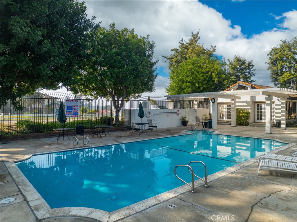
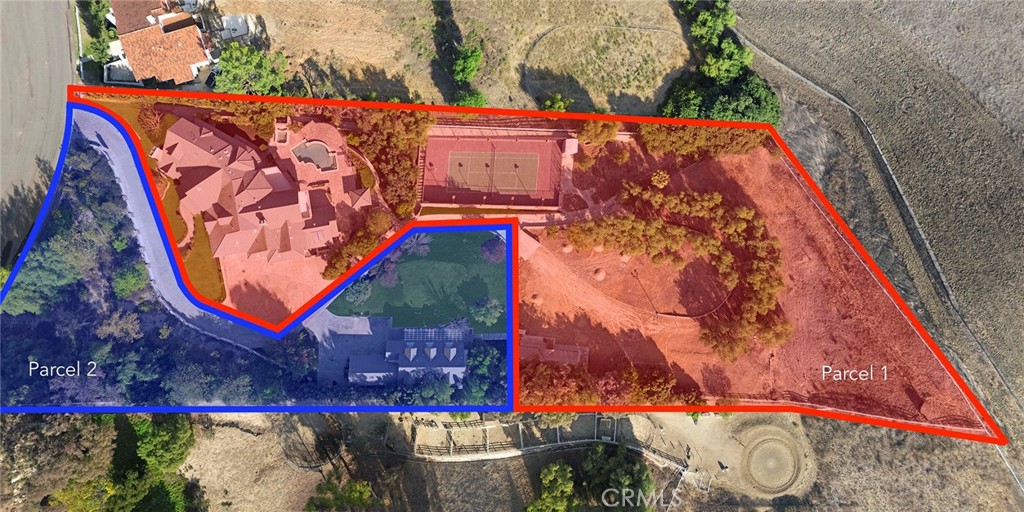
Property Description
The ultimate family compound and one of the largest most impressive estate properties in the 24-hour guard gated community “The Country”. Set on almost 4 acres, this property embodies what the community was named after with some of the most spectacular hills and pastoral views that seem to extend forever. The estate comprises two separately deeded properties with a 2.68 acre, 8633 sqft, 5 bedroom, 8 bath estate home with 4 car garage plus a 1.18 acre 3 bedroom, 2 bath 2530 sqft home with 2 car garage. The spectacular grounds provide complete serenity and privacy with lush grassy lawns, room for equestrian arena, large aviary, full regulation tennis court and tons of space to build additional garages, guest houses and ADU’s. The main custom residence is a stunning traditional masterpiece with high ceilings, large light and bright rooms showcasing incredible craftsmanship and that no expense was spare when built. The double door entry opens to grandeur with the two-story foyer and sweeping staircase inviting you into this perfectly designed floor plan. The lower level has two sizable split main floor ensuite bedrooms, multiple large executive offices, a game room, spacious living and dining and a large chef’s kitchen equipped with Viking appliances, Sub-Zero fridge, center island, walk-in pantry, and butler pantry with coffee counter. The upstairs enjoys 3 additional bedrooms including the ultimate primary suite. The primary is vast and fit for royalty with a large retreat, spa-like bath arena, large bedroom with separate gym and 3 enormous walk-in closets all overlooking the spectacular views. The backyard is the ultimate entertainment space all framed in with custom masonry, inviting pool, separate elevated spa with fountain and an amazing pool house with full indoor and outdoor kitchen and full bath for endless memories. The second included parcel has a second beautiful ranch style home that is tastefully done with a main floor plus 2nd floor kitchen, a main floor en-suite bedroom and two additional upstairs bedrooms with bath, additional loft, office and its own oversized two car garage. Enjoy the epitome of luxury and active lifestyle with community amenities such as basketball and tennis courts, pool, clubhouse, pickleball courts, walking, hiking and riding trails, playground and much more. 24/7 security patrol and access to award-winning Walnut School District make this property the complete home or multi-generational opportunity for years to come!
Interior Features
| Laundry Information |
| Location(s) |
Electric Dryer Hookup, Gas Dryer Hookup, Inside, Laundry Room, Stacked |
| Kitchen Information |
| Features |
Built-in Trash/Recycling, Butler's Pantry, Granite Counters, Kitchen Island, Kitchen/Family Room Combo, Utility Sink, None |
| Bedroom Information |
| Bedrooms |
8 |
| Bathroom Information |
| Features |
Bidet, Bathtub, Closet, Dual Sinks, Enclosed Toilet, Full Bath on Main Level, Granite Counters, Hollywood Bath, Jetted Tub, Linen Closet, Jack and Jill Bath |
| Bathrooms |
10 |
| Flooring Information |
| Material |
Carpet, Tile, Wood |
| Interior Information |
| Features |
Beamed Ceilings, Wet Bar, Breakfast Bar, Built-in Features, Balcony, Breakfast Area, Ceiling Fan(s), Crown Molding, Separate/Formal Dining Room, Dumbwaiter, Granite Counters, High Ceilings, In-Law Floorplan, Multiple Staircases, Open Floorplan, Pantry, Recessed Lighting, Storage, Bedroom on Main Level, Dressing Area, Jack and Jill Bath |
| Cooling Type |
Central Air, Dual |
Listing Information
| Address |
2112 Indian Creek Road |
| City |
Diamond Bar |
| State |
CA |
| Zip |
91765 |
| County |
Los Angeles |
| Listing Agent |
Carole Geronsin DRE #00604118 |
| Co-Listing Agent |
Grace Zhang DRE #01946544 |
| Courtesy Of |
BHHS CA Properties |
| List Price |
$7,499,888 |
| Status |
Active |
| Type |
Residential |
| Subtype |
Single Family Residence |
| Structure Size |
11,163 |
| Lot Size |
168,142 |
| Year Built |
1997 |
Listing information courtesy of: Carole Geronsin, Grace Zhang, BHHS CA Properties. *Based on information from the Association of REALTORS/Multiple Listing as of Dec 16th, 2024 at 11:47 AM and/or other sources. Display of MLS data is deemed reliable but is not guaranteed accurate by the MLS. All data, including all measurements and calculations of area, is obtained from various sources and has not been, and will not be, verified by broker or MLS. All information should be independently reviewed and verified for accuracy. Properties may or may not be listed by the office/agent presenting the information.








































































