17413 Siena Lane, Fountain Valley, CA 92708
-
Listed Price :
$2,249,000
-
Beds :
4
-
Baths :
4
-
Property Size :
3,180 sqft
-
Year Built :
2024
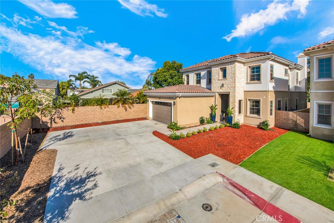
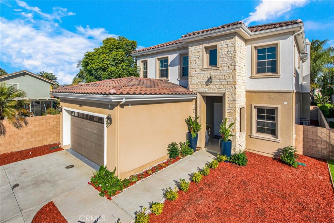
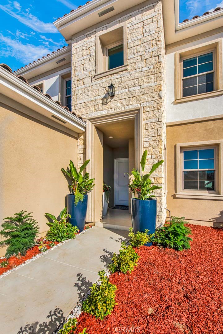
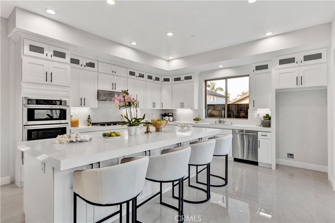
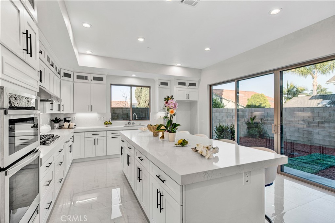
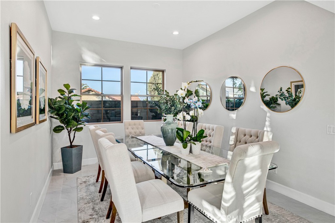
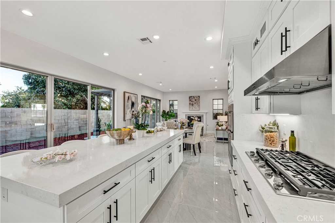
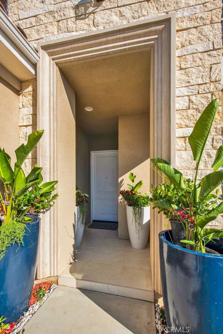
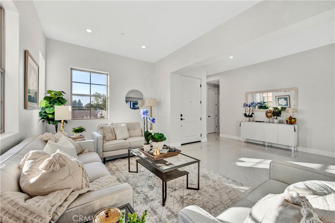
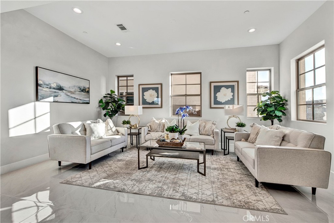
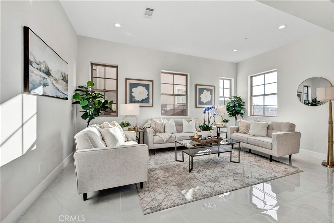
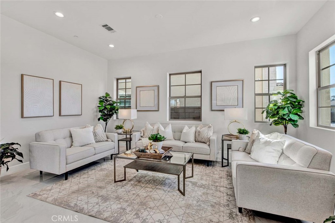
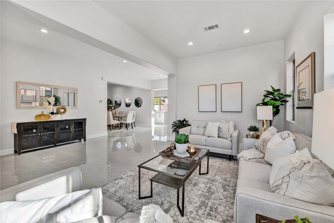
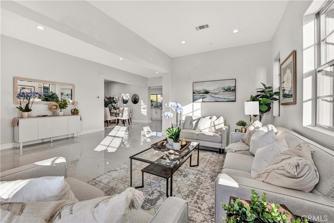
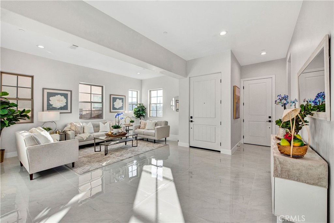
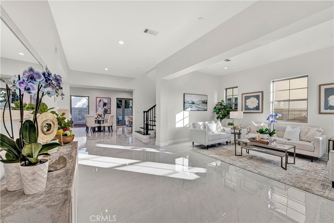
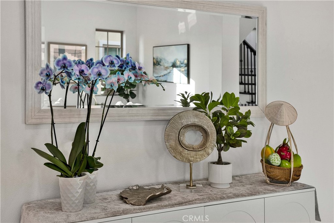
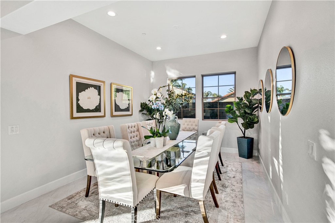
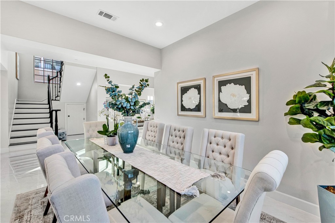
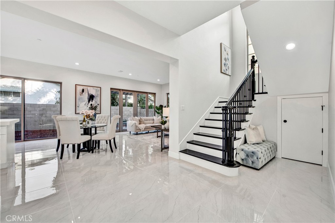
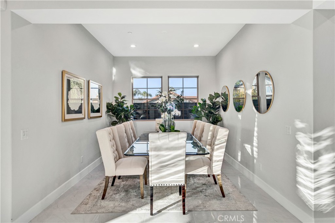
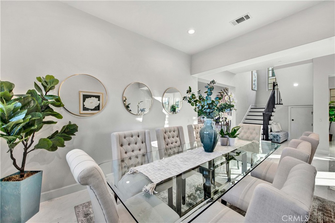
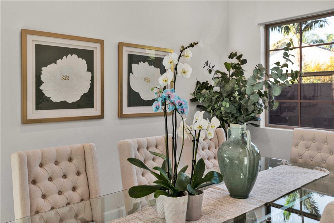
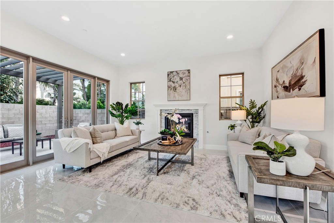
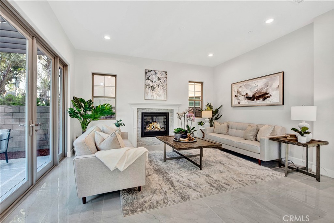
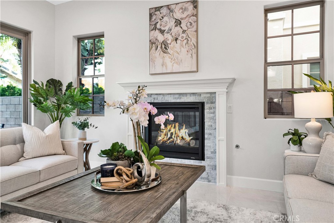
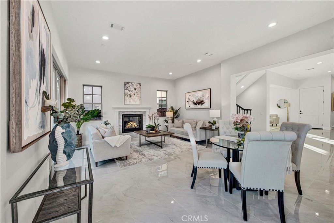
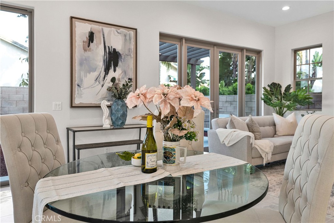
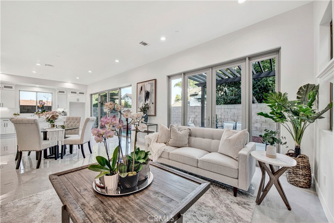
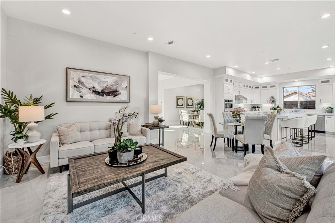
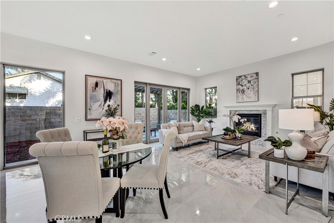
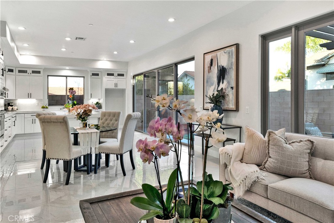
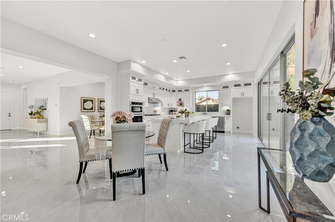
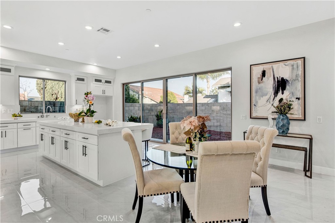
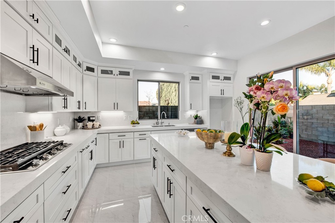
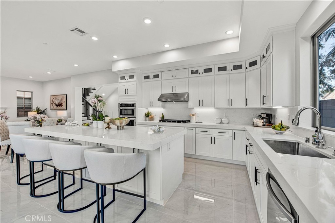
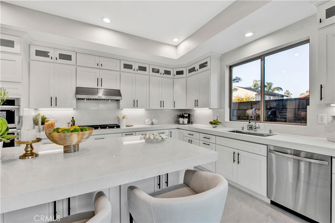
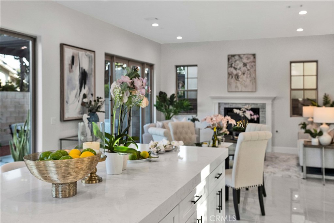
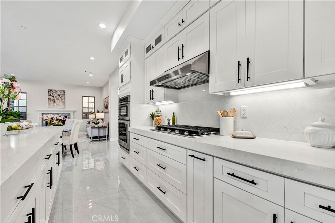
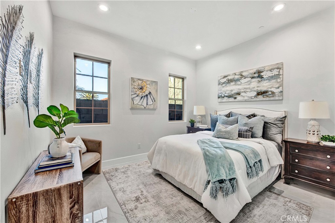
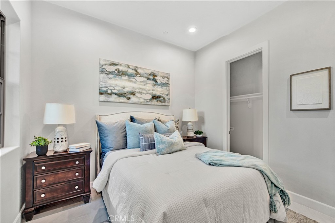
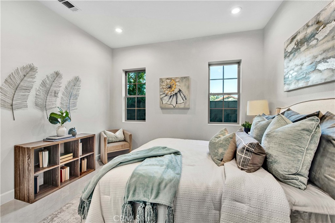
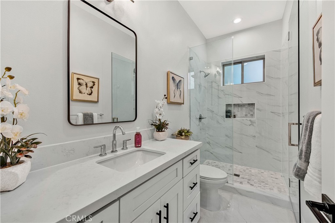
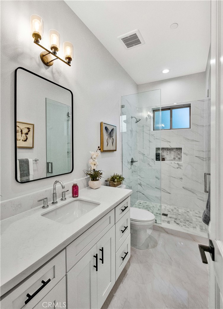
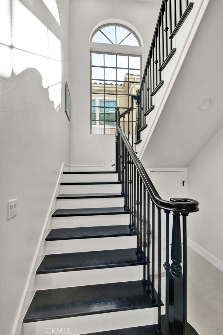
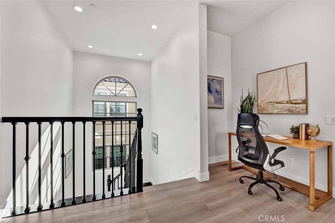
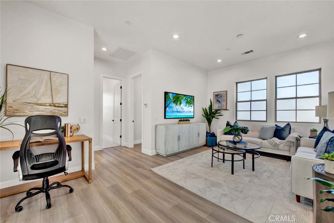
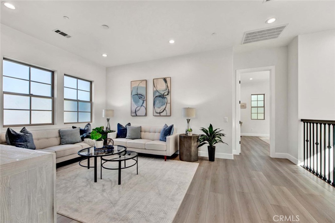
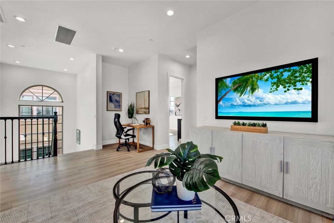
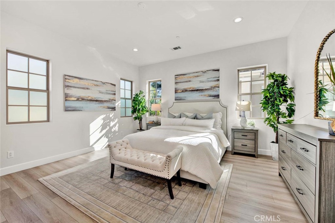
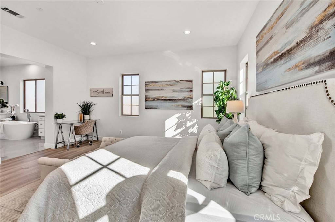
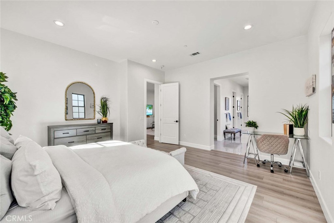
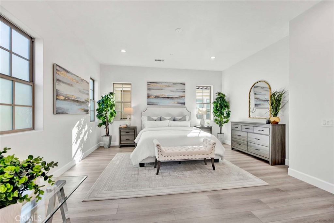
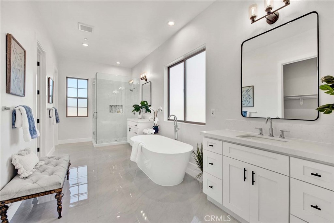
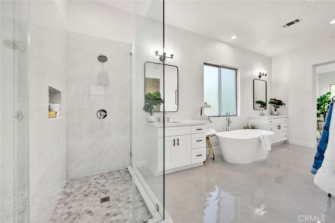
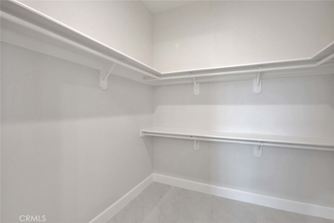
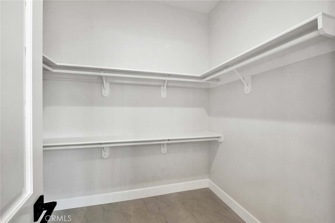
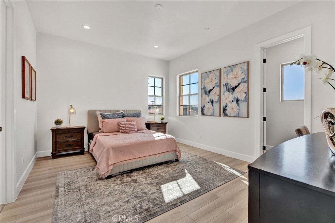
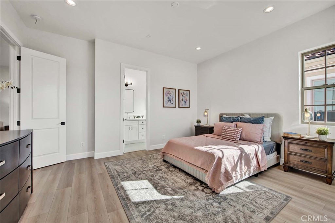
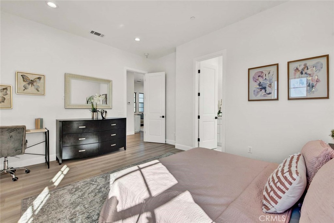
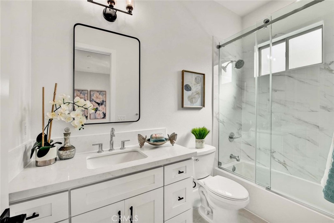
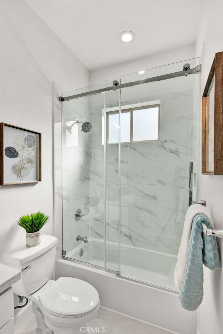
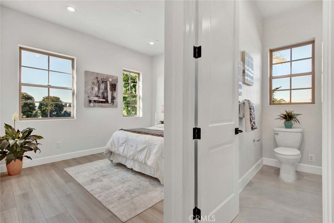
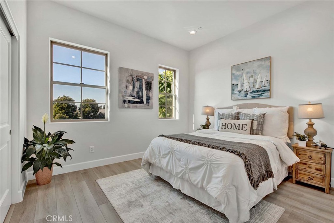
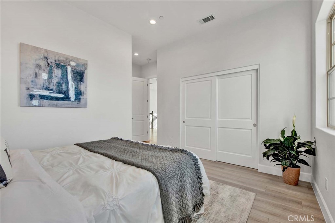
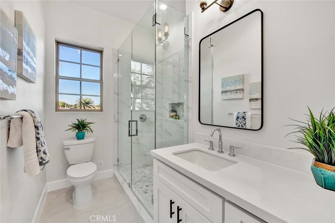
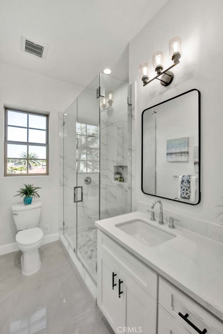
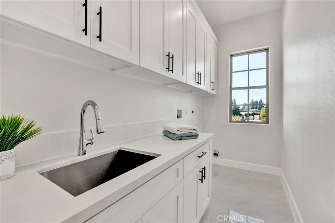
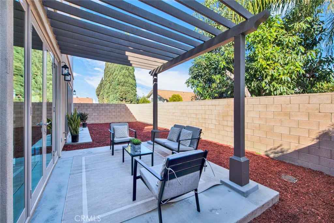
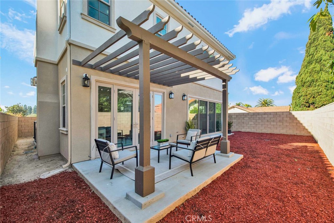
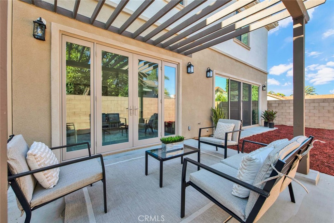
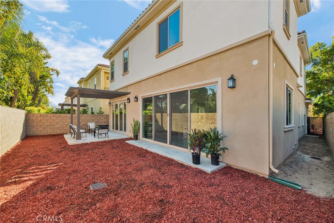
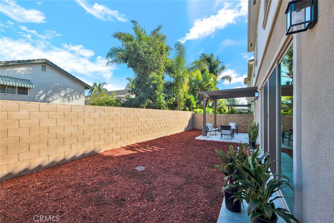
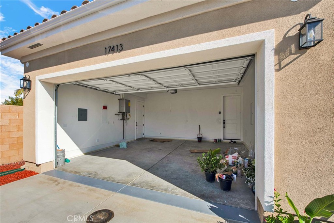
Property Description
BRAND NEW LUXURY HOME, Built in 2024. One of Only 7 Quality-Built Homes Nestled in an Exclusive Enclave in the Heart of Fountain Valley, Close to Award-Winning Schools, close to the Famous Mile Square Park, Freeway Access, and Short Drive to Beach. This Magnificent 3.180 Square Foot Home Boasts 4 Bedrooms, 4 Bathrooms with 1 Bedroom and 1 Full Bath Downstairs and 3 Ensuite Bedrooms Upstairs, Plus a Loft/Bonus Room/Office Upstairs. Experience Architectural Elegance with 10-Foot-High Ceilings Across Both Levels, Marble Flooring Downstairs, Wood Vinyl Floors Upstairs, All Dual Pane Windows, LED Recessed Lighting in Every Room, 8-Foot-High Raised Panel Doors, Tall Baseboards, Quartz Countertops, Designer Fixtures, and a Striking 21-Foot-High Staircase with Palladium Window, Creating an Atmosphere of Spacious Luxury. Equipped with Central A/C, Tankless Water Heater, and an Advanced Solar System, Villa Siena Embodies Sustainable Living with Modern Technology. This Remarkable Home is Located at the End of a Cul-de-Sac Street with an Extra Long and Wide Driveway, Beautiful Stacked Stone Exterior Siding, Tile Roof, 2 Car Garage, and Private Backyard with Covered Patio and Block Wall Fencing. It Includes an Elegant Formal Living Room, a Separate Formal Dining Room, and a Chef's Dream Kitchen that is Open to a Large Family Room with Stacked Stone Gas Fireplace. The Quartz Kitchen Features a Large Center Island with Seating, White Shaker Self-Closing Cabinetry, and Samsung Stainless Appliances, Including 5-Burner Gas Cooktop, Built-In Microwave, Oven, Dishwasher, Plus a "Xtreme-Air" Vent Hood and a Deep Farm Sink. The Primary Suite is Breathtaking with 2 Separate Quartz Vanities, Free-Standing Soaking Tub, Separate Oversized Walk-In Shower, and 2 Giant Walk-In Closets. Motion Censored Lighting in all Bathrooms. There is an Upstairs Inside Laundry Room with Storage Cabinets and Utility Sink. This Gorgeous Home Awaits the Descriminating Buyer.
Interior Features
| Laundry Information |
| Location(s) |
Inside, Laundry Room, Upper Level |
| Kitchen Information |
| Features |
Built-in Trash/Recycling, Kitchen Island, Kitchen/Family Room Combo, Pots & Pan Drawers, Quartz Counters, Stone Counters, Remodeled, Self-closing Cabinet Doors, Self-closing Drawers, Updated Kitchen |
| Bedroom Information |
| Features |
Bedroom on Main Level |
| Bedrooms |
4 |
| Bathroom Information |
| Features |
Bathroom Exhaust Fan, Bathtub, Closet, Dual Sinks, Enclosed Toilet, Full Bath on Main Level, Quartz Counters, Remodeled, Soaking Tub, Separate Shower |
| Bathrooms |
4 |
| Flooring Information |
| Material |
Stone, Vinyl |
| Interior Information |
| Features |
Breakfast Bar, Block Walls, Separate/Formal Dining Room, High Ceilings, In-Law Floorplan, Open Floorplan, Pantry, Quartz Counters, Recessed Lighting, Storage, Bedroom on Main Level, Dressing Area, Loft, Primary Suite, Utility Room, Walk-In Closet(s) |
| Cooling Type |
Central Air |
Listing Information
| Address |
17413 Siena Lane |
| City |
Fountain Valley |
| State |
CA |
| Zip |
92708 |
| County |
Orange |
| Listing Agent |
Lily Campbell DRE #01229782 |
| Courtesy Of |
First Team Real Estate |
| List Price |
$2,249,000 |
| Status |
Active |
| Type |
Residential |
| Subtype |
Single Family Residence |
| Structure Size |
3,180 |
| Lot Size |
6,000 |
| Year Built |
2024 |
Listing information courtesy of: Lily Campbell, First Team Real Estate. *Based on information from the Association of REALTORS/Multiple Listing as of Jan 7th, 2025 at 8:26 PM and/or other sources. Display of MLS data is deemed reliable but is not guaranteed accurate by the MLS. All data, including all measurements and calculations of area, is obtained from various sources and has not been, and will not be, verified by broker or MLS. All information should be independently reviewed and verified for accuracy. Properties may or may not be listed by the office/agent presenting the information.










































































