20755 E Crest Lane, #D, Walnut, CA 91789
-
Listed Price :
$2,900/month
-
Beds :
2
-
Baths :
2
-
Property Size :
912 sqft
-
Year Built :
1988
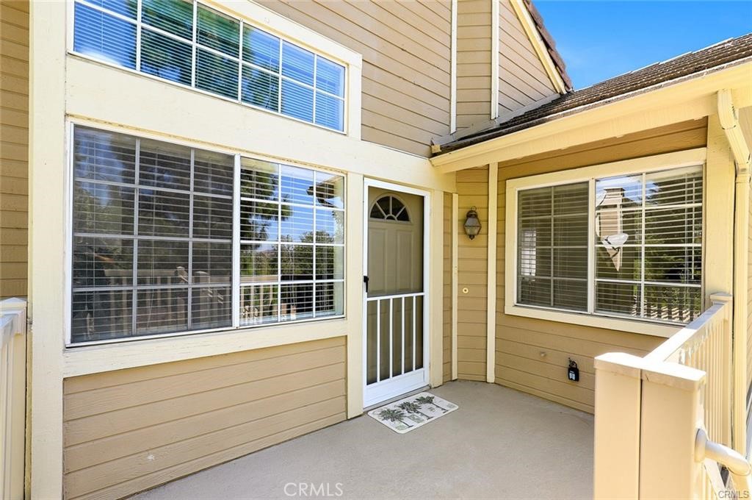
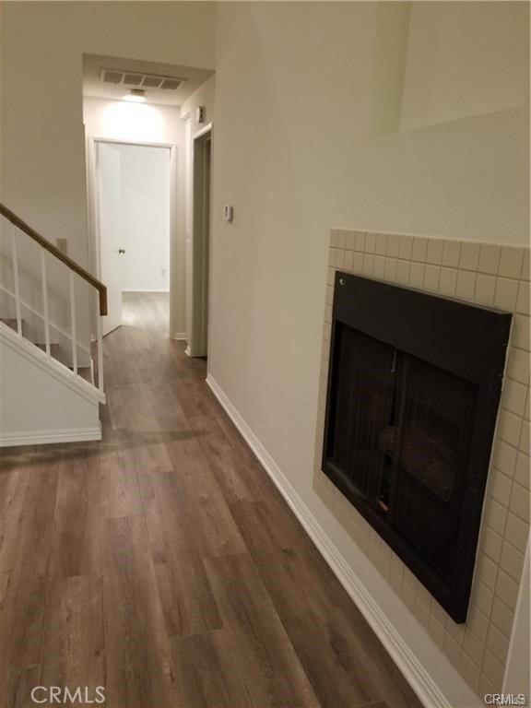
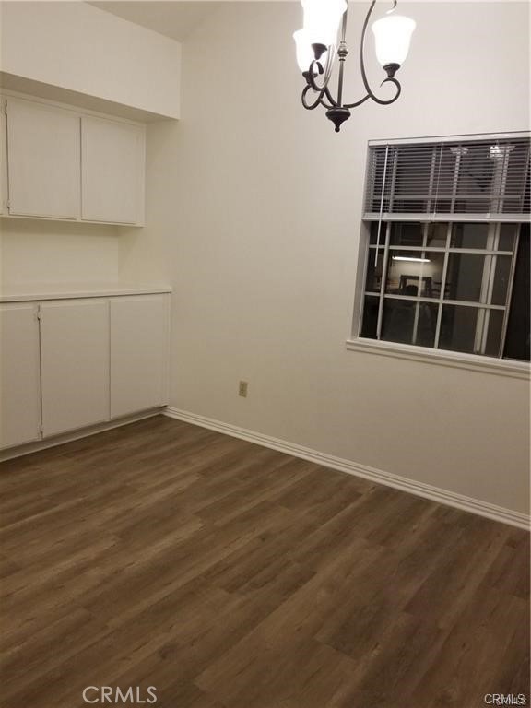
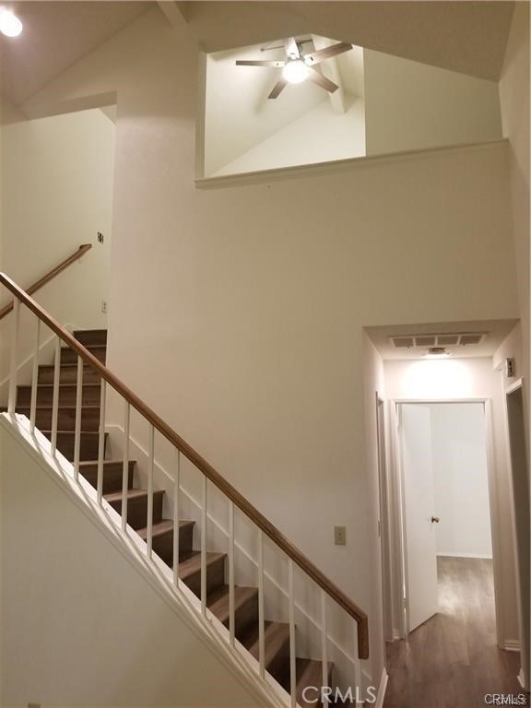
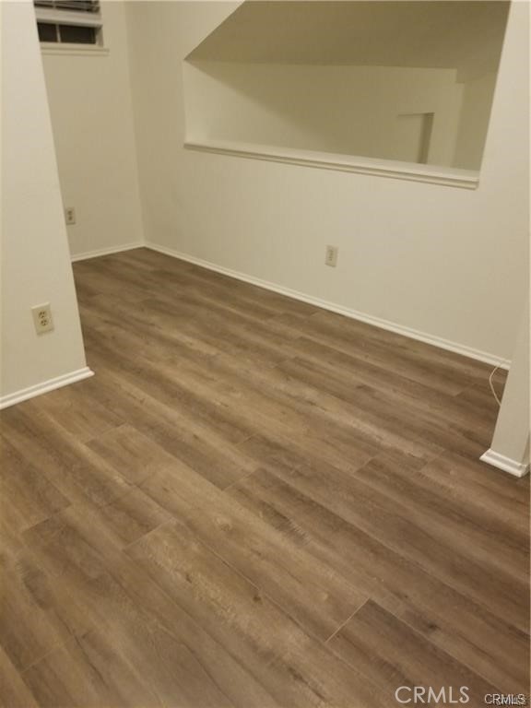
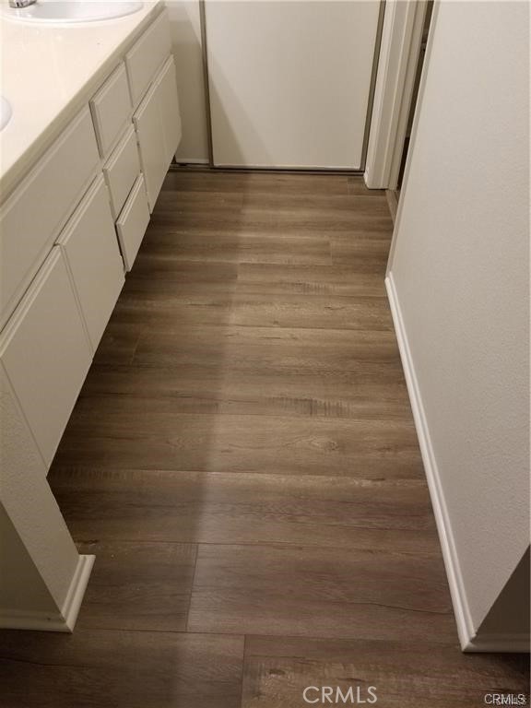
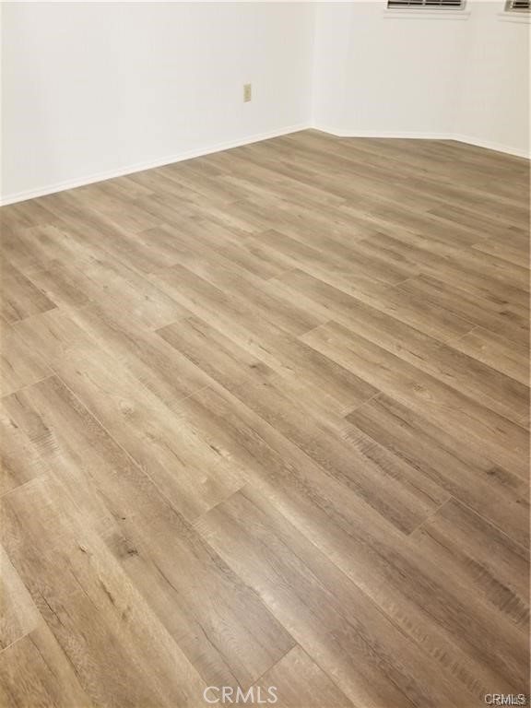
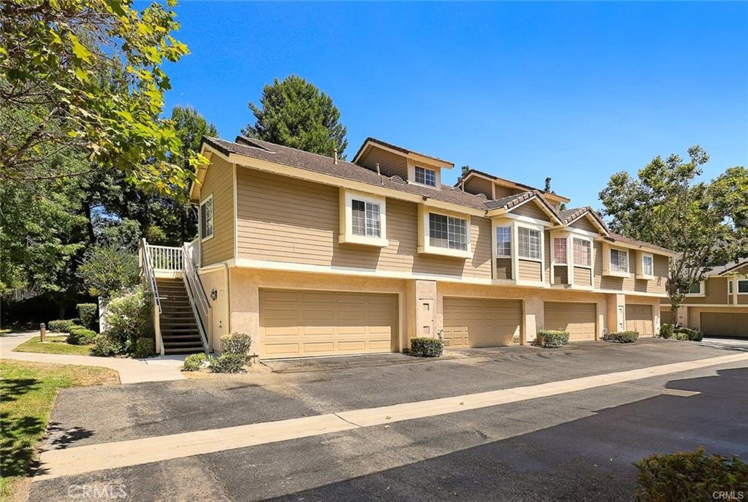
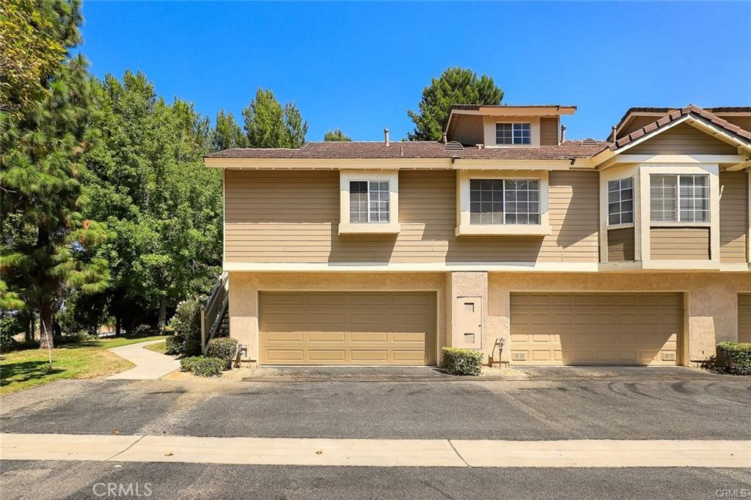
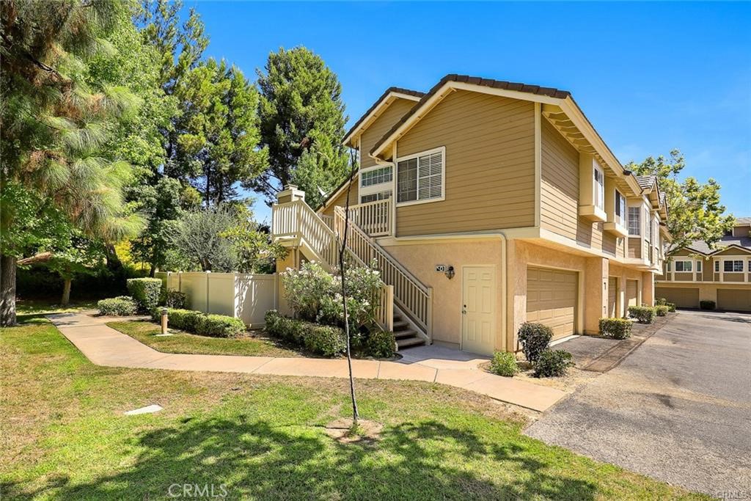
Property Description
Well maintained corner unit located in the Ridgeline Community. 2 bedrooms, 2 full bathrooms, and a loft upstairs. 2 car attached garage. Living room with vaulted ceiling and fireplace. Open kitchen with lots of natural light. Formal dining room with custom chandelier. Master bedroom with vaulted ceiling. Master bathroom with double sinks. Other features include new interior paint, newer hardwood floor in the living room and dining room, carpet in all the bedrooms and loft, recessed lights, newer central A/C system. Resort style amenities with large swimming pool, kids playground, and tennis courts. Walking distance to Ronald Reagan Park. Close to shopping centers and major freeways. Award winning Walnut School District! Close to South Pointe Middle and Diamond Bar High!
Interior Features
| Laundry Information |
| Location(s) |
Washer Hookup, Gas Dryer Hookup, In Garage |
| Bedroom Information |
| Bedrooms |
2 |
| Bathroom Information |
| Bathrooms |
2 |
| Flooring Information |
| Material |
Carpet, Laminate |
| Interior Information |
| Features |
Ceiling Fan(s), Cathedral Ceiling(s), Eat-in Kitchen, All Bedrooms Up, Bedroom on Main Level, Loft, Main Level Primary, Walk-In Closet(s) |
| Cooling Type |
Central Air |
Listing Information
| Address |
20755 E Crest Lane, #D |
| City |
Walnut |
| State |
CA |
| Zip |
91789 |
| County |
Los Angeles |
| Listing Agent |
Julie Shim DRE #01489997 |
| Courtesy Of |
T.N.G. Real Estate Consultants |
| List Price |
$2,900/month |
| Status |
Active |
| Type |
Residential Lease |
| Subtype |
Condominium |
| Structure Size |
912 |
| Lot Size |
133,266 |
| Year Built |
1988 |
Listing information courtesy of: Julie Shim, T.N.G. Real Estate Consultants. *Based on information from the Association of REALTORS/Multiple Listing as of Dec 10th, 2024 at 4:06 AM and/or other sources. Display of MLS data is deemed reliable but is not guaranteed accurate by the MLS. All data, including all measurements and calculations of area, is obtained from various sources and has not been, and will not be, verified by broker or MLS. All information should be independently reviewed and verified for accuracy. Properties may or may not be listed by the office/agent presenting the information.










