-
Listed Price :
$7,490/month
-
Beds :
5
-
Baths :
4
-
Property Size :
2,700 sqft
-
Year Built :
2024
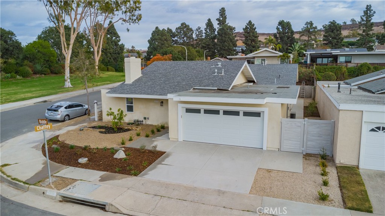
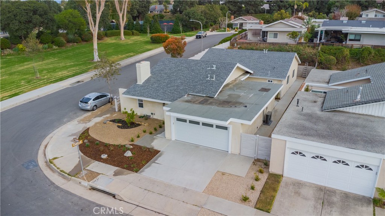

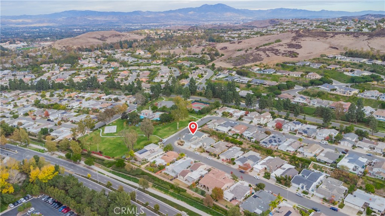
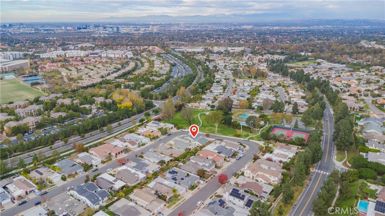
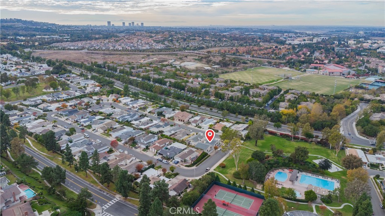
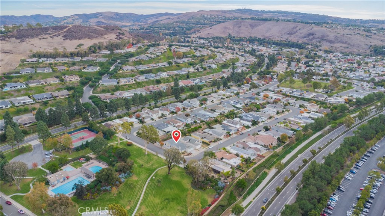
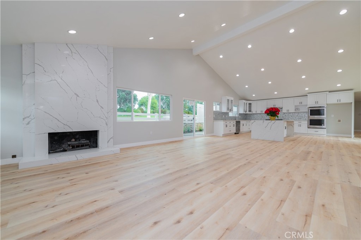
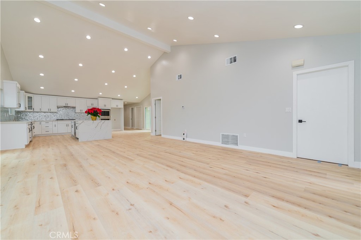
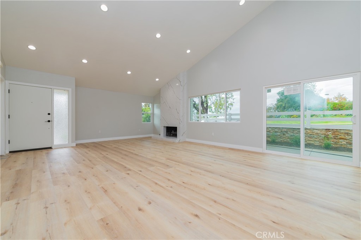
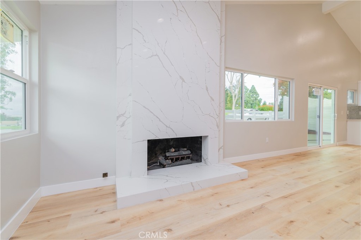
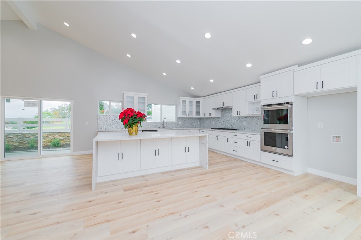
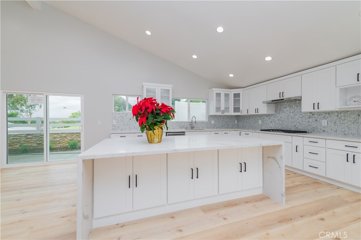
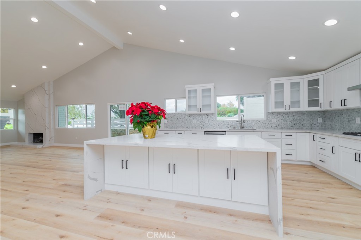
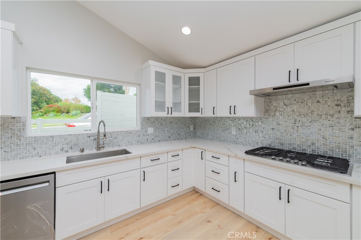
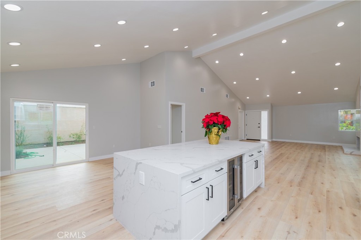
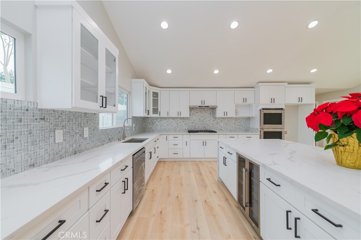
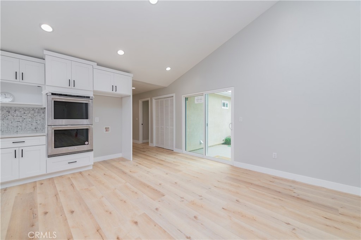
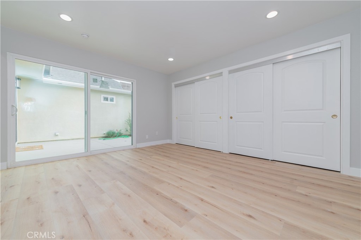
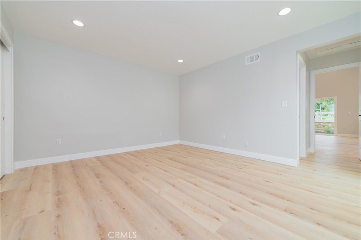
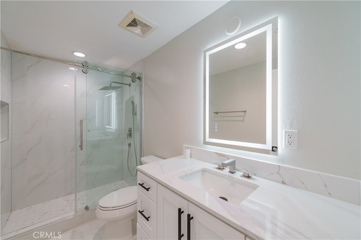
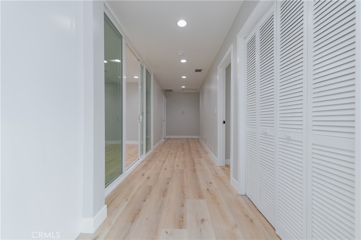
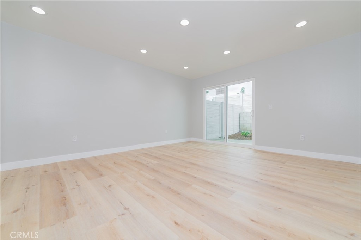
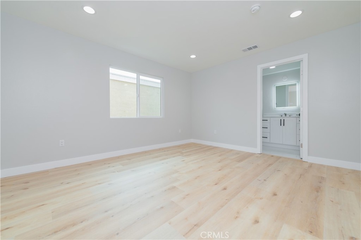

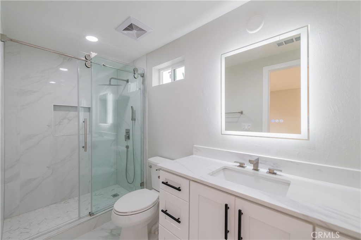
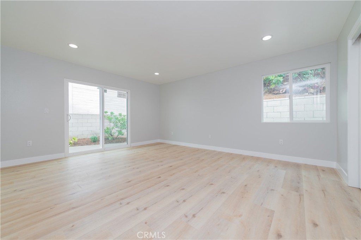
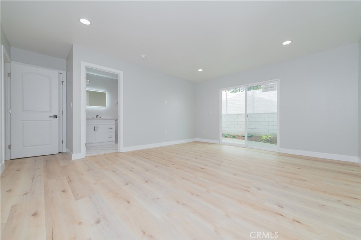

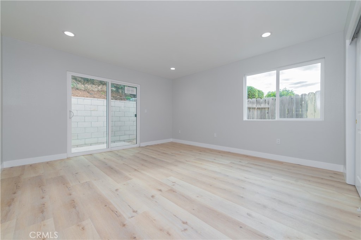
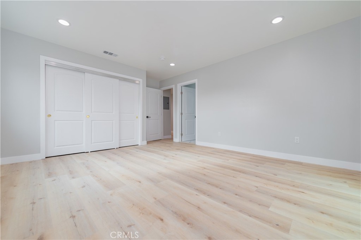
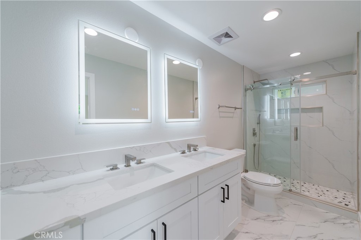
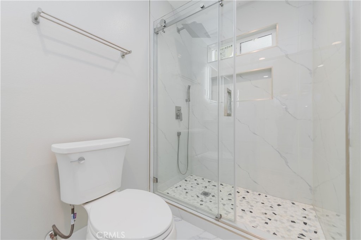
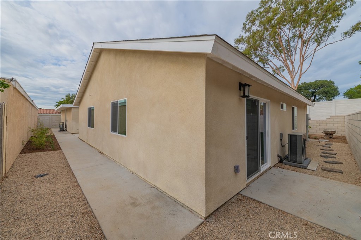
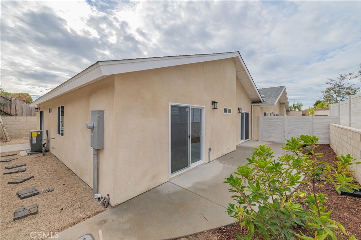
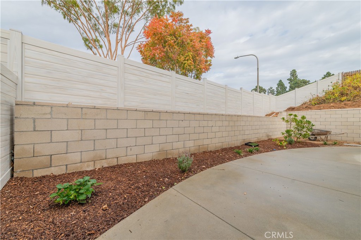
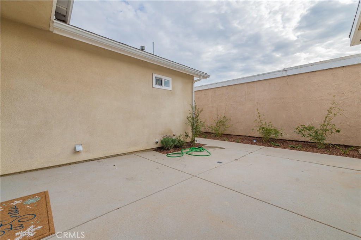
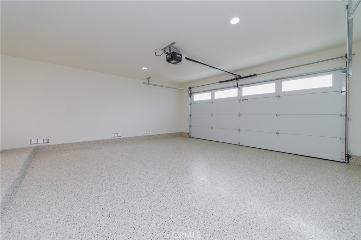
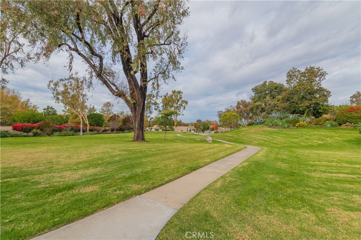
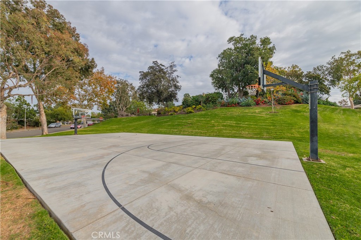
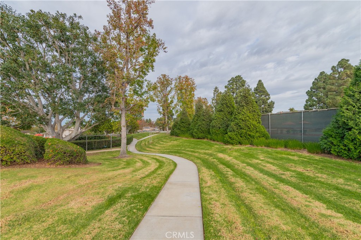
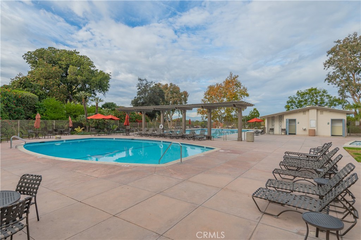

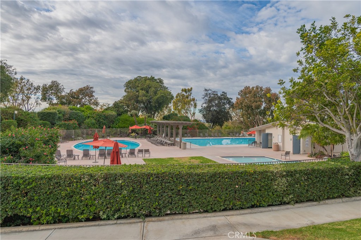
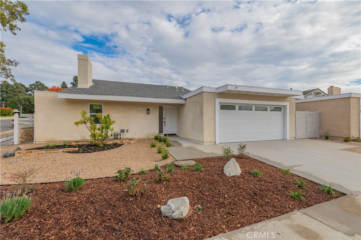
Property Description
Location, Luxury, and Views!! Fully renovated Single-Level End-Unit with Incredible Views in Turtle Rock Broadmoor! Every inch of this residence has been thoughtfully redesigned, offering a contemporary retreat with breathtaking park, mountain, and city light views visible from the living room, dining room, and kitchen. Nestled in a prime location within a prestigious school district, this home is ideal for families and professionals seeking both beauty and convenience. The heart of the home is an elegant chef’s kitchen featuring a spacious waterfall island, premium KitchenAid appliances, and sleek, sophisticated finishes that make cooking and entertaining a joy. With a high-ceilinged layout encompassing 5 bedrooms—including a flexible 5th bedroom that can function as an office—and 4 full bathrooms, this residence adapts seamlessly to various lifestyles. Recent top-to-bottom updates have left no detail overlooked: new vinyl flooring, new fresh drywall, new insulation, new frame, new dual-pane windows, new recessed lights, and new contemporary ceiling design ensure a pristine, modern atmosphere throughout. State-of-the-art brand-new plumbing, electrical, and gas systems enhance efficiency and reliability, while dual HVAC systems and a new water heater provide optimal comfort year-round. Outside, professional landscaping creates a private sanctuary with new storm drains, a freshly laid concrete side yard, and an inviting driveway—perfect for relaxation or hosting gatherings. The two-car garage has been thoughtfully upgraded with a new door and opener, adding to the home’s convenience. Located in a rare zero-lot-line community, this property boasts two wide side yards, offering additional outdoor space and privacy. With its unparalleled location, sweeping views, and impeccable finishes, this home is a truly unique find. Close to award-winning Turtle Rock Elementary, University High School and UCI. Enjoy association facilities like a pool, tennis courts, and scenic trails. Just 10 minutes to freeways, Newport beaches, John Wayne Airport, golf, and top restaurants.
Interior Features
| Laundry Information |
| Location(s) |
Inside, Laundry Room |
| Kitchen Information |
| Features |
Kitchen Island, Quartz Counters, Remodeled, Updated Kitchen |
| Bedroom Information |
| Features |
Bedroom on Main Level, All Bedrooms Down |
| Bedrooms |
5 |
| Bathroom Information |
| Bathrooms |
4 |
| Flooring Information |
| Material |
Vinyl |
| Interior Information |
| Features |
High Ceilings, Open Floorplan, All Bedrooms Down, Bedroom on Main Level, Main Level Primary, Multiple Primary Suites, Primary Suite |
| Cooling Type |
Central Air |
Listing Information
| Address |
19112 Biddle Drive |
| City |
Irvine |
| State |
CA |
| Zip |
92603 |
| County |
Orange |
| Listing Agent |
Chelsea Sun DRE #01929572 |
| Courtesy Of |
Harvest Realty Development, Inc. |
| List Price |
$7,490/month |
| Status |
Active |
| Type |
Residential Lease |
| Subtype |
Single Family Residence |
| Structure Size |
2,700 |
| Lot Size |
7,462 |
| Year Built |
2024 |
Listing information courtesy of: Chelsea Sun, Harvest Realty Development, Inc.. *Based on information from the Association of REALTORS/Multiple Listing as of Jan 15th, 2025 at 6:31 PM and/or other sources. Display of MLS data is deemed reliable but is not guaranteed accurate by the MLS. All data, including all measurements and calculations of area, is obtained from various sources and has not been, and will not be, verified by broker or MLS. All information should be independently reviewed and verified for accuracy. Properties may or may not be listed by the office/agent presenting the information.













































