1366 Appleton Way, Venice, CA 90291
-
Listed Price :
$7,000/month
-
Beds :
3
-
Baths :
2
-
Property Size :
1,900 sqft
-
Year Built :
1947
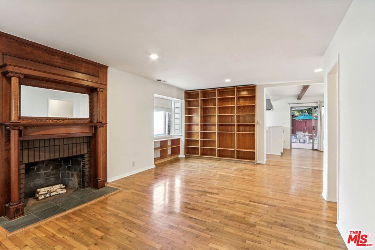
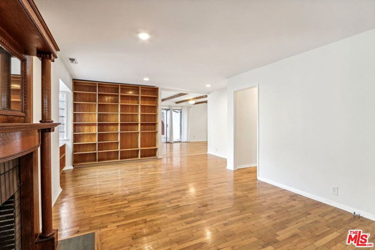
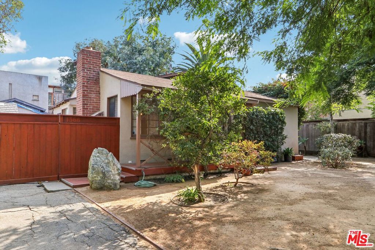
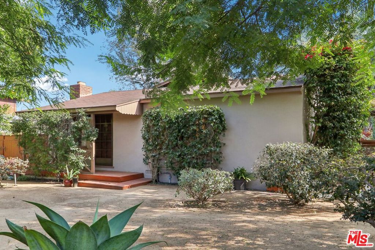
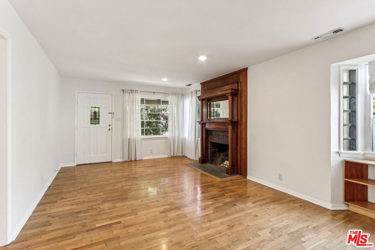
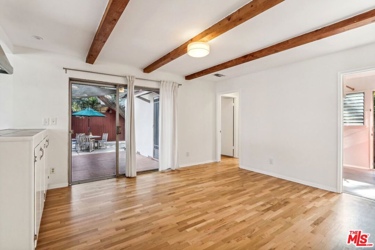
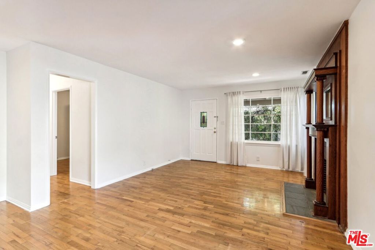
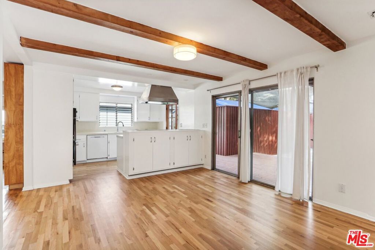
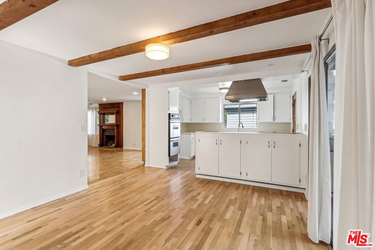
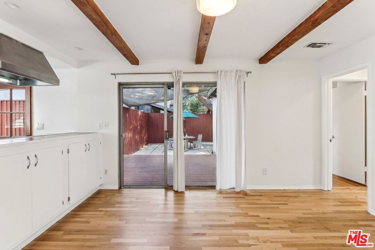
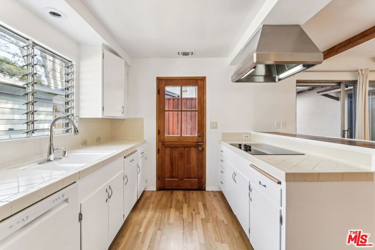
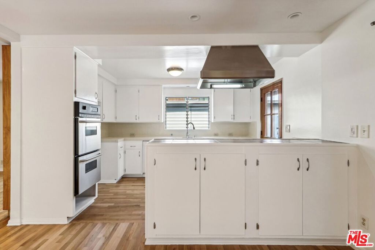
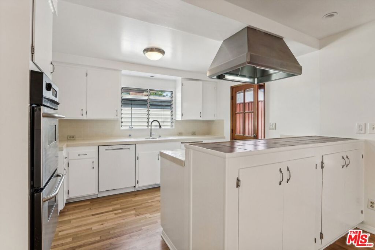
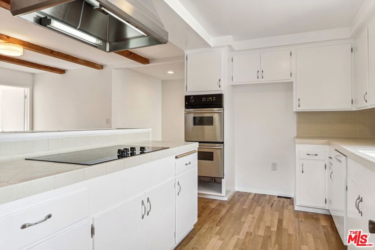
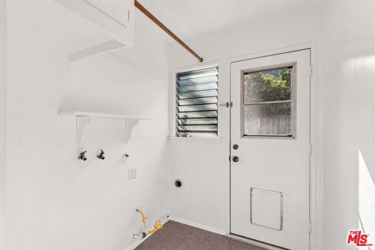
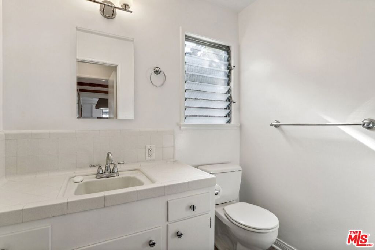
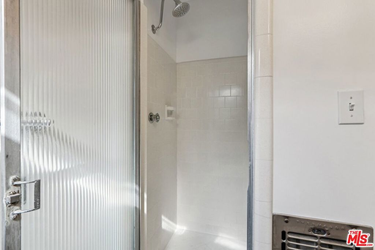
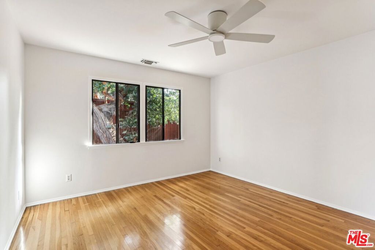
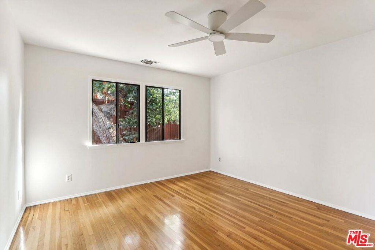
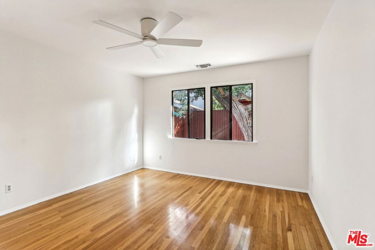
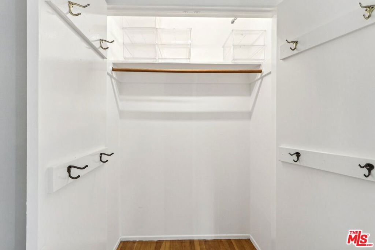
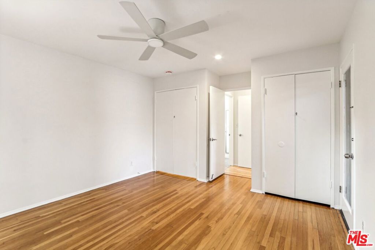
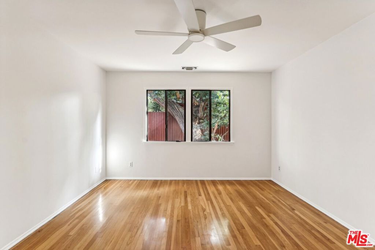
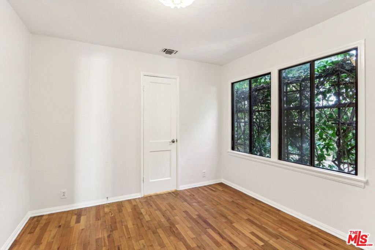
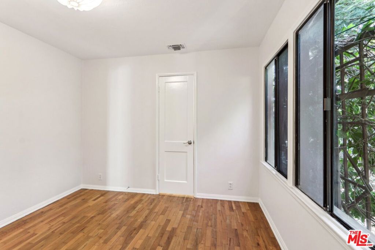
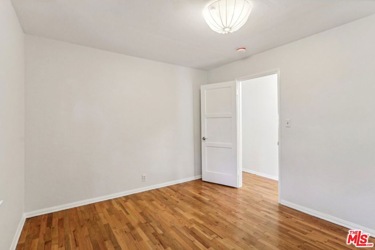
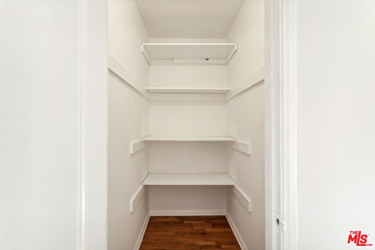
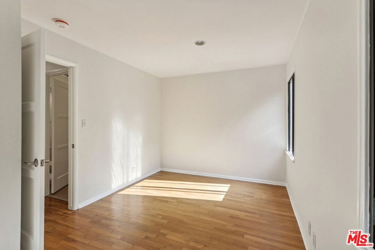
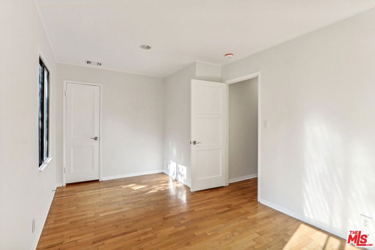
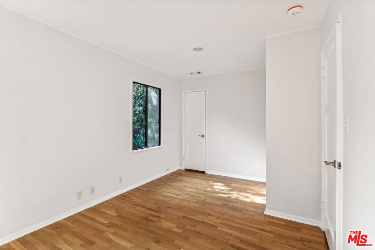
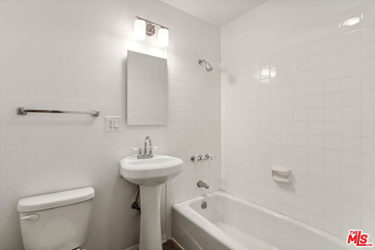
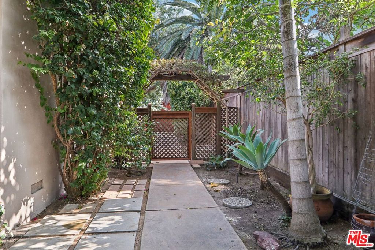
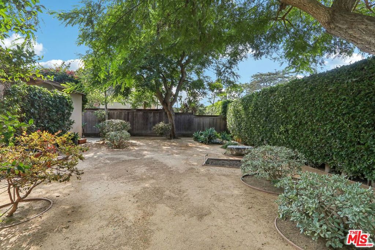
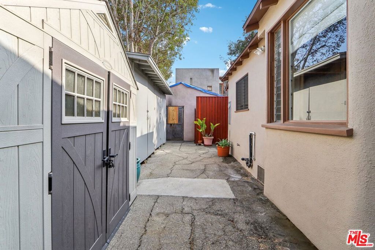
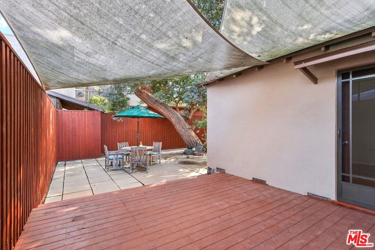
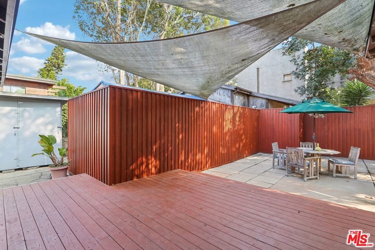
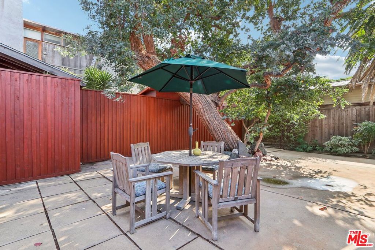
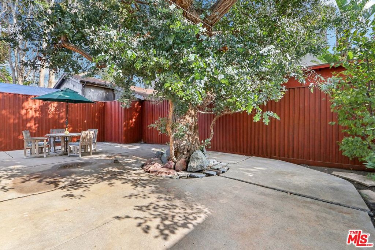
Property Description
Bright and airy house is surrounded by garden rooms featuring stone paving, decomposed granite, wood decks/fencing, shrubs and mature trees for indoor/outdoor living. Fresh inside and out, each bedroom has a garden view. Master bedroom opens on to a large backyard deck. Large, warm living room has a reading alcove with built-in bookcases. Open floor plan connects kitchen, indoor dining room, spacious deck, and patio dining area. Hardwood floors throughout, with linoleum in baths and laundry room. Dishwasher. Washer/dryer hook-up. Refrigerator nook in kitchen. Electricity, water & trash (DWP) included. Tenant pays own phone, gas, TV/internet service. Driveway and street parking. No smoking. Pets with owner approval. 1 year lease. 7,000 without refrigerator and washer and dryer. 7,210 with refrigerator, washer and dryer.
Interior Features
| Laundry Information |
| Location(s) |
None |
| Bedroom Information |
| Bedrooms |
3 |
| Bathroom Information |
| Bathrooms |
2 |
| Flooring Information |
| Material |
Wood |
| Interior Information |
| Cooling Type |
Central Air |
Listing Information
| Address |
1366 Appleton Way |
| City |
Venice |
| State |
CA |
| Zip |
90291 |
| County |
Los Angeles |
| Listing Agent |
Valeriya Shiryaeva DRE #02190005 |
| Co-Listing Agent |
Brielle Bacal DRE #01987008 |
| Courtesy Of |
Christie's International Real Estate SoCal |
| List Price |
$7,000/month |
| Status |
Active |
| Type |
Residential Lease |
| Subtype |
Single Family Residence |
| Structure Size |
1,900 |
| Lot Size |
6,500 |
| Year Built |
1947 |
Listing information courtesy of: Valeriya Shiryaeva, Brielle Bacal, Christie's International Real Estate SoCal. *Based on information from the Association of REALTORS/Multiple Listing as of Dec 5th, 2024 at 5:51 AM and/or other sources. Display of MLS data is deemed reliable but is not guaranteed accurate by the MLS. All data, including all measurements and calculations of area, is obtained from various sources and has not been, and will not be, verified by broker or MLS. All information should be independently reviewed and verified for accuracy. Properties may or may not be listed by the office/agent presenting the information.






































