512 Evergreen Street, #201, Inglewood, CA 90302
-
Listed Price :
$2,800/month
-
Beds :
2
-
Baths :
2
-
Property Size :
936 sqft
-
Year Built :
1966
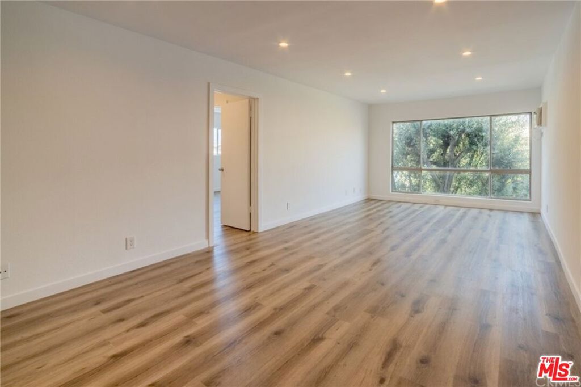
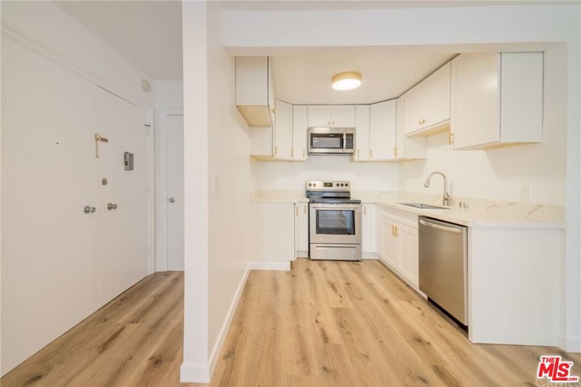
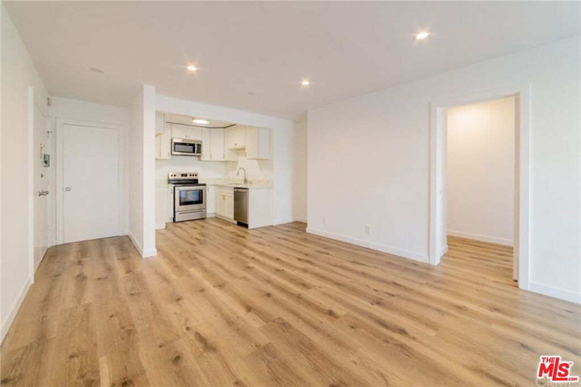
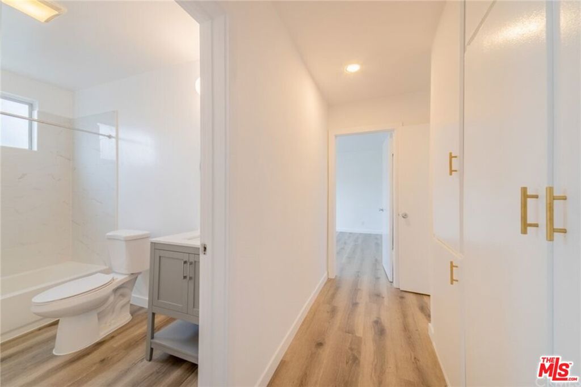
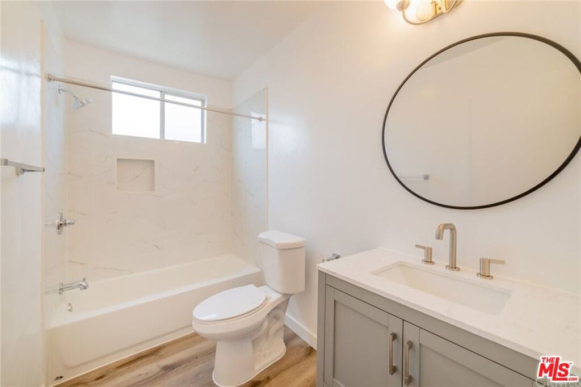
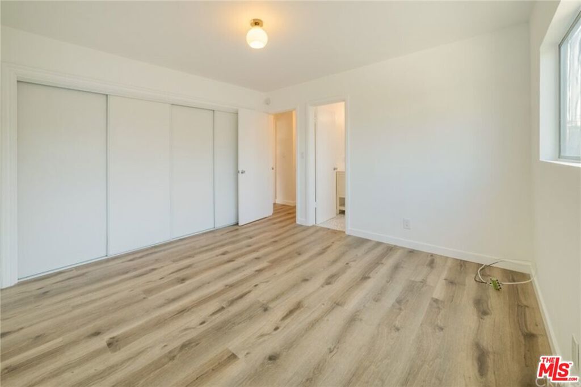
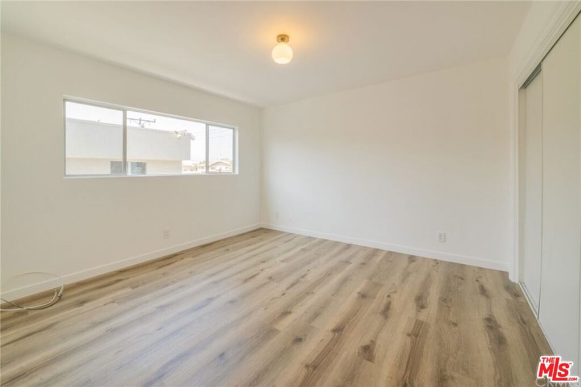
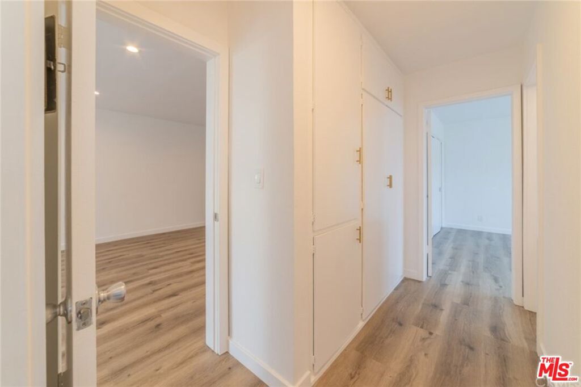

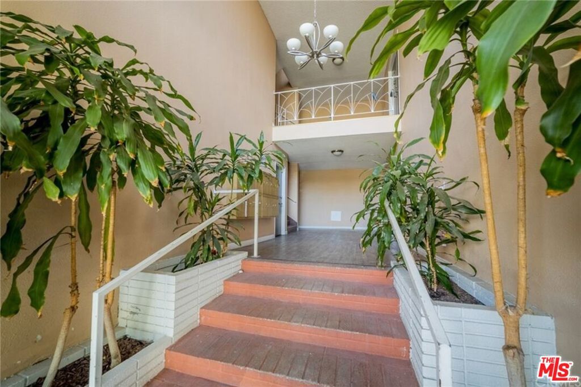
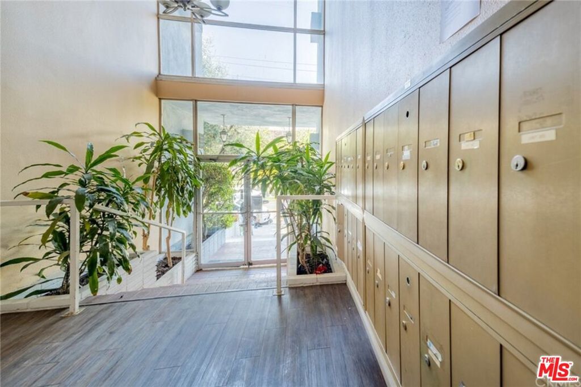
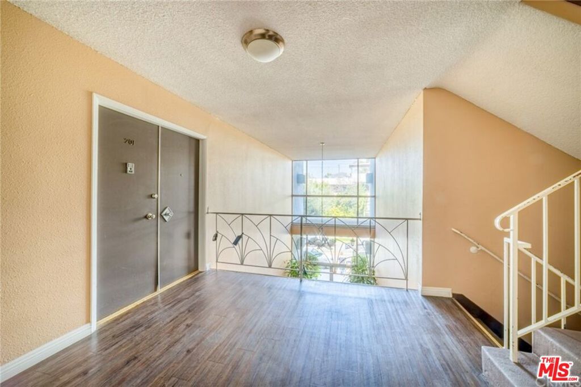
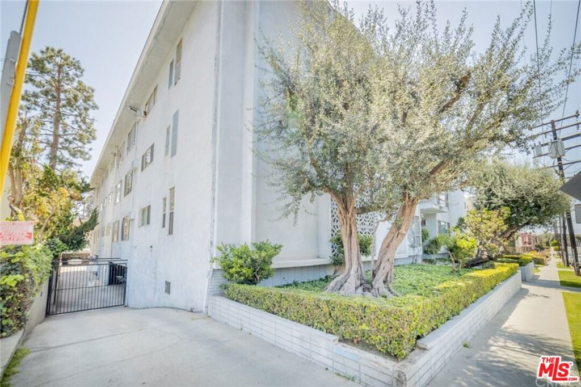
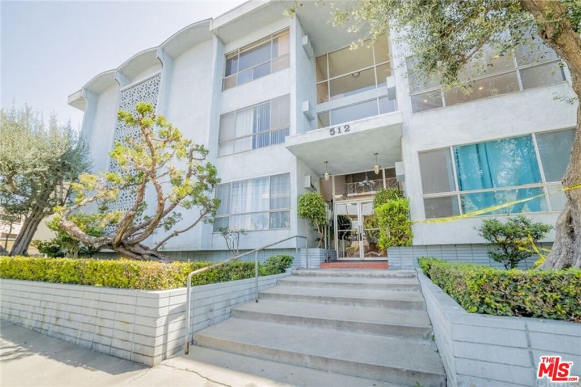
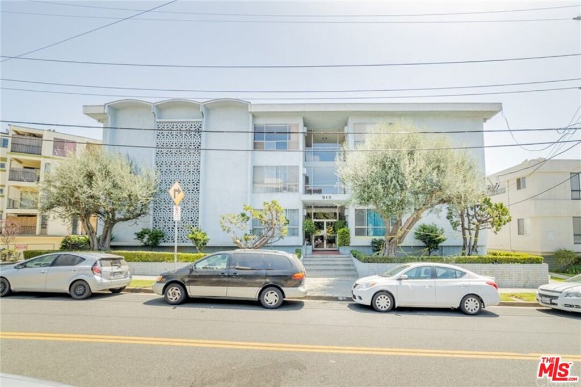
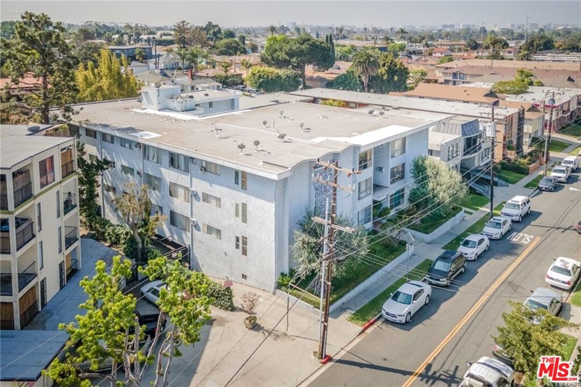
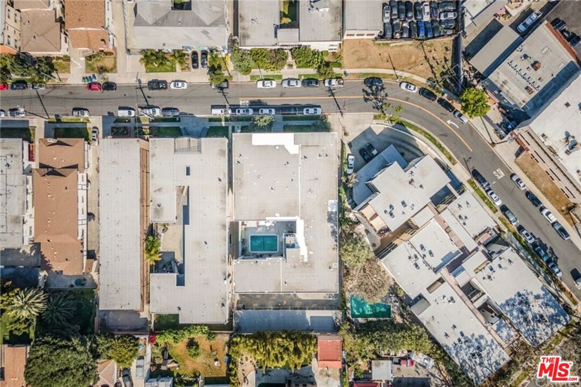
Property Description
This stunning sun-drenched condo offers a bright and spacious feel from the moment you enter through its double entry doors. The open floor plan showcases an upgraded kitchen with custom cabinets, quartz countertops, and brand-new stainless steel appliances, seamlessly flowing into a sizable living area with oversized windows.The light-filled bedrooms, both generously sized and positioned on opposite ends of the hallway, provide privacy and comfort. Both bathrooms have been fully remodeled, featuring new vanities, lights, flooring, tile, and updated plumbing fixtures. Additional upgrades include new recessed LED lighting, fresh paint, flooring, and baseboards, making this turnkey home ready for immediate move-in.As an end-unit with only one shared wall, the condo ensures extra peace and privacy. The community offers controlled access, a pool, a recreation room, and a laundry room. Conveniently located near the 405 freeway, groceries, restaurants, and other amenities, the unit also includes two assigned parking spaces in the subterranean garage.
Interior Features
| Laundry Information |
| Location(s) |
Common Area |
| Bedroom Information |
| Bedrooms |
2 |
| Bathroom Information |
| Bathrooms |
2 |
| Flooring Information |
| Material |
Laminate, Tile |
Listing Information
| Address |
512 Evergreen Street, #201 |
| City |
Inglewood |
| State |
CA |
| Zip |
90302 |
| County |
Los Angeles |
| Listing Agent |
Tiffany Young DRE #02013329 |
| Courtesy Of |
Compass |
| List Price |
$2,800/month |
| Status |
Active |
| Type |
Residential Lease |
| Subtype |
Condominium |
| Structure Size |
936 |
| Lot Size |
18,988 |
| Year Built |
1966 |
Listing information courtesy of: Tiffany Young, Compass. *Based on information from the Association of REALTORS/Multiple Listing as of Dec 2nd, 2024 at 9:16 PM and/or other sources. Display of MLS data is deemed reliable but is not guaranteed accurate by the MLS. All data, including all measurements and calculations of area, is obtained from various sources and has not been, and will not be, verified by broker or MLS. All information should be independently reviewed and verified for accuracy. Properties may or may not be listed by the office/agent presenting the information.

















