501 N Gower Street, Los Angeles, CA 90004
-
Listed Price :
$5,950/month
-
Beds :
3
-
Baths :
3
-
Property Size :
1,803 sqft
-
Year Built :
1921
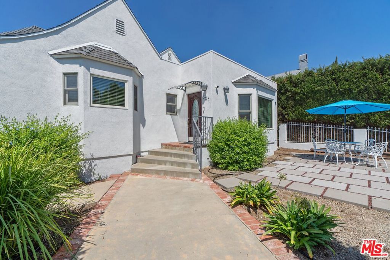
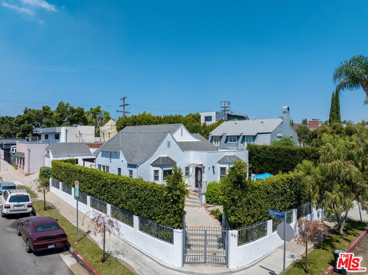
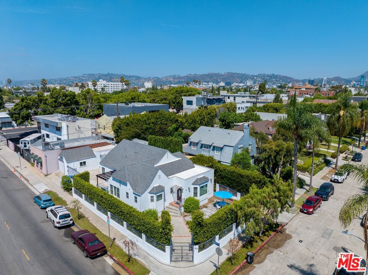
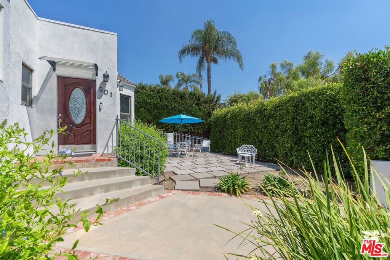
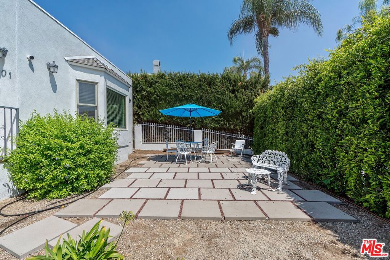
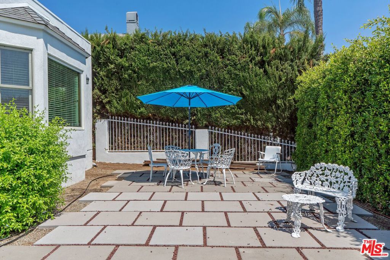
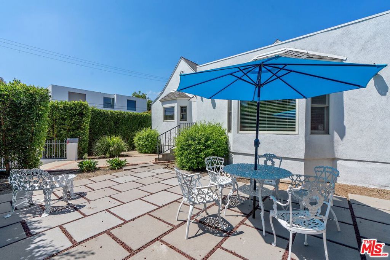
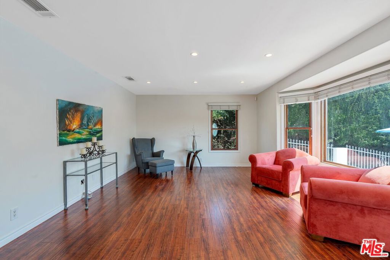
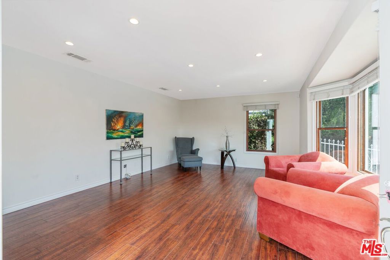
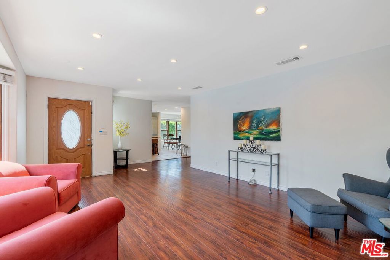
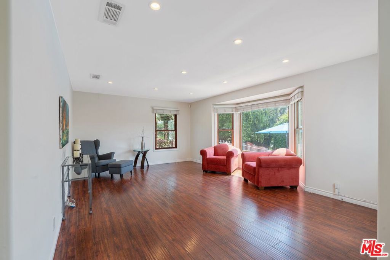
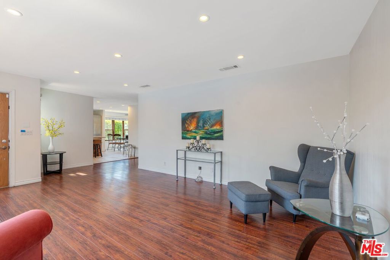
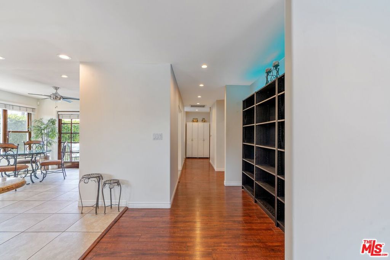

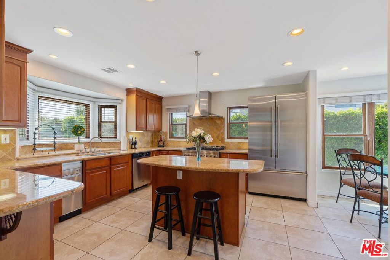
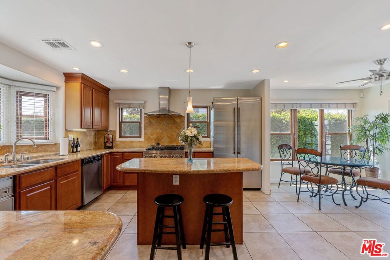
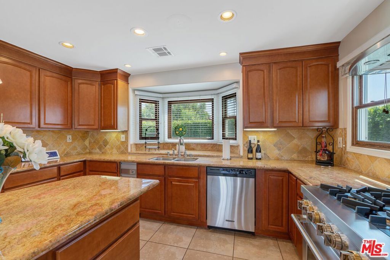
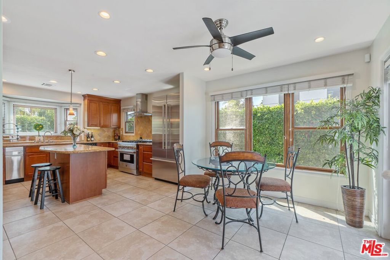
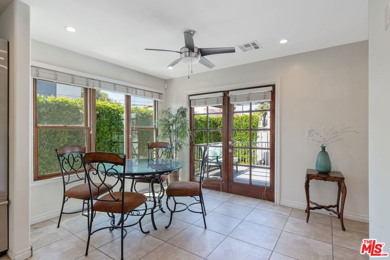
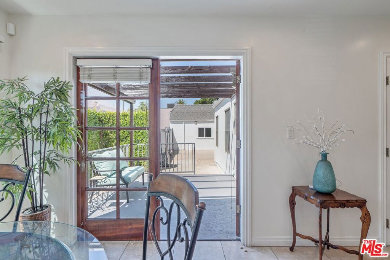
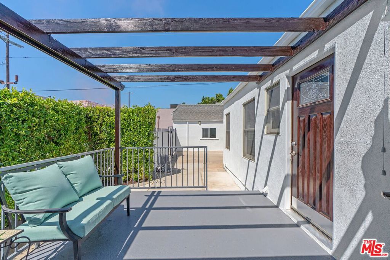
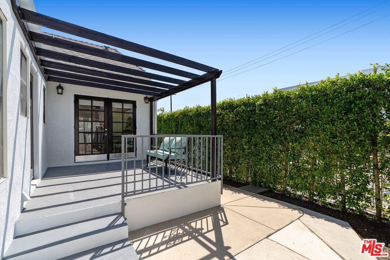
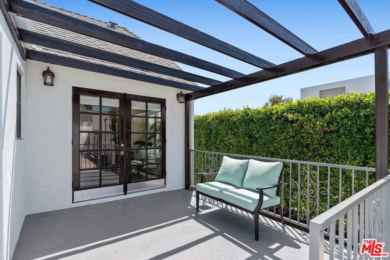
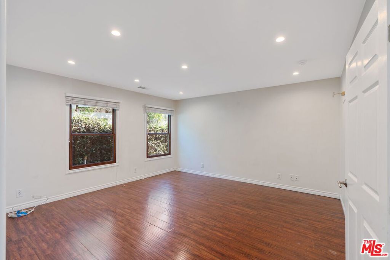
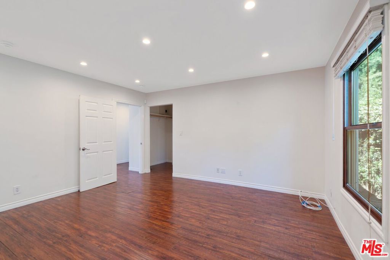
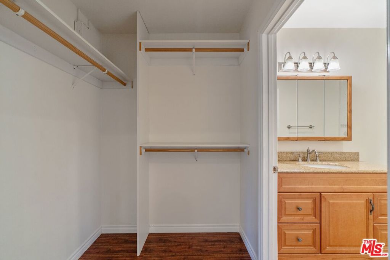
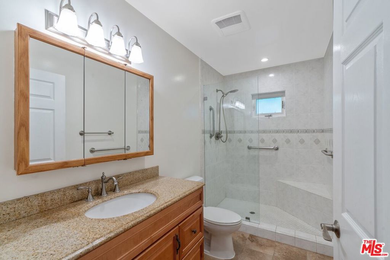
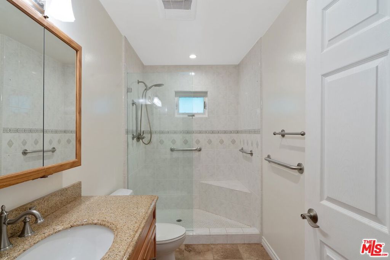
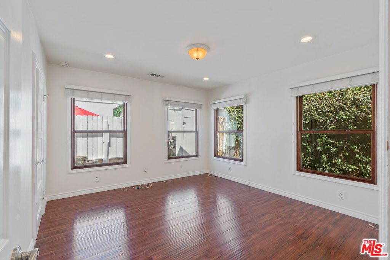
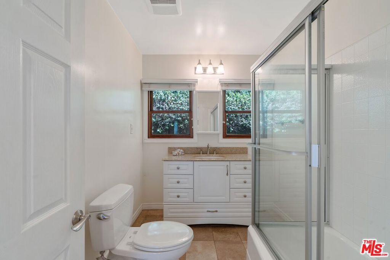
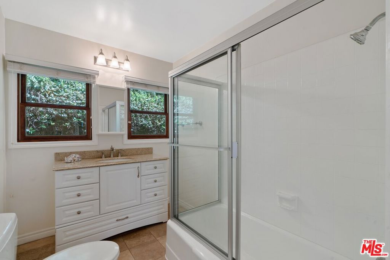
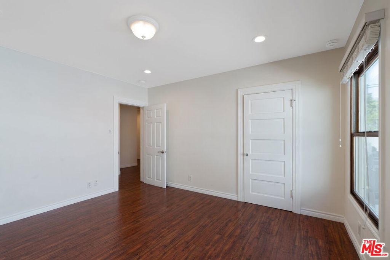
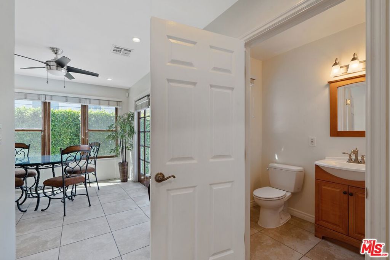
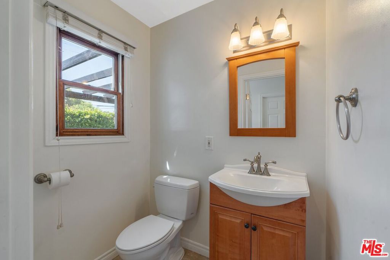
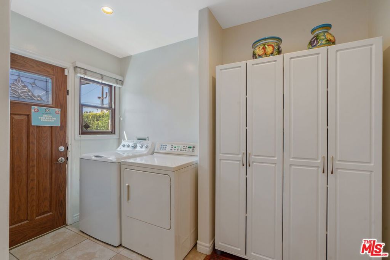
Property Description
Location, Location, Location. 2 blocks to Larchmont. This remodeled home is just around the corner from Larchmont with all the restaurants and shopping that Larchmont has to offer. Surrounded by a tall green hedge for privacy, the front yard is a great place to hang out with friends and neighbors. Once inside you will find an open floor plan with living area, cooks kitchen with center island, wonderful new high end appliances, dining area and a walk in pantry. There are also French doors that lead to an outdoor dining patio. The primary suite offers a remodeled bathroom with a walk in shower. There are 2 additional bedrooms that share a full bath plus a half bath for guests. A laundry room and linen closet complete the interior. Need a bit more room or do you have a friend that wants to live nearby? The property also offers a 1 bedroom ADU that can be leased for an additional cost. ADU is not included at this price. Contact Agent Kristen Tostado for showings and pricing at 323 206-0280
Interior Features
| Laundry Information |
| Location(s) |
Inside |
| Bedroom Information |
| Bedrooms |
3 |
| Bathroom Information |
| Bathrooms |
3 |
| Flooring Information |
| Material |
Tile |
| Interior Information |
| Features |
Ceiling Fan(s) |
| Cooling Type |
Central Air |
Listing Information
| Address |
501 N Gower Street |
| City |
Los Angeles |
| State |
CA |
| Zip |
90004 |
| County |
Los Angeles |
| Listing Agent |
Rick Llanos DRE #01123101 |
| Co-Listing Agent |
Kristen Tostado DRE #02203805 |
| Courtesy Of |
Coldwell Banker Realty |
| List Price |
$5,950/month |
| Status |
Active |
| Type |
Residential Lease |
| Subtype |
Single Family Residence |
| Structure Size |
1,803 |
| Lot Size |
5,577 |
| Year Built |
1921 |
Listing information courtesy of: Rick Llanos, Kristen Tostado, Coldwell Banker Realty. *Based on information from the Association of REALTORS/Multiple Listing as of Dec 9th, 2024 at 2:58 PM and/or other sources. Display of MLS data is deemed reliable but is not guaranteed accurate by the MLS. All data, including all measurements and calculations of area, is obtained from various sources and has not been, and will not be, verified by broker or MLS. All information should be independently reviewed and verified for accuracy. Properties may or may not be listed by the office/agent presenting the information.



































