467 Edna Place, Covina, CA 91723
-
Listed Price :
$3,500/month
-
Beds :
3
-
Baths :
4
-
Property Size :
1,629 sqft
-
Year Built :
2024
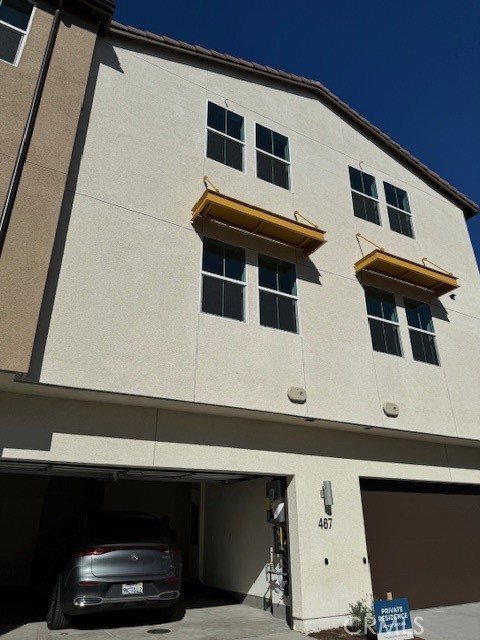
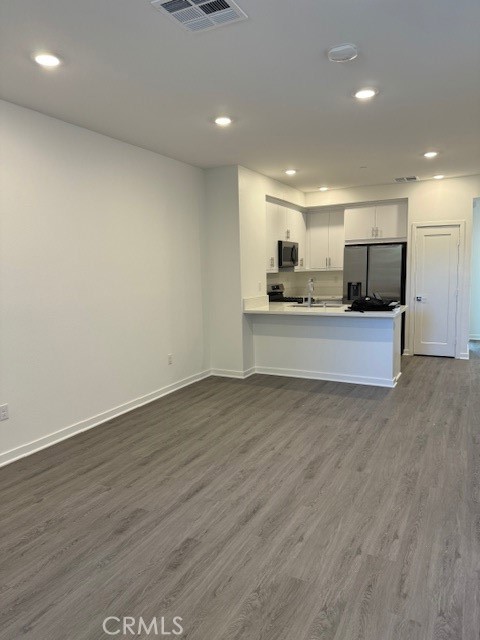
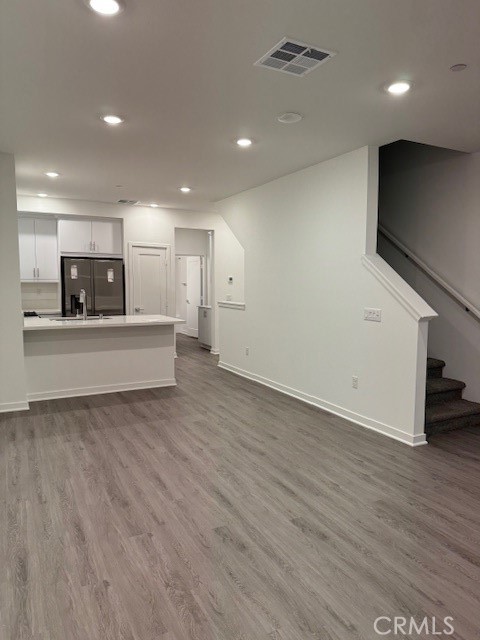
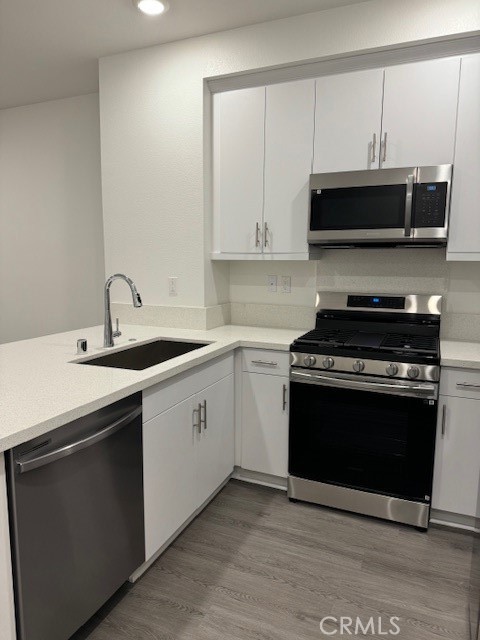
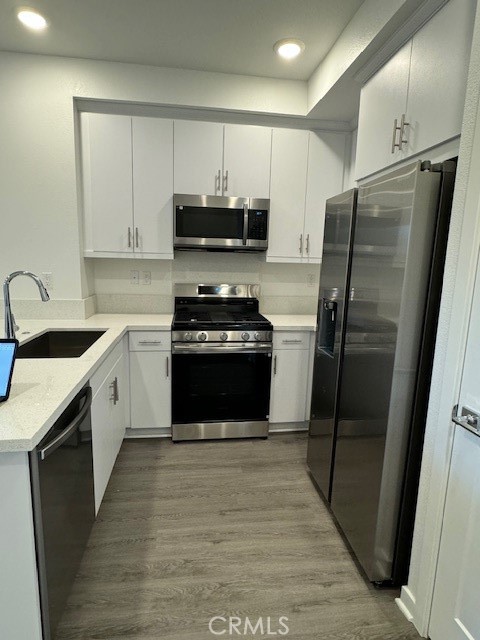
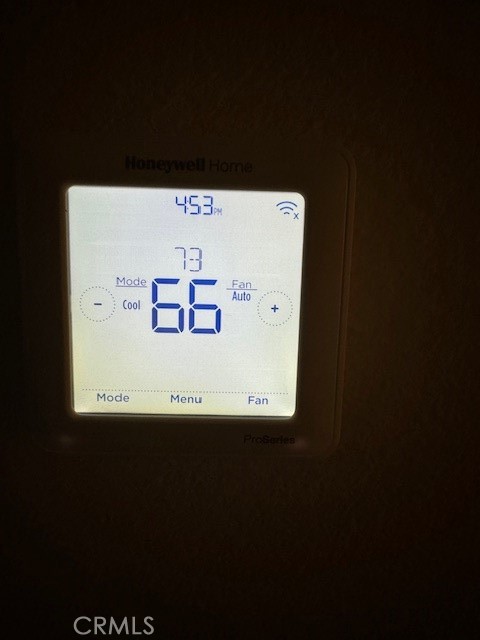
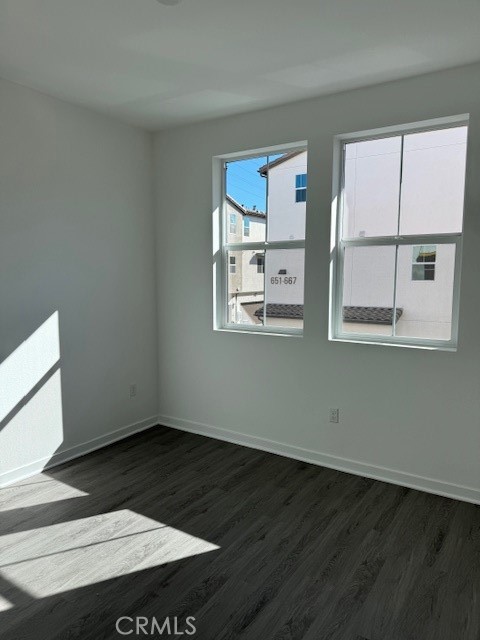
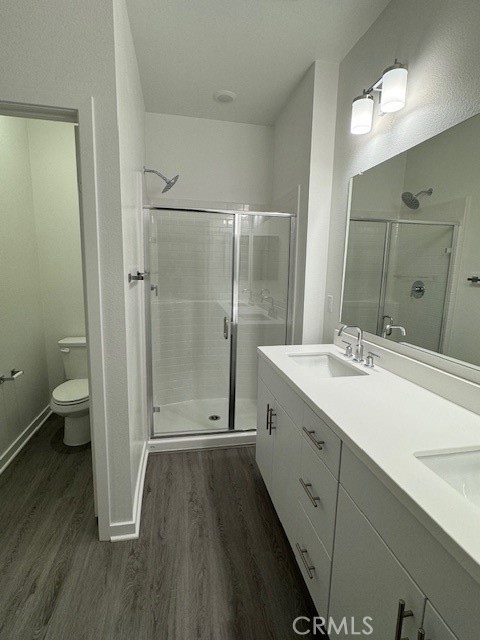
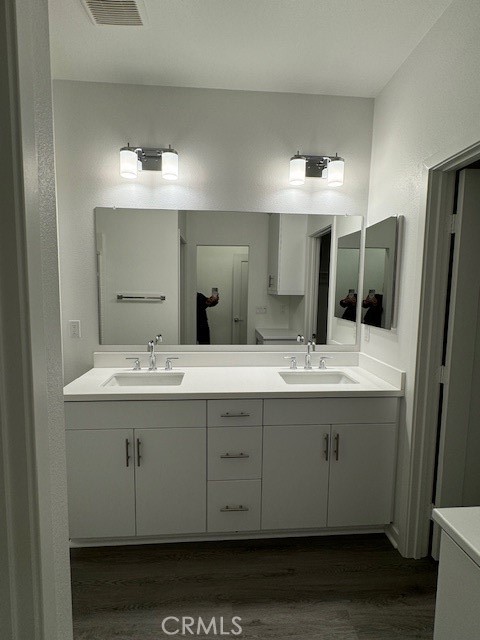
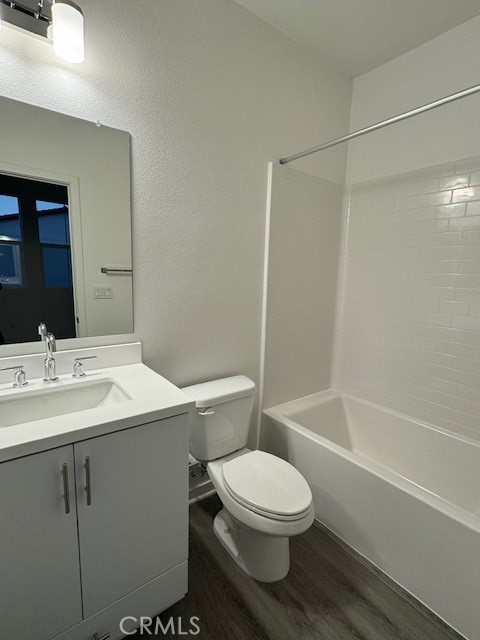
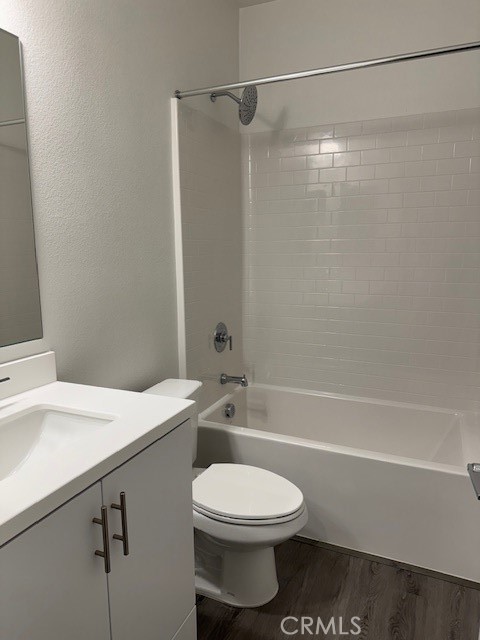
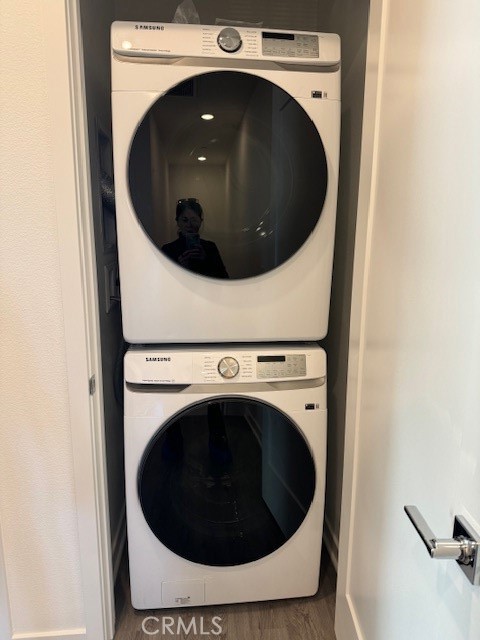
Property Description
BRAND NEW CONSTRUCTION. There’s a lot to love with this beautifully designed three-story floor plan offering 1,629 sq. ft. of living space. A two-car side by side garage connects to a convenient first-floor flex room. Head to the second floor and take in the expansive great room, which flows into the dining room and kitchen. The gourmet kitchen is complete with a pantry and bar-top island with sink that overlook the main living area. The kitchen include contemporary maple cabinetry, granite slab kitchen countertops and GE stainless steel premium kitchen appliance package, including the brand new refrigerator. Best of all, a third staircase elevates you to the primary bedroom – a private suite complete with an adjoining bathroom and generous walk-in closet. The stunning, spa-like bathroom features dual sinks and generously sized walk-in shower. This floor also includes a secondary bedroom with an adjoining bathroom and walk-in closet. This beauty also offers you a set of brand new washer, dryer, laminated flooring in all bedrooms and living area. Newly installed blinds, High ceiling with recess lighting, solar system, tankless water heater...easy access to the freeway, schools, shopping center....
Interior Features
| Laundry Information |
| Location(s) |
Inside, Upper Level |
| Kitchen Information |
| Features |
Kitchen Island, Kitchen/Family Room Combo |
| Bedroom Information |
| Features |
Multi-Level Bedroom |
| Bedrooms |
3 |
| Bathroom Information |
| Bathrooms |
4 |
| Interior Information |
| Features |
High Ceilings, Open Floorplan, Recessed Lighting, Unfurnished, Walk-In Closet(s) |
| Cooling Type |
Central Air |
Listing Information
| Address |
467 Edna Place |
| City |
Covina |
| State |
CA |
| Zip |
91723 |
| County |
Los Angeles |
| Listing Agent |
Daphne Ding DRE #01939731 |
| Courtesy Of |
IRN Realty |
| List Price |
$3,500/month |
| Status |
Active |
| Type |
Residential Lease |
| Subtype |
Condominium |
| Structure Size |
1,629 |
| Lot Size |
55,000 |
| Year Built |
2024 |
Listing information courtesy of: Daphne Ding, IRN Realty. *Based on information from the Association of REALTORS/Multiple Listing as of Dec 19th, 2024 at 5:50 AM and/or other sources. Display of MLS data is deemed reliable but is not guaranteed accurate by the MLS. All data, including all measurements and calculations of area, is obtained from various sources and has not been, and will not be, verified by broker or MLS. All information should be independently reviewed and verified for accuracy. Properties may or may not be listed by the office/agent presenting the information.












