1050 Roxbury Road, San Marino, CA 91108
-
Listed Price :
$8,500/month
-
Beds :
5
-
Baths :
5
-
Property Size :
3,282 sqft
-
Year Built :
2012
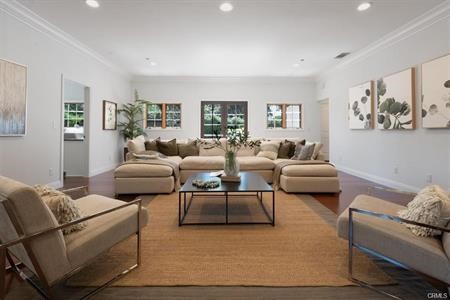
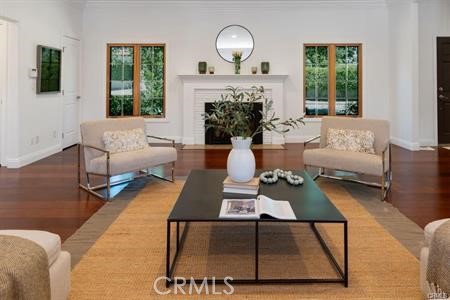
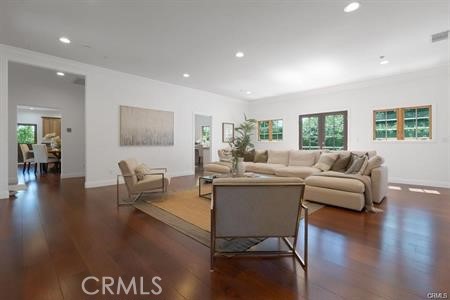
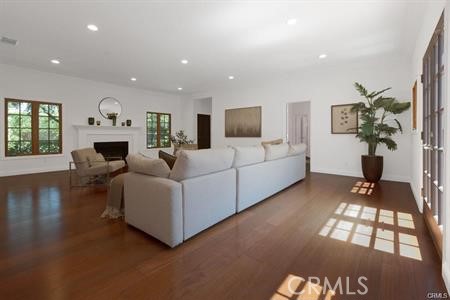
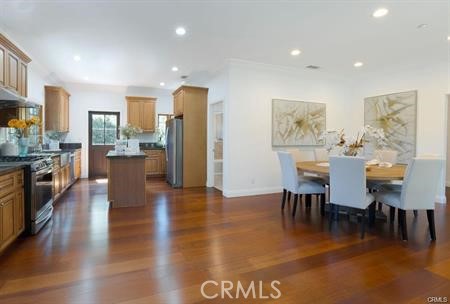
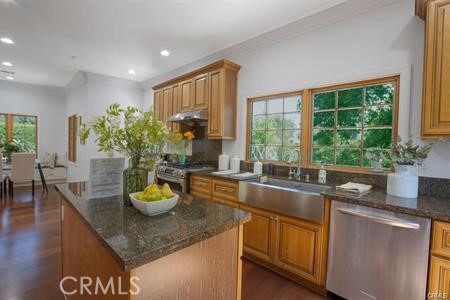
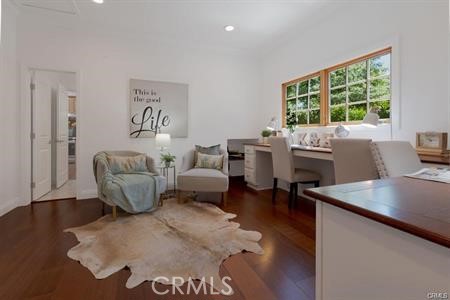
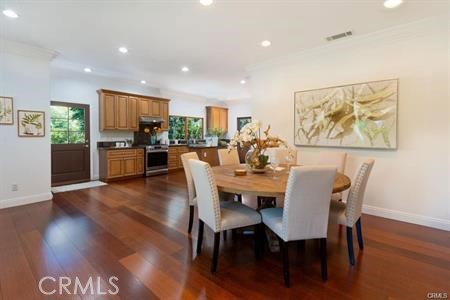
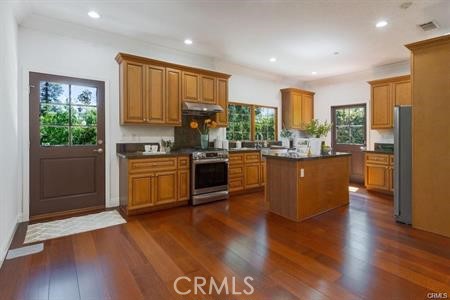
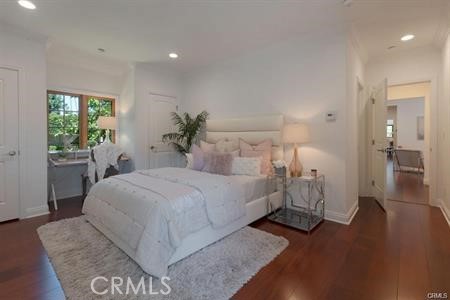
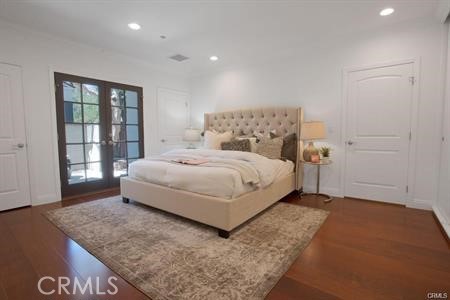
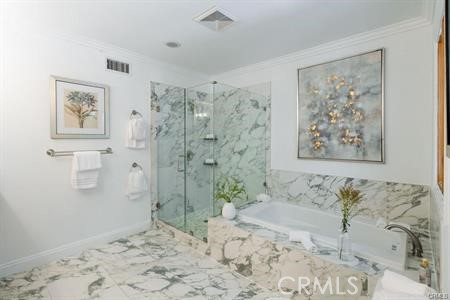
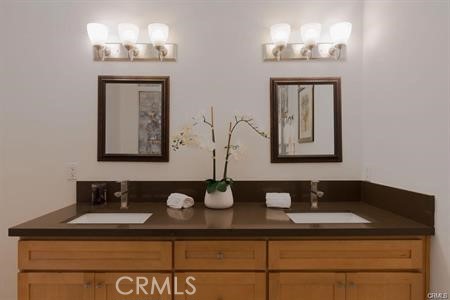
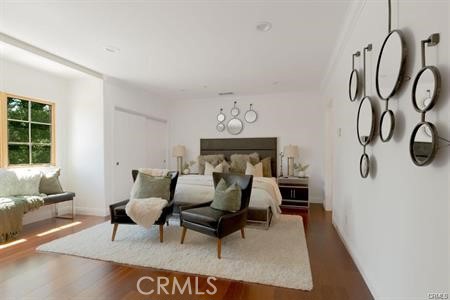
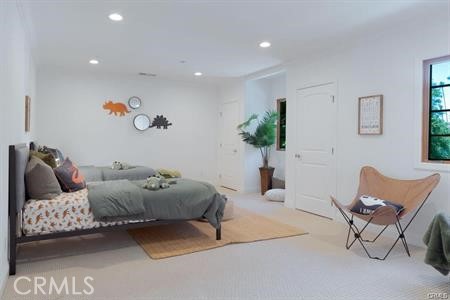
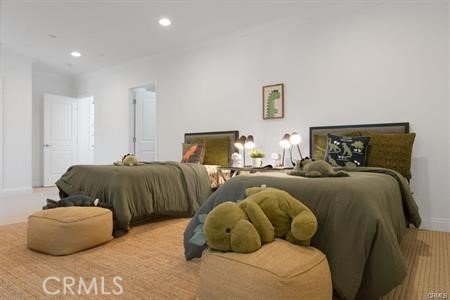
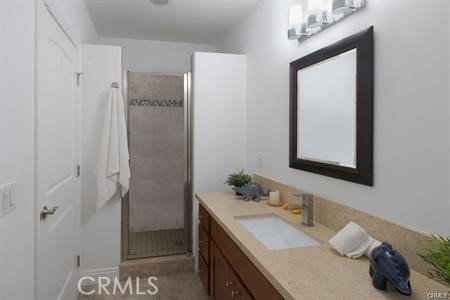
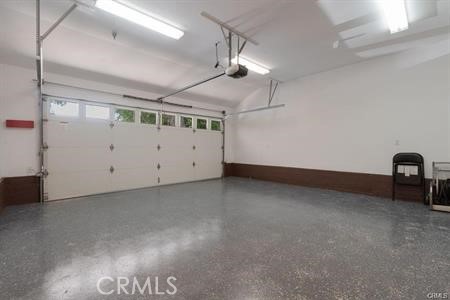
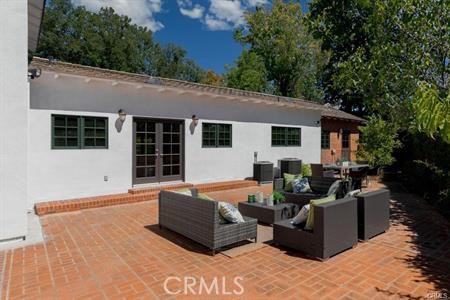
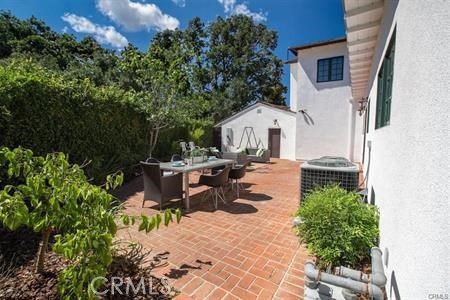
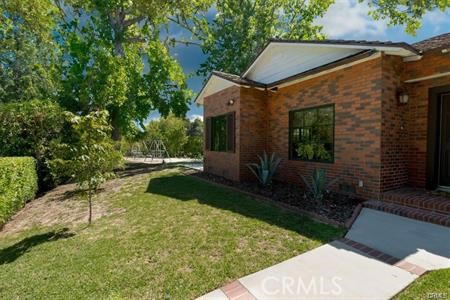
Property Description
Discover this remarkable newer home in prestigious San Marino. This residence features 5 spacious suites and 5 bathrooms. The interior is filled with natural light, with reception areas boasting 9.5 ft high ceilings. The living room includes a cozy fireplace, large picture windows, and French doors that open to a sunny patio. The open floor plan connects the family room, dining area, and gourmet kitchen, perfect for entertaining. The kitchen features granite countertops, a center island, custom cabinets, and stainless steel appliances. Multiple French doors and picture windows offer views of the private playground and fruit trees. Wide-plank hardwood floors, a neutral color palette, and crown moldings add to the home's timeless elegance. The downstairs master suite has French doors leading to a private patio, with a stylishly remodeled bathroom from 2021. The main level also includes a junior suite and an office space. Upstairs, two oversized suites are ideal for multi-generational living. The home has updated plumbing, electrical systems, insulated walls, and fire sprinklers. Additional features include double-pane windows, French and glass doors, tankless water heaters. The home is located near Valentine Elementary School, the library, shops, and restaurants, in the top-ranked San Marino Unified School District. Enjoy proximity to attractions like the Huntington Library & Gardens and downtown Los Angeles.
Interior Features
| Laundry Information |
| Location(s) |
Washer Hookup, Gas Dryer Hookup |
| Bedroom Information |
| Features |
Bedroom on Main Level |
| Bedrooms |
5 |
| Bathroom Information |
| Bathrooms |
5 |
| Interior Information |
| Features |
Bedroom on Main Level |
| Cooling Type |
Central Air |
Listing Information
| Address |
1050 Roxbury Road |
| City |
San Marino |
| State |
CA |
| Zip |
91108 |
| County |
Los Angeles |
| Listing Agent |
JACOB SUN DRE #02147802 |
| Courtesy Of |
Wetrust Realty |
| List Price |
$8,500/month |
| Status |
Active |
| Type |
Residential Lease |
| Subtype |
Single Family Residence |
| Structure Size |
3,282 |
| Lot Size |
12,740 |
| Year Built |
2012 |
Listing information courtesy of: JACOB SUN, Wetrust Realty. *Based on information from the Association of REALTORS/Multiple Listing as of Dec 5th, 2024 at 2:19 AM and/or other sources. Display of MLS data is deemed reliable but is not guaranteed accurate by the MLS. All data, including all measurements and calculations of area, is obtained from various sources and has not been, and will not be, verified by broker or MLS. All information should be independently reviewed and verified for accuracy. Properties may or may not be listed by the office/agent presenting the information.





















