946 Sunlit Lane, Costa Mesa, CA 92626
-
Listed Price :
$5,900/month
-
Beds :
4
-
Baths :
3
-
Property Size :
2,227 sqft
-
Year Built :
2019
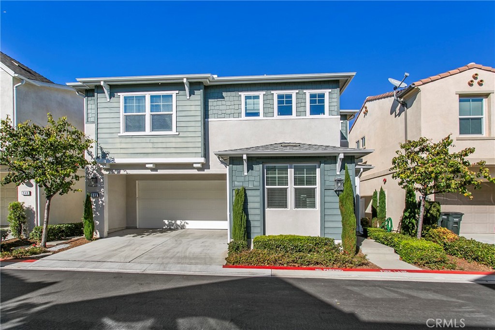
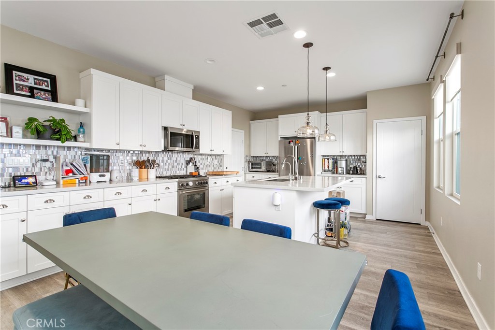
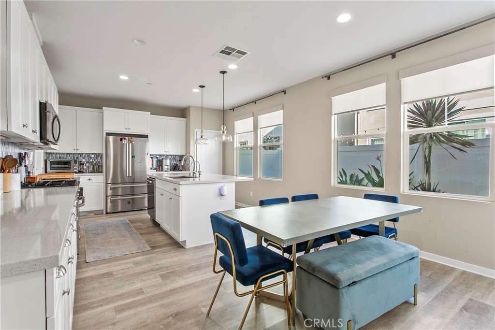
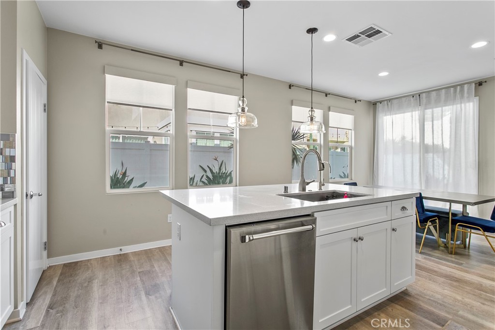
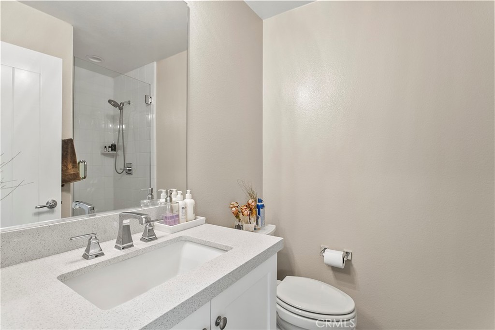
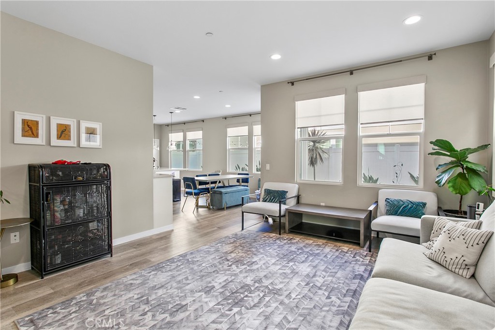
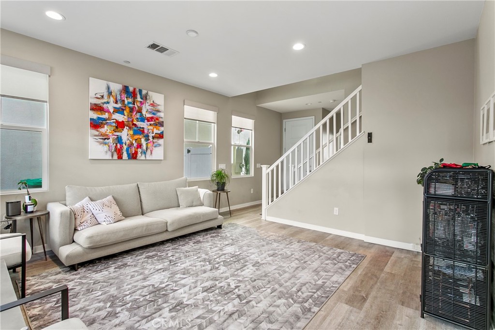
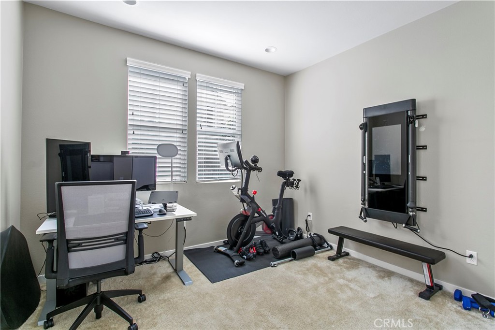
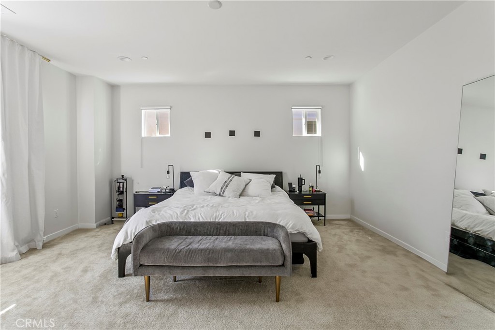
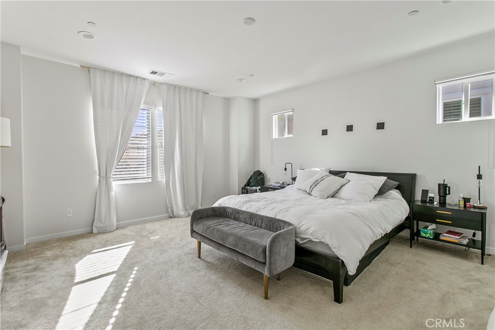
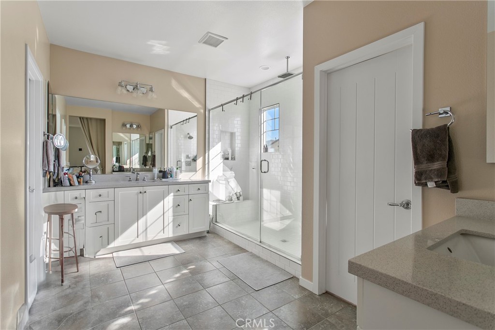
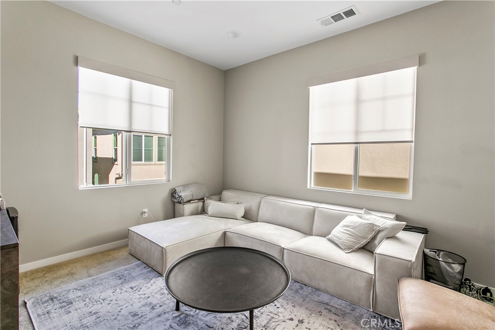
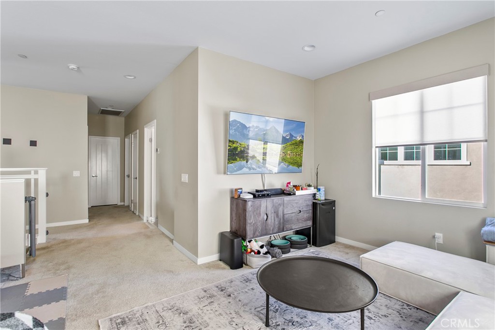
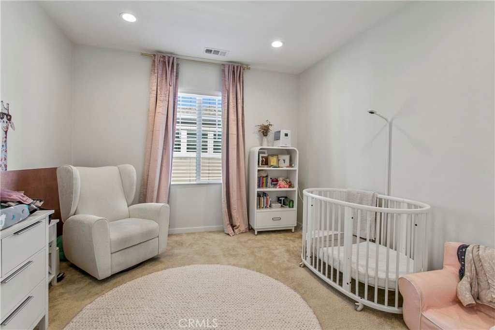
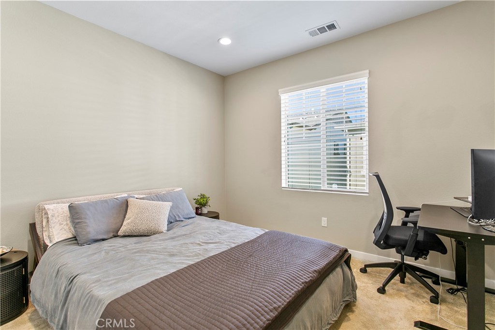
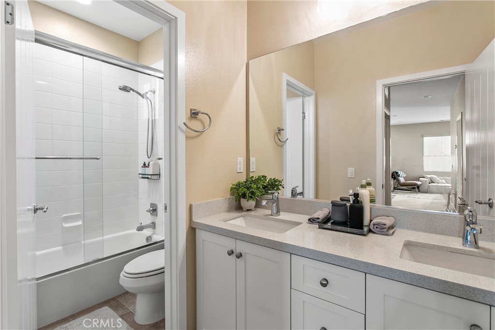
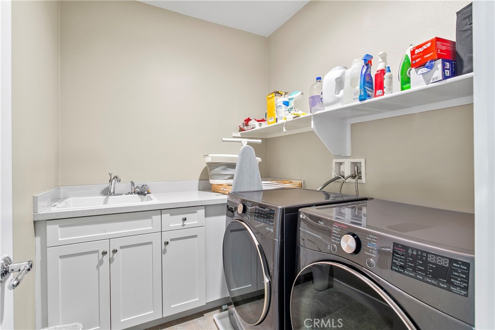
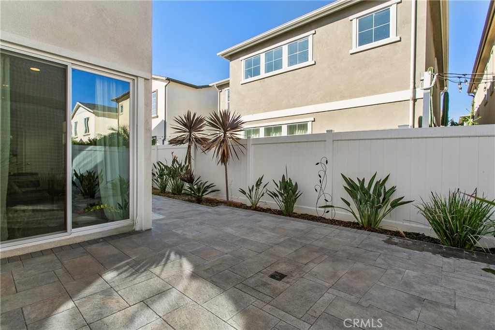
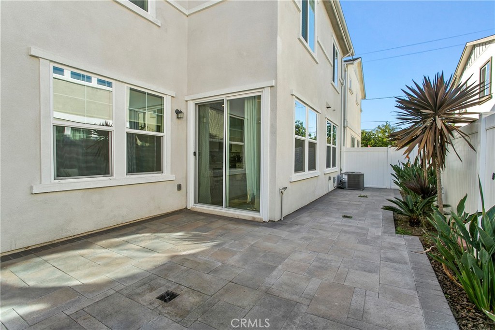
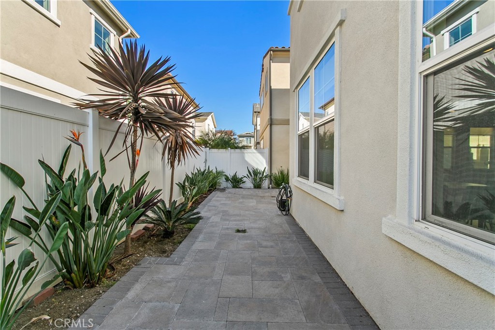
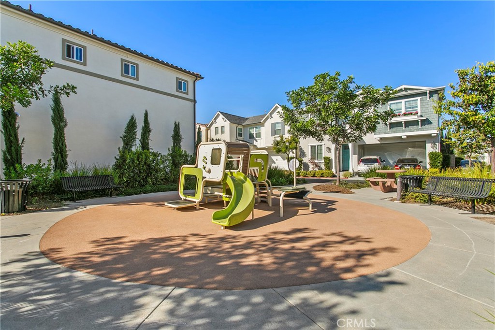
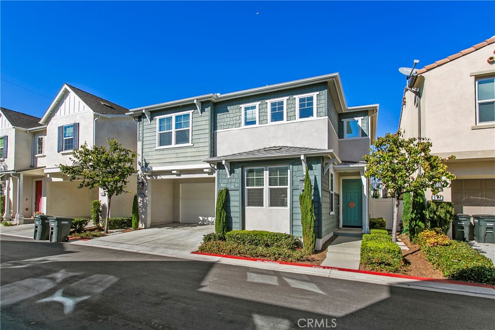
Property Description
Step into contemporary living with this DETACHED SOUTH-FACING HOME, perfectly located in the sought-after Elara community of Costa Mesa. Built in 2019, this home offers MODERN DESIGN and SPACIOUS LIVING, featuring 4 BEDROOMS and 3 BATHROOMS across 2,227 square feet. As you enter, you'll be greeted by the bright and airy downstairs space, complete with LUXURY VINYL FLOORING (LVP), TALL CEILINGS, and LARGE WINDOWS that flood the home with natural light. The OPEN-CONCEPT FLOOR PLAN connects the family room, dining area, and kitchen seamlessly—perfect for entertaining or everyday comfort. The kitchen is a CHEF'S DREAM with STONE COUNTERTOPS, WHITE CABINETRY, OPEN SHELVING, a LARGE PANTRY, DESIGNER TILE BACKSPLASH, and a sleek ITALIAN BERTAZZONI GAS RANGE with an oversized oven. You can also gather around the CENTER ISLAND with bench seating. You will love the convenience of the downstairs bedroom, equipped with a CEILING FAN, recessed lighting, and adjacent ¾ bathroom… the utility function is perfect. Direct-access 2-CAR GARAGE includes a TANKLESS WATER HEATER and plenty of extra storage space.
Upstairs, you’ll find a versatile LOFT AREA, perfect as a media room, home gym, or play area. The PRIMARY SUITE is a private retreat with DUAL WALK-IN CLOSETS and a spa-like bathroom with DUAL VANITIES and an oversized glass-enclosed shower, and SUBWAY TILES that go from floor to ceiling. Two additional bedrooms with slider closets share a full bathroom, also with dual vanities, and a nice tub-shower combo. The upstairs LAUNDRY ROOM, complete with side-by-side washer and dryer, a utility sink, and overhead shelving and storage, makes chores a breeze. Outside, the PRIVATE BACKYARD features custom hardscaping and planters along the perimeter—ideal for relaxing or hosting summer barbecues. The location is unmatched — just minutes from Newport Beach and within walking distance of local hotspots like The Lab and The Camp. South Coast Plaza, Segerstrom Center for the Arts, and top-notch dining and entertainment options are all nearby. With easy access to major freeways and transit. Don’t miss this opportunity to experience modern living in an unbeatable location!
Interior Features
| Laundry Information |
| Location(s) |
Laundry Room, Upper Level |
| Kitchen Information |
| Features |
Kitchen Island, Kitchen/Family Room Combo, Quartz Counters, Stone Counters, Self-closing Cabinet Doors, Self-closing Drawers |
| Bedroom Information |
| Features |
Bedroom on Main Level |
| Bedrooms |
4 |
| Bathroom Information |
| Features |
Bathroom Exhaust Fan, Bathtub, Closet, Dual Sinks, Enclosed Toilet, Full Bath on Main Level, Low Flow Plumbing Fixtures, Walk-In Shower |
| Bathrooms |
3 |
| Flooring Information |
| Material |
Carpet, Vinyl |
| Interior Information |
| Features |
Ceiling Fan(s), Cathedral Ceiling(s), Open Floorplan, Stone Counters, Recessed Lighting, Unfurnished, Bedroom on Main Level, Dressing Area, Loft, Primary Suite, Walk-In Closet(s) |
| Cooling Type |
Central Air |
Listing Information
| Address |
946 Sunlit Lane |
| City |
Costa Mesa |
| State |
CA |
| Zip |
92626 |
| County |
Orange |
| Listing Agent |
Lane Stone DRE #01912264 |
| Courtesy Of |
Seven Gables Real Estate |
| List Price |
$5,900/month |
| Status |
Active |
| Type |
Residential Lease |
| Subtype |
Condominium |
| Structure Size |
2,227 |
| Lot Size |
N/A |
| Year Built |
2019 |
Listing information courtesy of: Lane Stone, Seven Gables Real Estate. *Based on information from the Association of REALTORS/Multiple Listing as of Jan 14th, 2025 at 2:16 AM and/or other sources. Display of MLS data is deemed reliable but is not guaranteed accurate by the MLS. All data, including all measurements and calculations of area, is obtained from various sources and has not been, and will not be, verified by broker or MLS. All information should be independently reviewed and verified for accuracy. Properties may or may not be listed by the office/agent presenting the information.






















