11821 Highview Drive, Santa Ana, CA 92705
-
Listed Price :
$5,750,000
-
Beds :
5
-
Baths :
5
-
Property Size :
5,626 sqft
-
Year Built :
1974
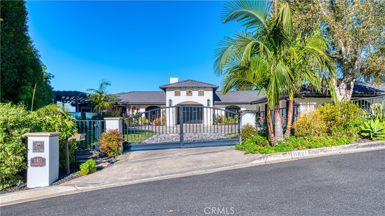
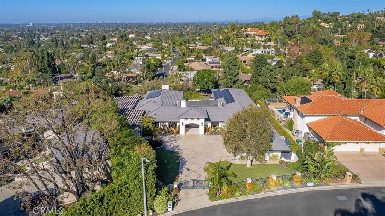
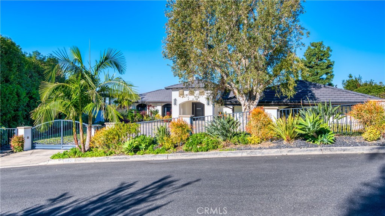
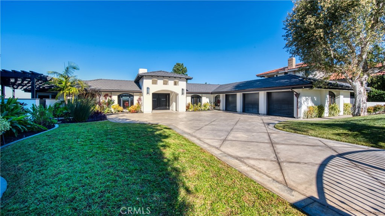
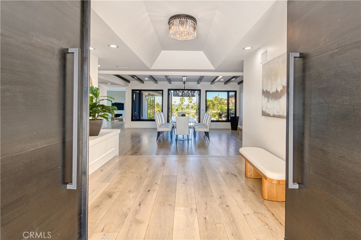
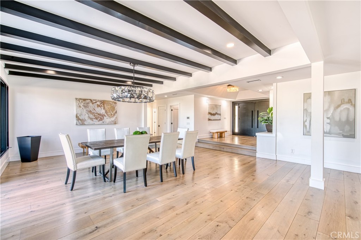
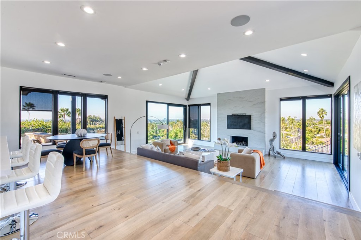
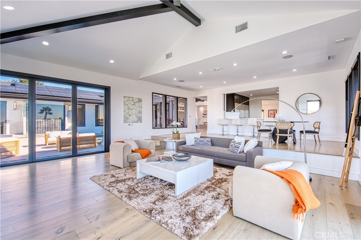
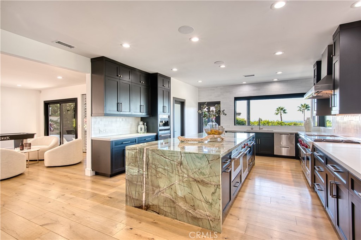
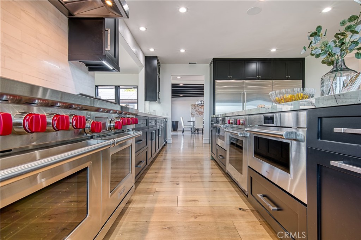
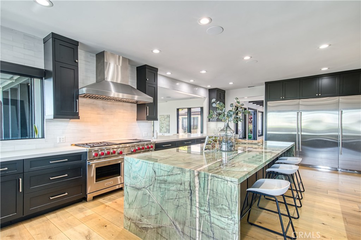
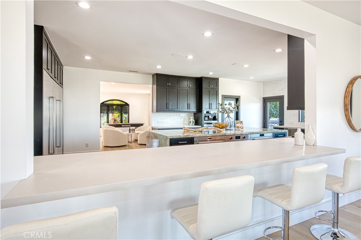
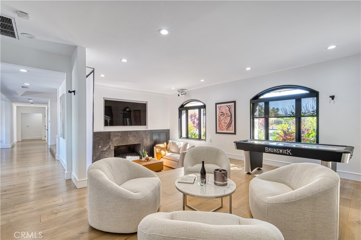
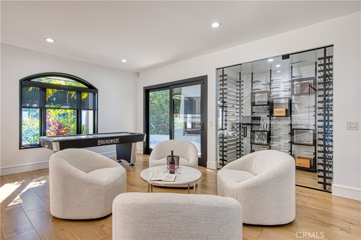
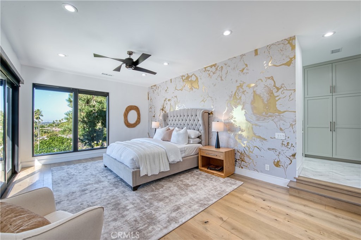
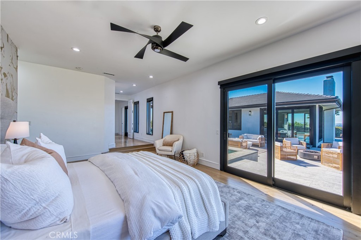
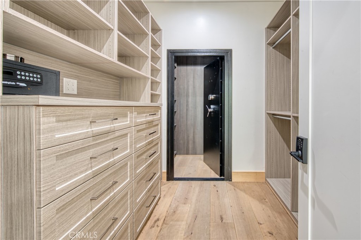
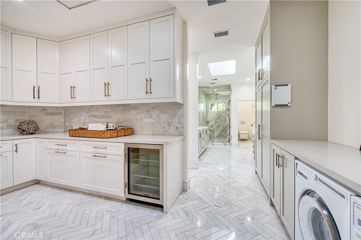
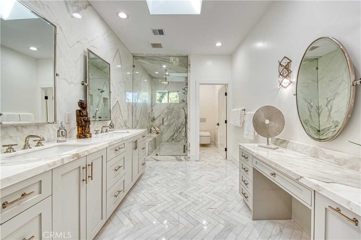
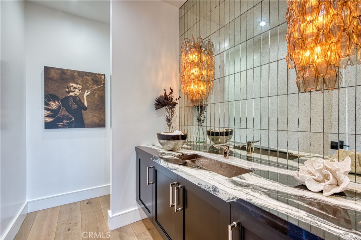
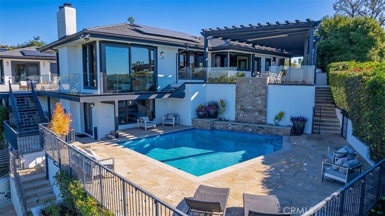
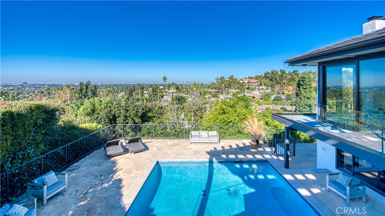
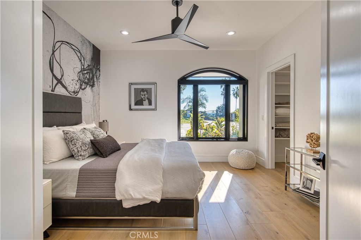
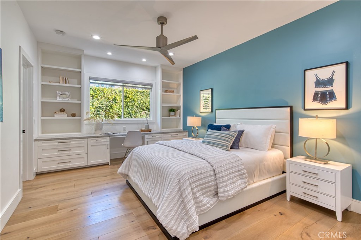
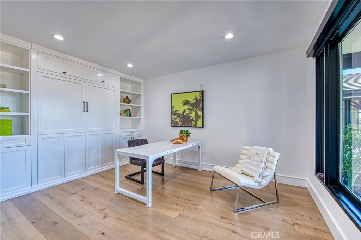
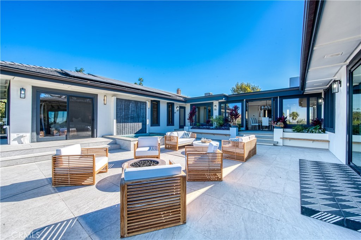
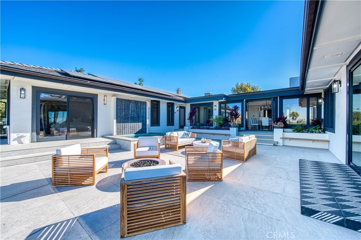
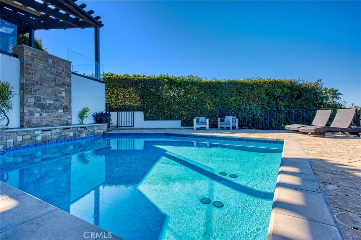
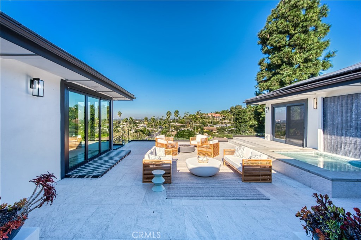
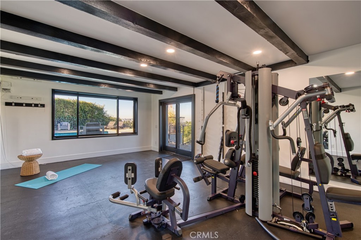
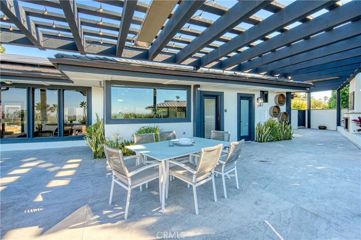
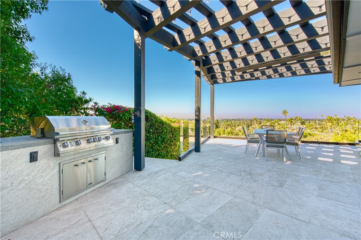
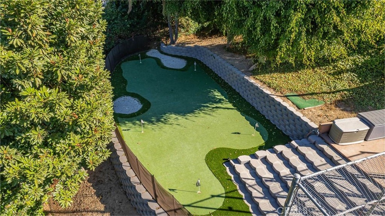
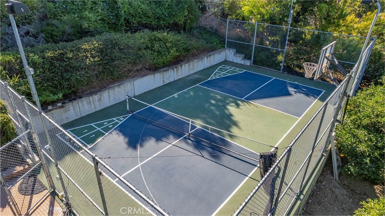
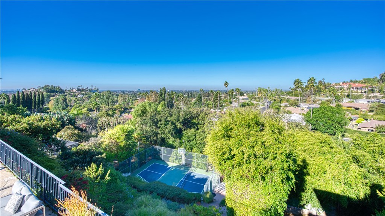
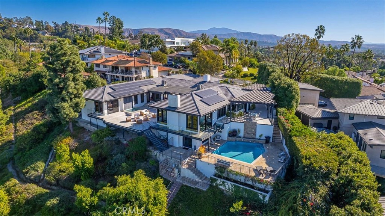
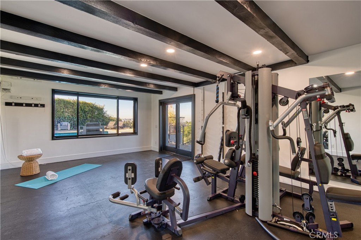
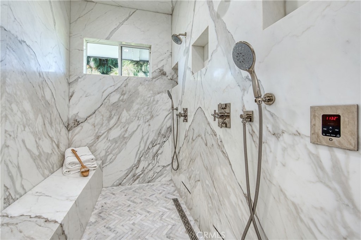
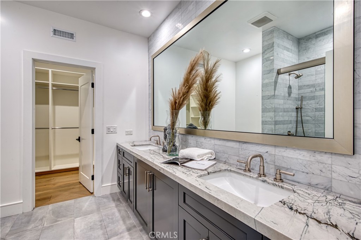
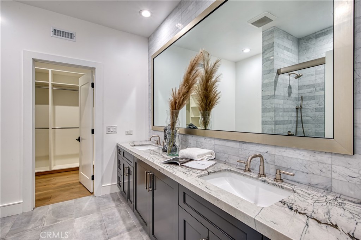
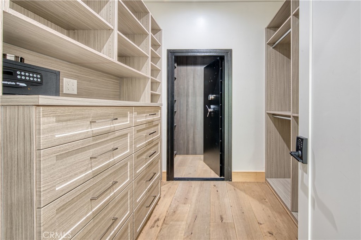
Property Description
This exceptional property exemplifies masterful design and opulent amenities. Recently renovated in 2021, this magnificent hilltop estate offers breathtaking views encompassing almost an acre of land. Upon entering, an elegant foyer showcases European white oak flooring and coffered ceilings. The kitchen, a culinary enthusiast's delight, boasts two expansive Subzero refrigerators, a 60-inch Wolf range, three ovens, two dishwashers, and a Miele coffee station. Beverage and wine refrigerators, a walk-in pantry, and a magnificent Tiffany. Crystal quartzite island are featured in the kitchen. The outdoor space includes a fire pit and a luxurious jacuzzi with waterfalls, making it ideal for both small gatherings and large events with hundreds of guests. Additionally, guests can enjoy a card game or choose from the extensive 300-bottle wine cellar located in the adjacent recreation room, which also includes a high-quality golf simulator. Wake up to breathtaking panoramic views from the primary suite, featuring a luxurious suite bath adorned with Calacatta slab marble. The primary bath boasts a spacious walk-in steam shower with dual and rainfall heads, a designated makeup station, two large walk-in closets with custom built-ins, and an additional laundry room. Additionally, the extensive outdoor space is perfect for entertaining. Spacious walk-in closets with customized built-in features, along with an additional laundry area, are included in the impressive residence. Moreover, the outdoor area is thoughtfully designed for entertaining and relaxation, showcasing a saltwater pool, spa, jacuzzi with a waterfall, and a separate gym space. The patio is enhanced with a gas fire pit, perfect for enjoying evenings under the night sky. 3 CAR ATTACHED GARAGE AND AMPLE COURTYARD PARKING.
Interior Features
| Laundry Information |
| Location(s) |
Washer Hookup, Inside, Laundry Room |
| Kitchen Information |
| Features |
Built-in Trash/Recycling, Kitchen Island, Kitchen/Family Room Combo, Pots & Pan Drawers, Stone Counters, Remodeled, Self-closing Cabinet Doors, Self-closing Drawers, Updated Kitchen, Walk-In Pantry |
| Bedroom Information |
| Features |
All Bedrooms Down |
| Bedrooms |
5 |
| Bathroom Information |
| Features |
Bathroom Exhaust Fan, Bathtub, Closet, Dual Sinks, Enclosed Toilet, Low Flow Plumbing Fixtures, Linen Closet, Multiple Shower Heads, Stone Counters, Remodeled |
| Bathrooms |
5 |
| Flooring Information |
| Material |
Stone, Tile, Wood |
| Interior Information |
| Features |
Beamed Ceilings, Breakfast Bar, Built-in Features, Ceiling Fan(s), Separate/Formal Dining Room, Eat-in Kitchen, High Ceilings, Living Room Deck Attached, Open Floorplan, Pantry, Stone Counters, Recessed Lighting, Storage, Smart Home, Wired for Sound, All Bedrooms Down, Attic, Bedroom on Main Level, Instant Hot Water, Main Level Primary, Primary Suite |
| Cooling Type |
Central Air, Zoned |
Listing Information
| Address |
11821 Highview Drive |
| City |
Santa Ana |
| State |
CA |
| Zip |
92705 |
| County |
Orange |
| Listing Agent |
Sengdao Vongruksukdi DRE #01842392 |
| Co-Listing Agent |
Reggie McNerney DRE #00937367 |
| Courtesy Of |
Sengdao Vongruksukdi, Broker |
| List Price |
$5,750,000 |
| Status |
Active |
| Type |
Residential |
| Subtype |
Single Family Residence |
| Structure Size |
5,626 |
| Lot Size |
39,000 |
| Year Built |
1974 |
Listing information courtesy of: Sengdao Vongruksukdi, Reggie McNerney, Sengdao Vongruksukdi, Broker. *Based on information from the Association of REALTORS/Multiple Listing as of Nov 19th, 2024 at 9:05 PM and/or other sources. Display of MLS data is deemed reliable but is not guaranteed accurate by the MLS. All data, including all measurements and calculations of area, is obtained from various sources and has not been, and will not be, verified by broker or MLS. All information should be independently reviewed and verified for accuracy. Properties may or may not be listed by the office/agent presenting the information.









































