416 N Oakhurst Drive, #201, Beverly Hills, CA 90210
-
Listed Price :
$3,900/month
-
Beds :
2
-
Baths :
2
-
Property Size :
1,353 sqft
-
Year Built :
1965

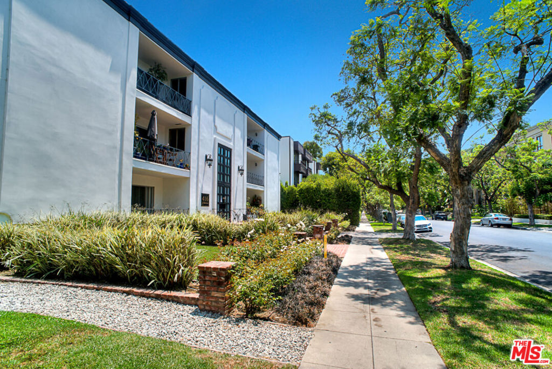
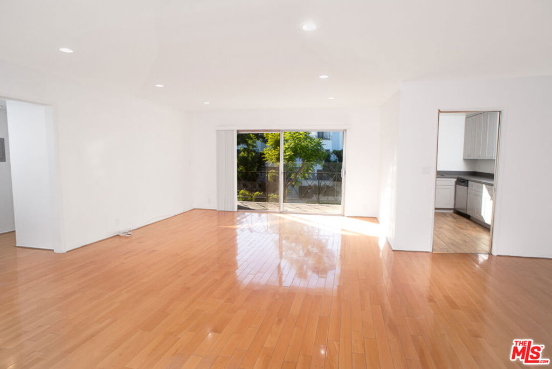
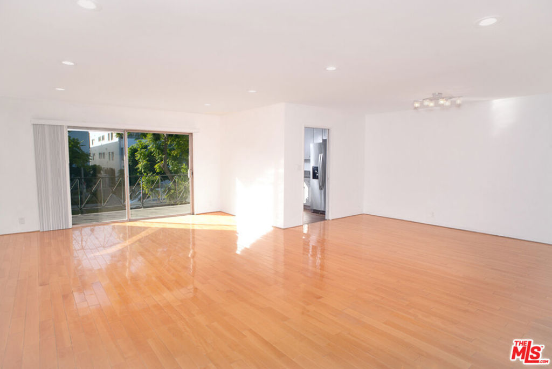
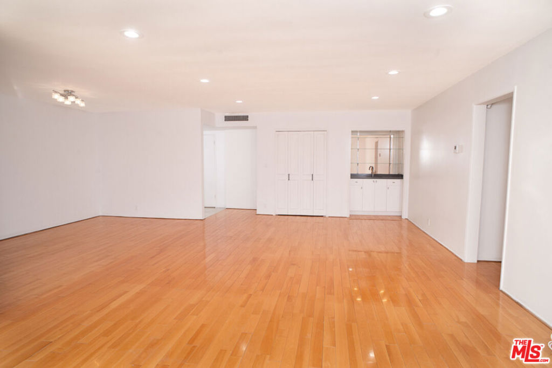
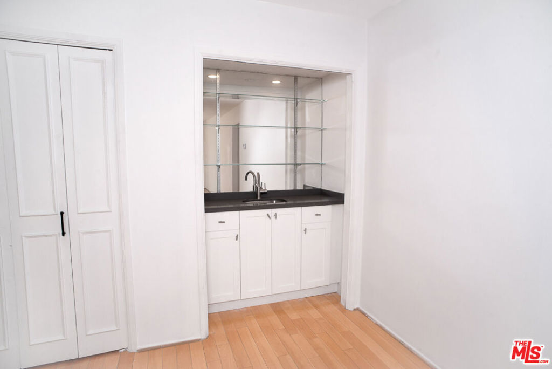
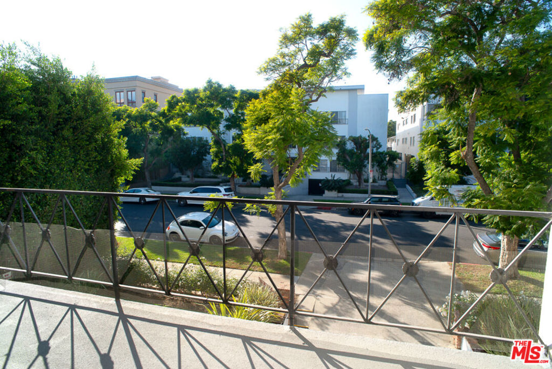
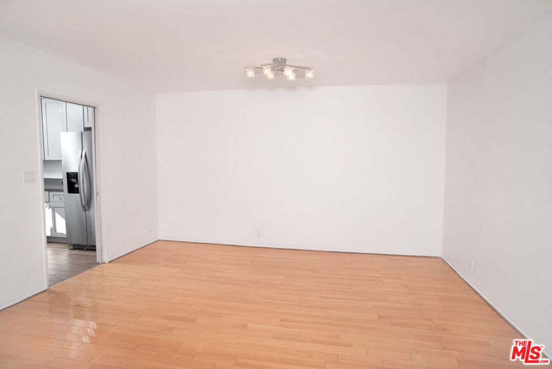
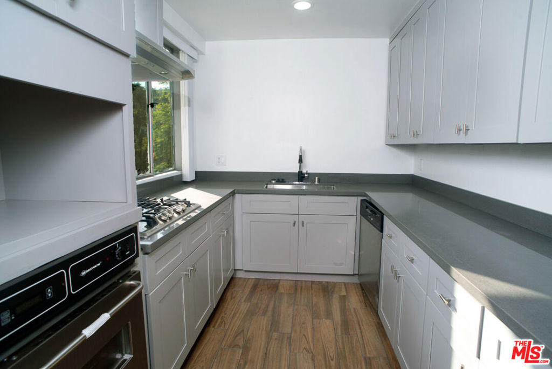
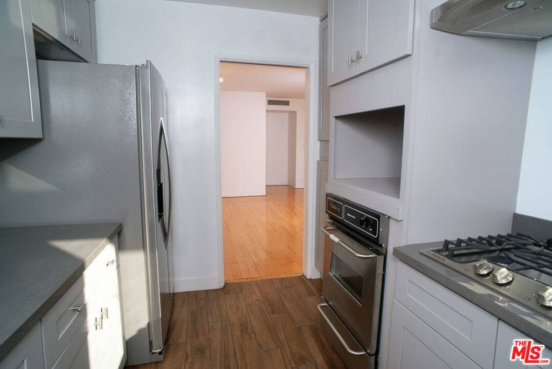
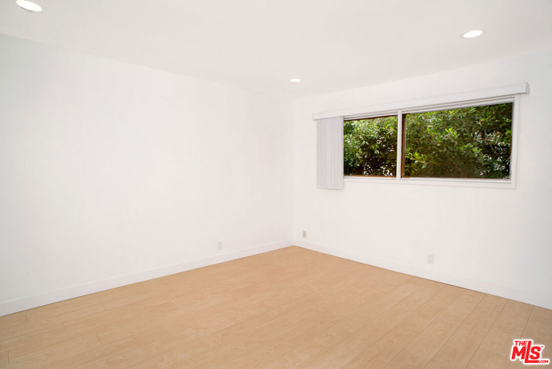
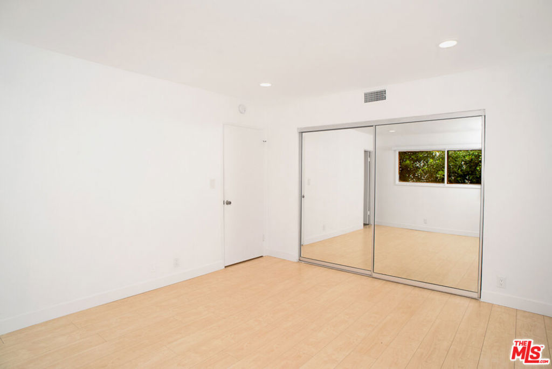
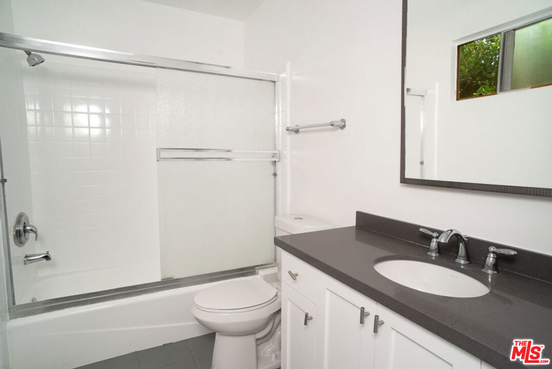
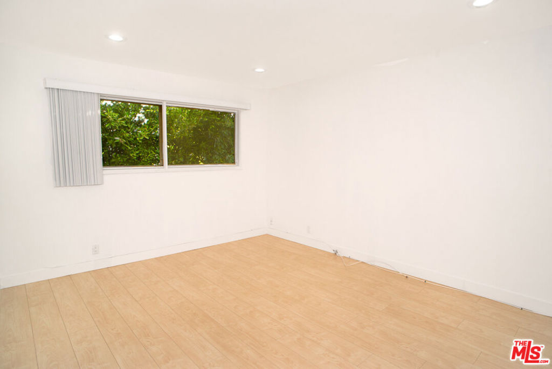
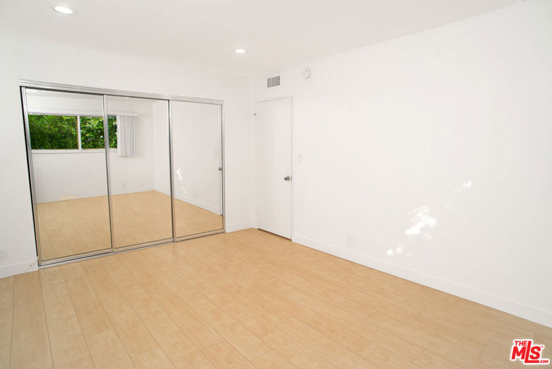
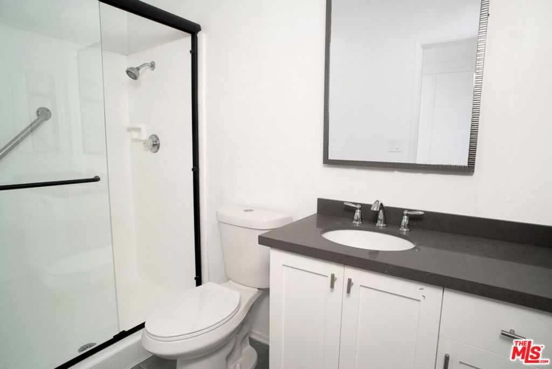
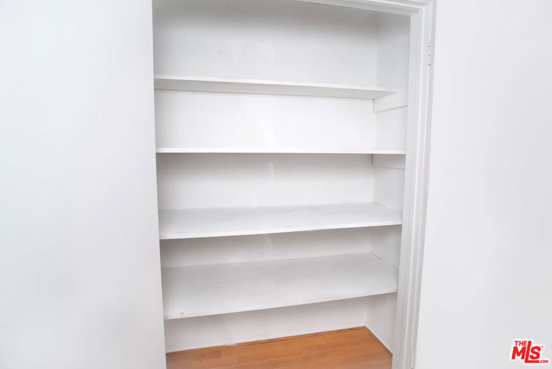
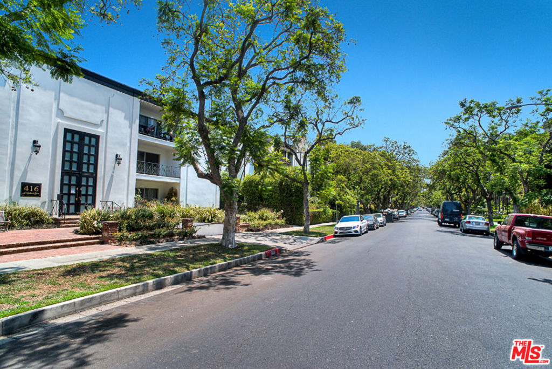
Property Description
Located in prime Beverly Hills minutes from The Four Seasons Hotel, Beverly Hills Tennis Club, Rodeo Drive and the most luxurious shopping & dining in the world! LARGE REMODELED front facing unit in 21-unit building with secure controlled access. Completely remodeled 2 bedroom + 2 full baths 2nd floor unit with abundant natural light, open floorplan and wood floors throughout living areas! The bright and spacious living room has a front facing balcony plus a separate dining area and bar area. Kitchen features newer cabinets, black granite counter tops, farmhouse sink and newer stainless-steel appliances including gas cooktop, wall oven, refrigerator & dishwasher. Large closets, built in storage cabinets and bedroom with closets. Primary and second bath each has both tub and walk-in shower. The unit includes Central A/C and heat, fan, newer flooring and granite bathroom vanities. Secured controlled access building. 2-car tandem parking and gated garage. Washer & dryer in lower floor, all newer machines. Gorgeous, quiet tree-lined street in beautiful neighborhood. This is a must see to believe!
Interior Features
| Laundry Information |
| Location(s) |
Common Area |
| Kitchen Information |
| Features |
Granite Counters, Remodeled, Updated Kitchen |
| Bedroom Information |
| Bedrooms |
2 |
| Bathroom Information |
| Features |
Remodeled, Separate Shower, Tub Shower |
| Bathrooms |
2 |
| Flooring Information |
| Material |
Carpet, Tile, Wood |
| Interior Information |
| Features |
Separate/Formal Dining Room |
| Cooling Type |
Central Air |
Listing Information
| Address |
416 N Oakhurst Drive, #201 |
| City |
Beverly Hills |
| State |
CA |
| Zip |
90210 |
| County |
Los Angeles |
| Listing Agent |
Flora Martin DRE #01868143 |
| Courtesy Of |
Equity Union |
| List Price |
$3,900/month |
| Status |
Active |
| Type |
Residential Lease |
| Subtype |
Apartment |
| Structure Size |
1,353 |
| Lot Size |
11,028 |
| Year Built |
1965 |
Listing information courtesy of: Flora Martin, Equity Union. *Based on information from the Association of REALTORS/Multiple Listing as of Dec 5th, 2024 at 2:16 AM and/or other sources. Display of MLS data is deemed reliable but is not guaranteed accurate by the MLS. All data, including all measurements and calculations of area, is obtained from various sources and has not been, and will not be, verified by broker or MLS. All information should be independently reviewed and verified for accuracy. Properties may or may not be listed by the office/agent presenting the information.


















