3440 Linda Vista Road, Glendale, CA 91206
-
Listed Price :
$1,799,000
-
Beds :
4
-
Baths :
3
-
Property Size :
2,350 sqft
-
Year Built :
2024
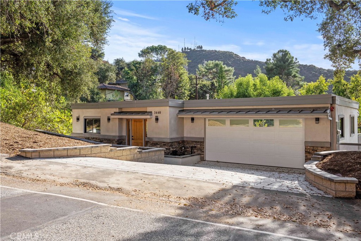
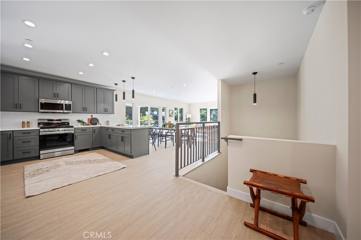
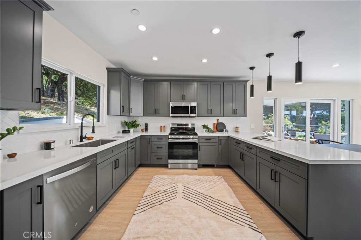
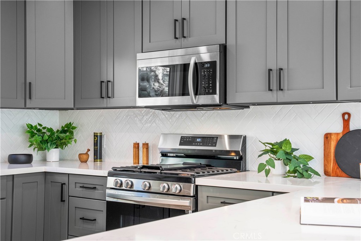

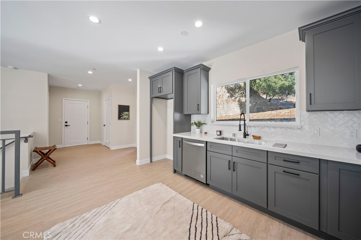
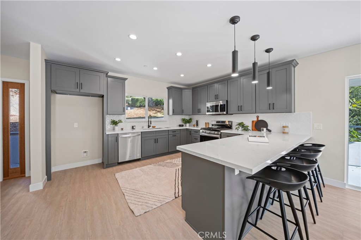
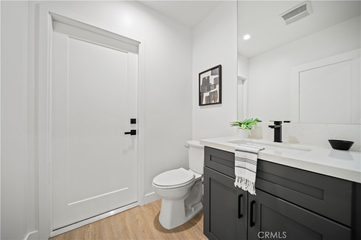
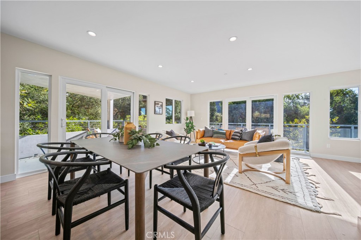
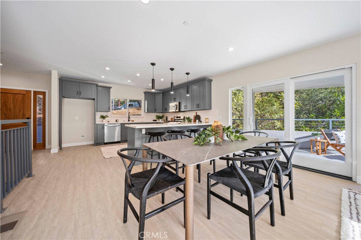
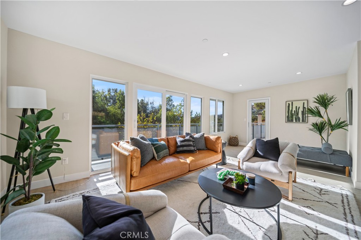
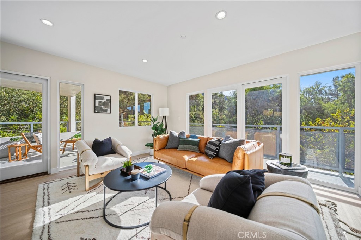
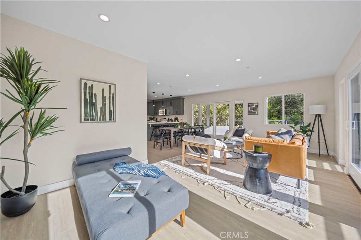
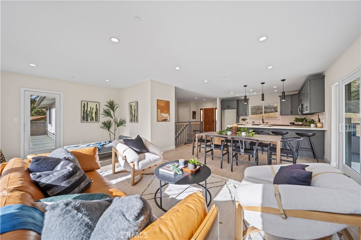
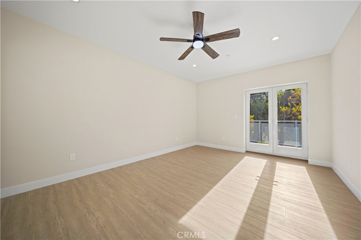
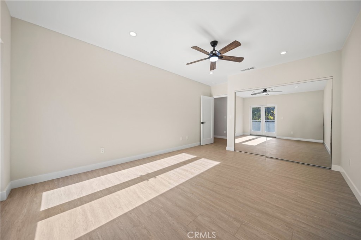
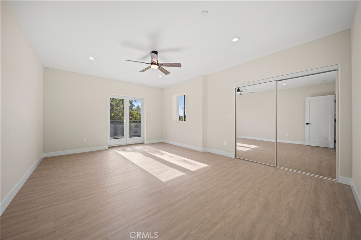
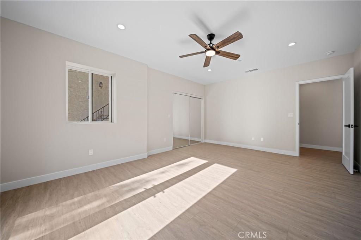
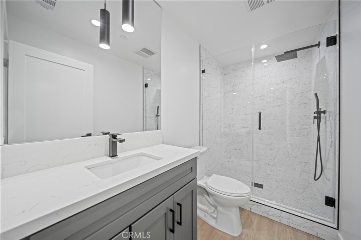
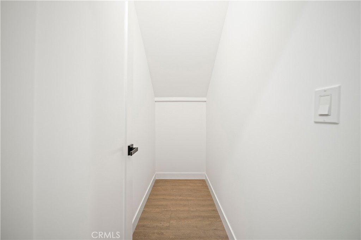
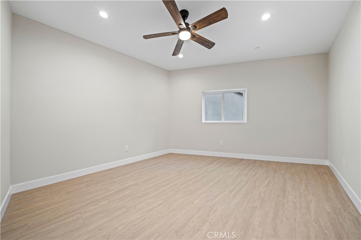
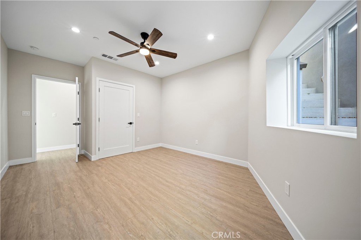
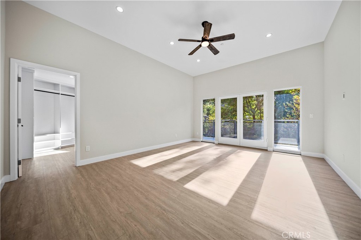
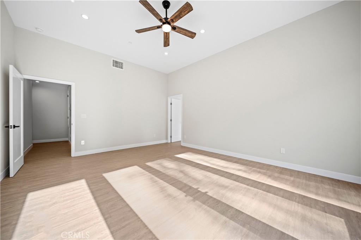
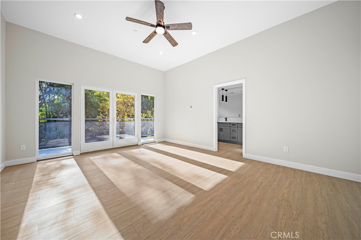
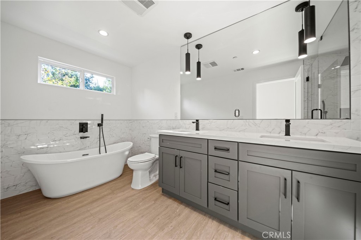
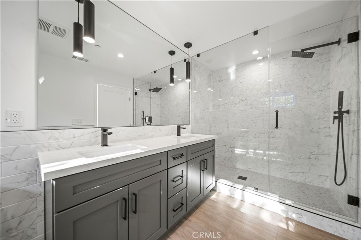
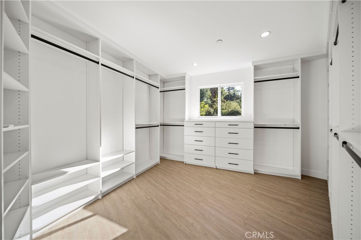
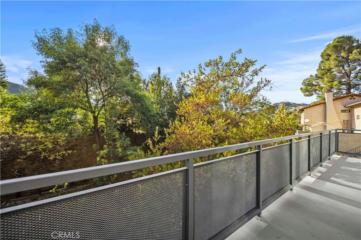
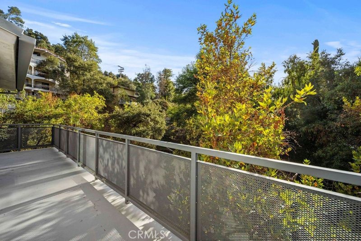
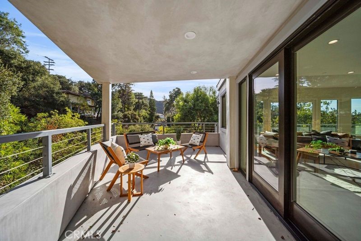
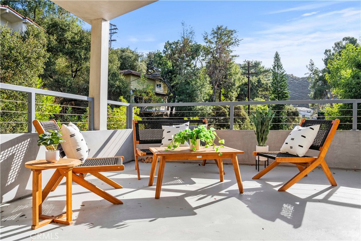
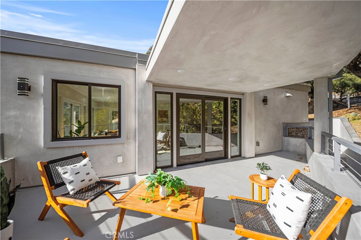
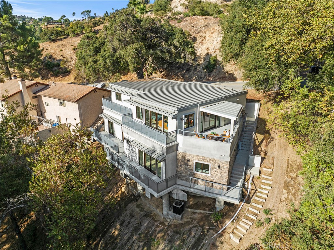
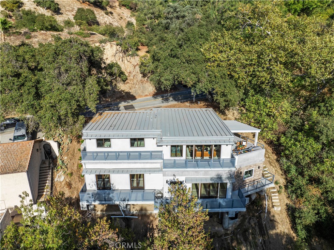
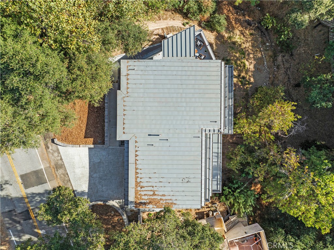
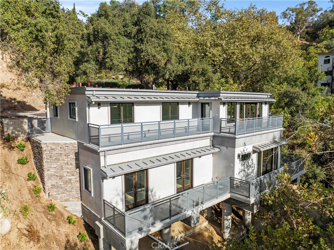
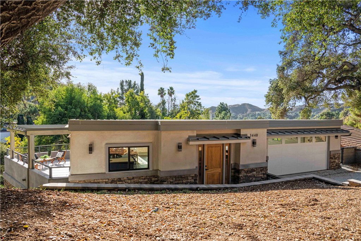
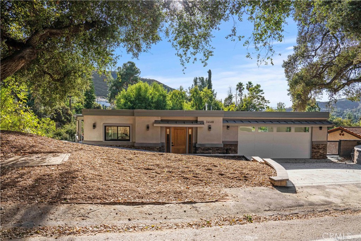
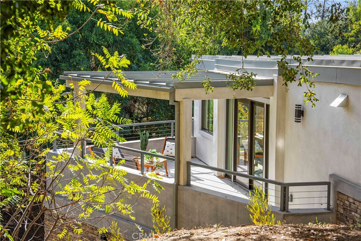
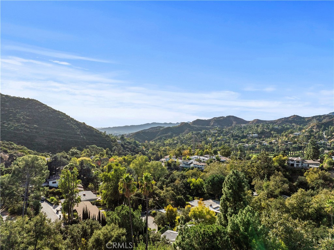
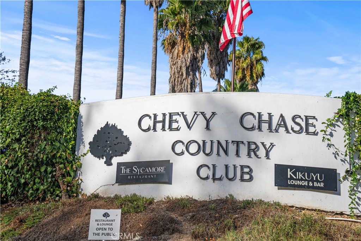
Property Description
Welcome to 3440 Linda Vista Rd – a stunning new construction nestled near the prestigious Chevy Chase Country Club! This beautiful 4-bedroom, 2.5-bathroom home offers 2,350 sq ft of well-designed living space, perfect for both relaxation and entertaining. Step inside and be greeted by an open floor plan with abundant natural light and a seamless flow from room to room.
The home provides lots of balcony space where you can soak up breathtaking views and the spacious bedrooms provide plenty of closet space for all your storage needs. Enjoy the convenience of nearby amenities, parks, and the vibrant Chevy Chase Country Club community. All situated within the award-winning Blue Ribbon school district, don't miss out on the opportunity to make this exceptional property your new home!
Interior Features
| Laundry Information |
| Location(s) |
In Garage |
| Bedroom Information |
| Features |
All Bedrooms Down |
| Bedrooms |
4 |
| Bathroom Information |
| Bathrooms |
3 |
| Interior Information |
| Features |
All Bedrooms Down |
| Cooling Type |
Central Air |
Listing Information
| Address |
3440 Linda Vista Road |
| City |
Glendale |
| State |
CA |
| Zip |
91206 |
| County |
Los Angeles |
| Listing Agent |
Bailey Hall DRE #02109142 |
| Courtesy Of |
Deseret Realty |
| List Price |
$1,799,000 |
| Status |
Active |
| Type |
Residential |
| Subtype |
Single Family Residence |
| Structure Size |
2,350 |
| Lot Size |
9,220 |
| Year Built |
2024 |
Listing information courtesy of: Bailey Hall, Deseret Realty. *Based on information from the Association of REALTORS/Multiple Listing as of Dec 5th, 2024 at 5:31 AM and/or other sources. Display of MLS data is deemed reliable but is not guaranteed accurate by the MLS. All data, including all measurements and calculations of area, is obtained from various sources and has not been, and will not be, verified by broker or MLS. All information should be independently reviewed and verified for accuracy. Properties may or may not be listed by the office/agent presenting the information.










































