28727 Plume Way, Santa Clarita, CA 91350
-
Listed Price :
$1,349,000
-
Beds :
4
-
Baths :
4
-
Property Size :
2,627 sqft
-
Year Built :
2020
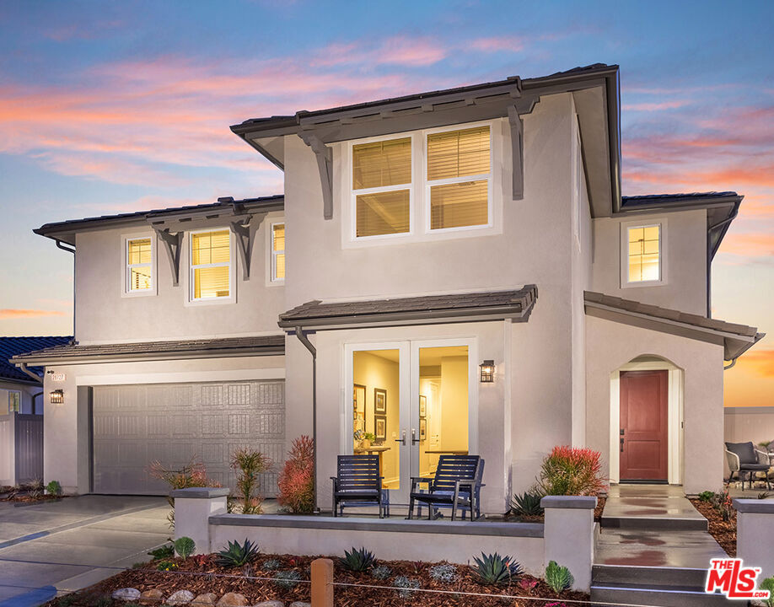
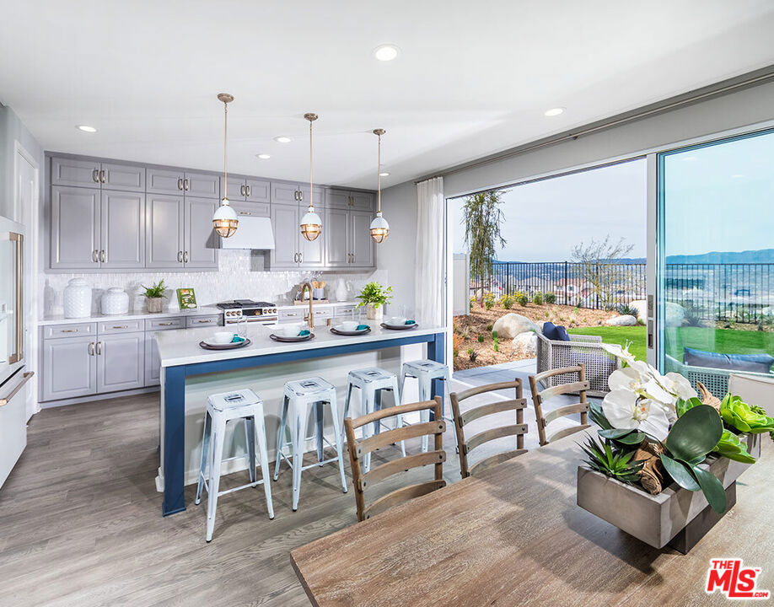
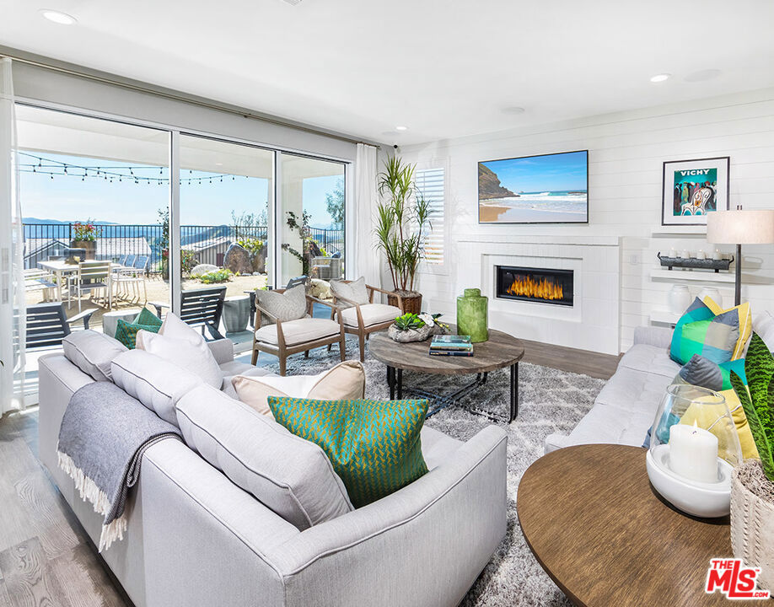
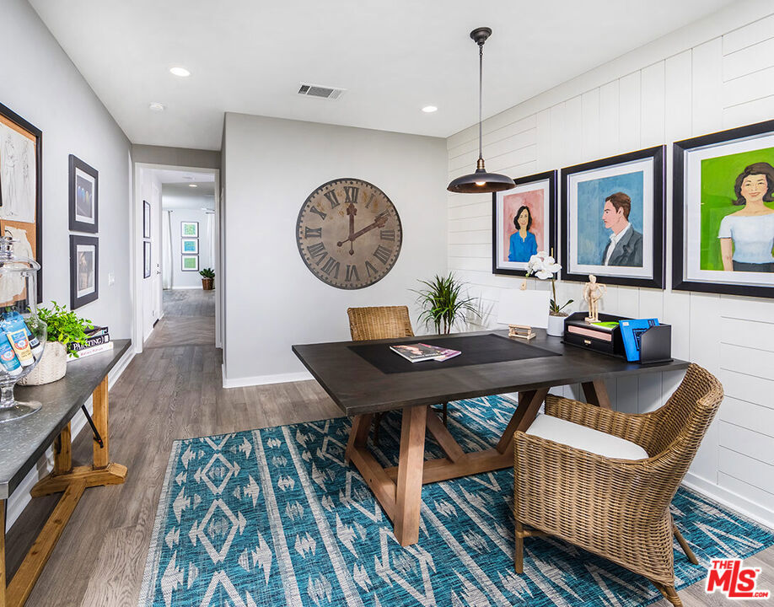
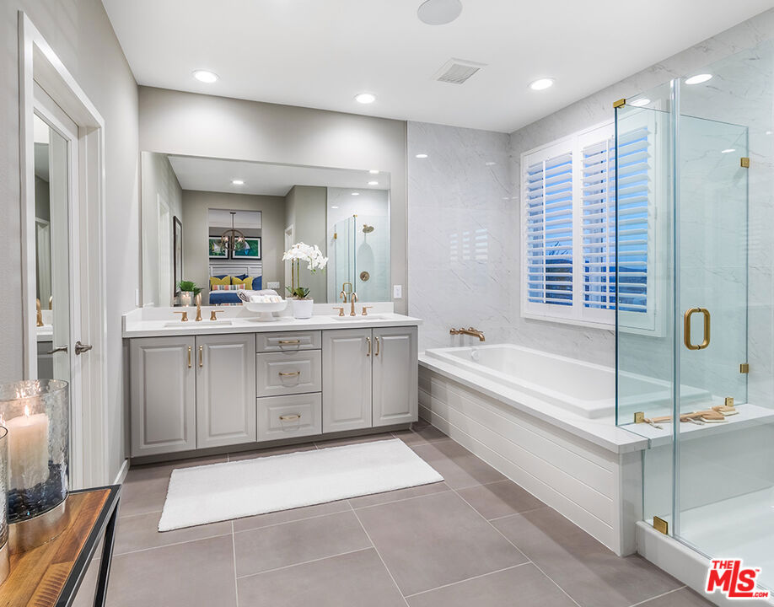

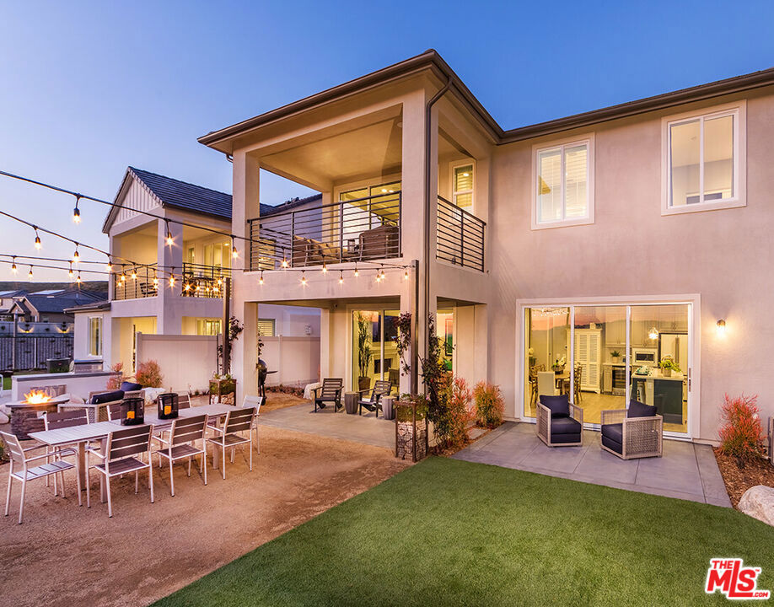
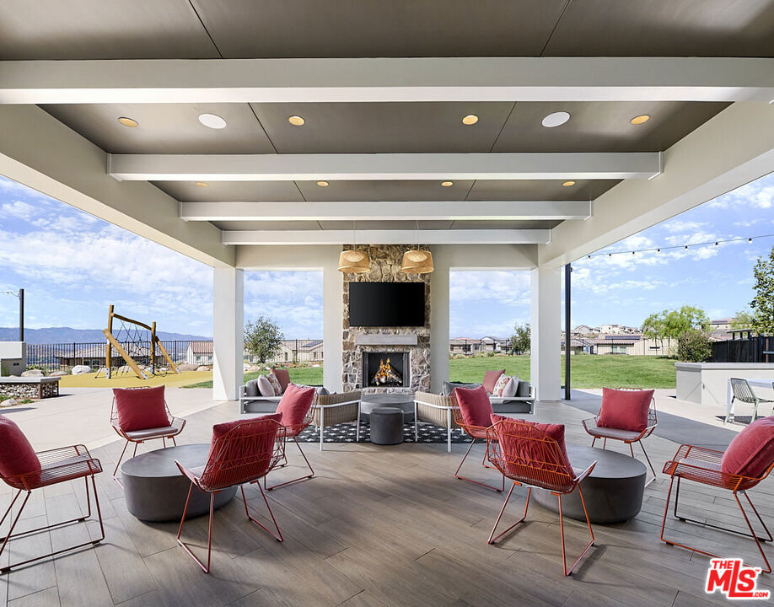

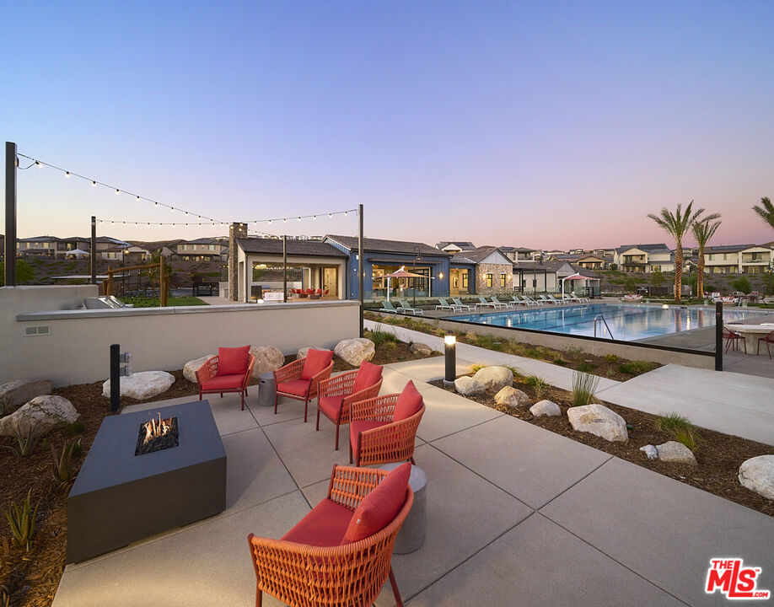
Property Description
The Luna Plan 2 Model Home at Skyline Ranch by Tri Pointe Homes is now available for purchase - Welcome to your new dream home! Estimated Move-In December 2024. This stunning, model home boasts contemporary elegance, a spacious open floor plan, and luxurious finishes throughout. With 4 bedrooms, 4 baths, this home offers both comfort and style. As you step inside, you'll be immediately captivated by the warm and inviting atmosphere. The living room, dining area, and kitchen are seamlessly integrated, creating the perfect setting for entertaining. The heart of the home, the kitchen, is a chef's delight. The island provides ample space for meal preparation and casual dining, making it a focal point for gatherings. Top-of-the-line stainless steel appliances complete this culinary masterpiece. Located in the desirable neighborhood of Luna at Skyline Ranch, this home is conveniently situated near community parks and amenities. Don't miss your chance to own this exceptional model home!
Interior Features
| Laundry Information |
| Location(s) |
Laundry Room |
| Kitchen Information |
| Features |
Kitchen Island, Walk-In Pantry |
| Bedroom Information |
| Bedrooms |
4 |
| Bathroom Information |
| Bathrooms |
4 |
| Flooring Information |
| Material |
Carpet, Tile, Wood |
| Interior Information |
| Features |
Separate/Formal Dining Room, Walk-In Closet(s) |
| Cooling Type |
Central Air |
Listing Information
| Address |
28727 Plume Way |
| City |
Santa Clarita |
| State |
CA |
| Zip |
91350 |
| County |
Los Angeles |
| Listing Agent |
Casey Fry DRE #01504520 |
| Courtesy Of |
Tri Pointe Homes Holdings, Inc. |
| List Price |
$1,349,000 |
| Status |
Active |
| Type |
Residential |
| Subtype |
Single Family Residence |
| Structure Size |
2,627 |
| Lot Size |
6,390 |
| Year Built |
2020 |
Listing information courtesy of: Casey Fry, Tri Pointe Homes Holdings, Inc.. *Based on information from the Association of REALTORS/Multiple Listing as of Dec 5th, 2024 at 5:07 AM and/or other sources. Display of MLS data is deemed reliable but is not guaranteed accurate by the MLS. All data, including all measurements and calculations of area, is obtained from various sources and has not been, and will not be, verified by broker or MLS. All information should be independently reviewed and verified for accuracy. Properties may or may not be listed by the office/agent presenting the information.










