8980 Warwick Drive, Desert Hot Springs, CA 92240
-
Listed Price :
$395,000
-
Beds :
3
-
Baths :
2
-
Property Size :
1,841 sqft
-
Year Built :
1972
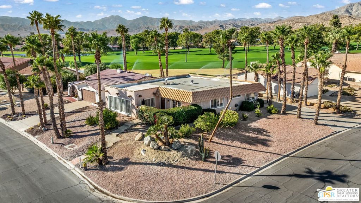
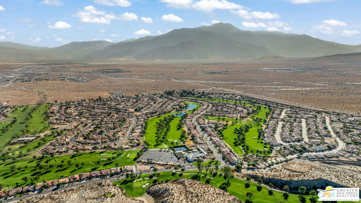
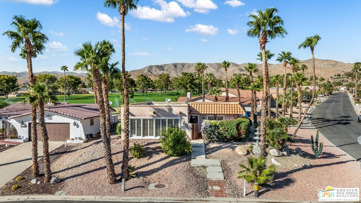
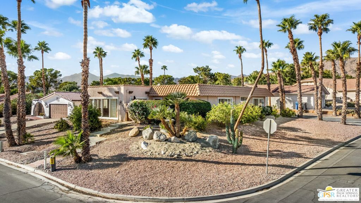
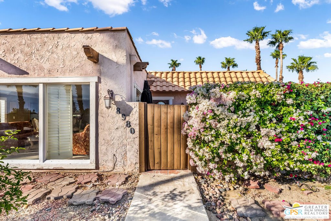
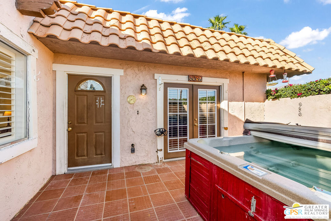
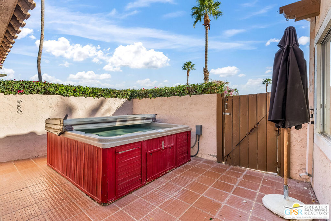
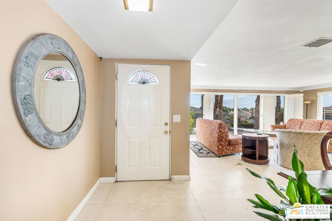
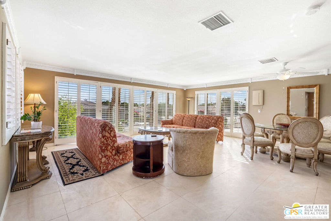
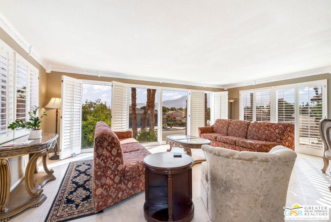
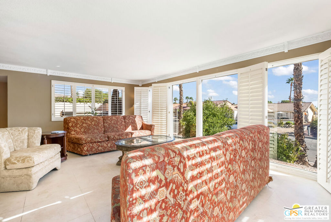
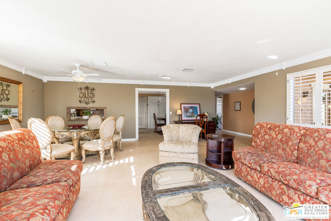
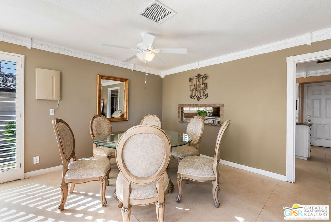
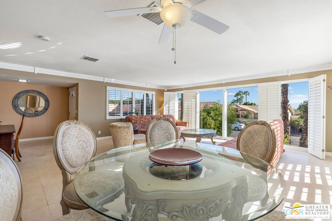
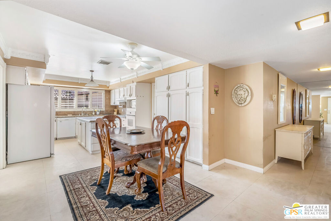
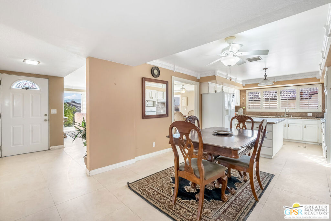
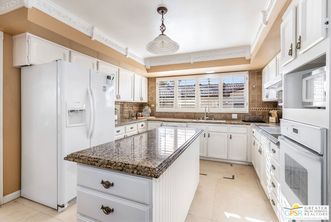
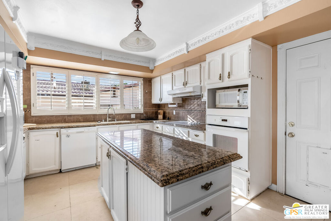
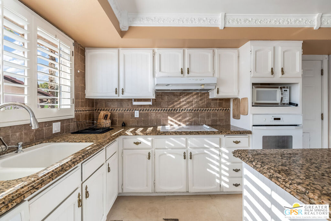
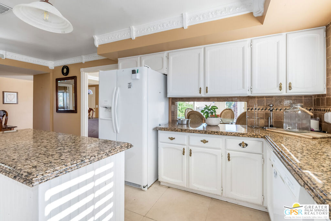
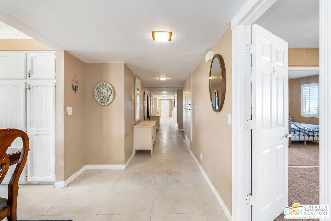
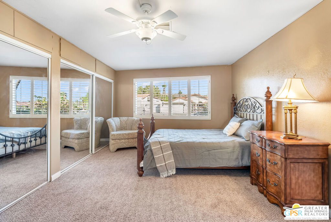
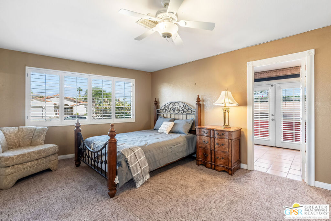
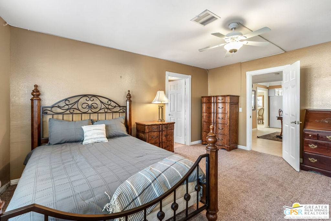
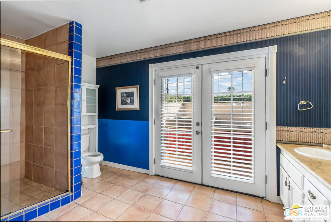


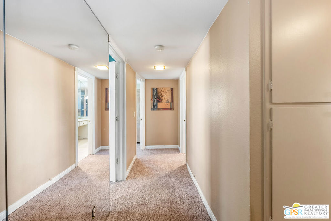
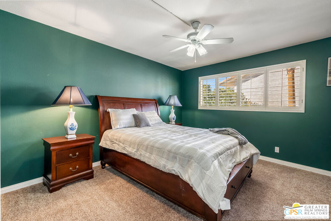
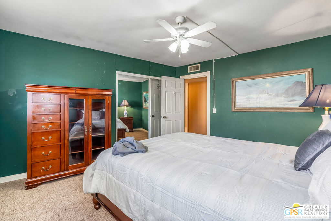
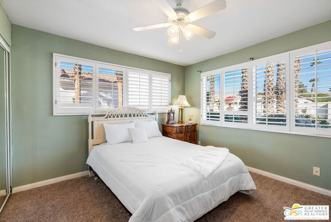
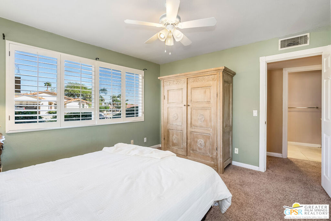
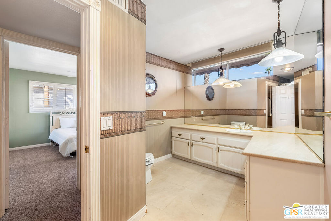
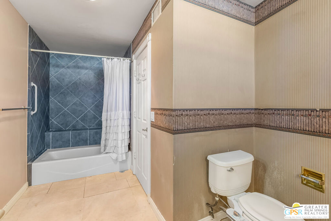
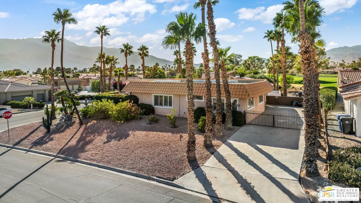
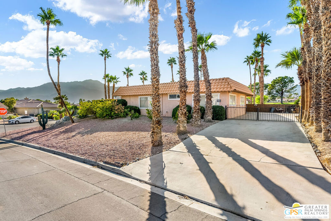

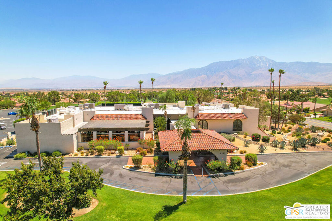
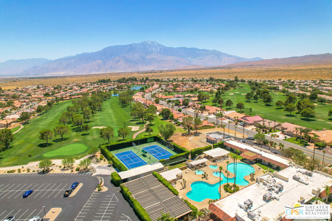

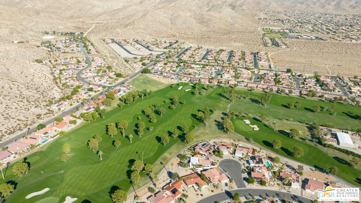
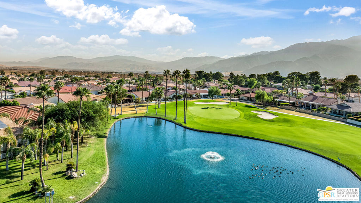
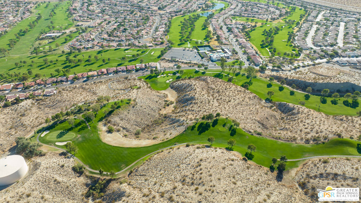
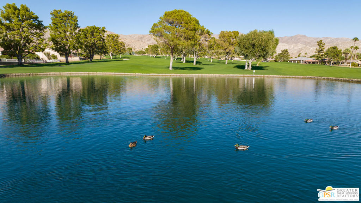

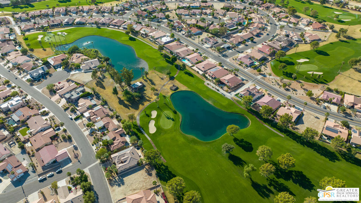
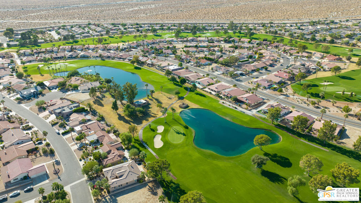
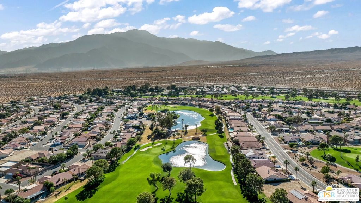
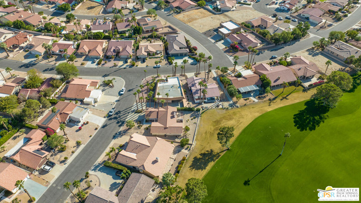
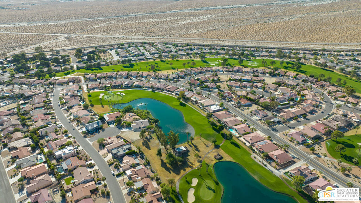
Property Description
Bask in the beauty of this sun-filled home, flooded with natural light from the wall of floor-to-ceiling windows that frame a picturesque mountain view that is unmatched in our desert. The flow of the home is laid out to provide great separation of bedrooms for added privacy, including a private patio off the master bedroom with your own private hot tub to relax in. There is a charming kitchen that will make you enjoy cooking and want to spend family holidays here, and the large family room allows for multiple seating areas, making it great for entertaining family and friends. And best of all, you are located on a meticulously maintained golf course. Mission Lakes Country Club has a beautiful clubhouse, unlimited golf membership for 2, resort-style pool and spa, exercise room, pro shop, tennis courts, pickleball, a delicious restaurant, and even an on-site hotel for your visitors. You will truly feel like you are living at a resort, but once the day is done and you are ready to relax, you can return to your home and once again enjoy the serenity of that beautiful view.
Interior Features
| Laundry Information |
| Location(s) |
In Garage |
| Bedroom Information |
| Bedrooms |
3 |
| Bathroom Information |
| Bathrooms |
2 |
| Flooring Information |
| Material |
Carpet, Tile |
| Interior Information |
| Cooling Type |
Central Air |
Listing Information
| Address |
8980 Warwick Drive |
| City |
Desert Hot Springs |
| State |
CA |
| Zip |
92240 |
| County |
Riverside |
| Listing Agent |
Matt Ennis DRE #02076928 |
| Co-Listing Agent |
Barnes & Ennis Group DRE #02006023T |
| Courtesy Of |
Bennion Deville Homes |
| List Price |
$395,000 |
| Status |
Active |
| Type |
Residential |
| Subtype |
Single Family Residence |
| Structure Size |
1,841 |
| Lot Size |
8,276 |
| Year Built |
1972 |
Listing information courtesy of: Matt Ennis, Barnes & Ennis Group, Bennion Deville Homes. *Based on information from the Association of REALTORS/Multiple Listing as of Dec 5th, 2024 at 5:09 AM and/or other sources. Display of MLS data is deemed reliable but is not guaranteed accurate by the MLS. All data, including all measurements and calculations of area, is obtained from various sources and has not been, and will not be, verified by broker or MLS. All information should be independently reviewed and verified for accuracy. Properties may or may not be listed by the office/agent presenting the information.


















































