5600 Kensington Way, #206, Culver City, CA 90230
-
Listed Price :
$750,000
-
Beds :
3
-
Baths :
2
-
Property Size :
1,340 sqft
-
Year Built :
1969








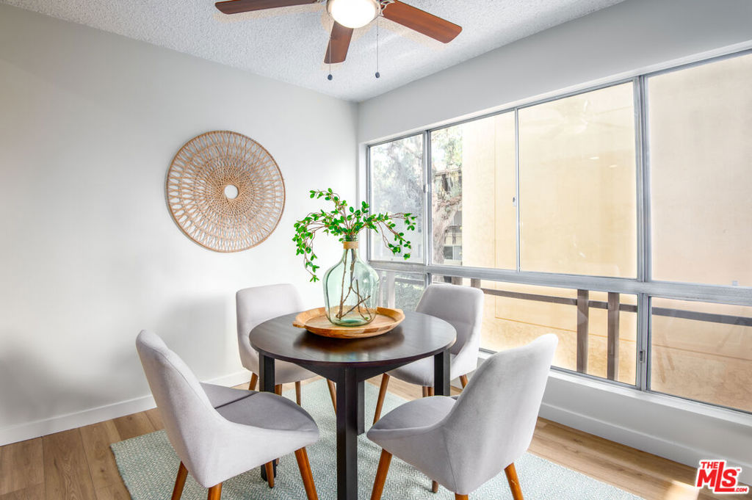

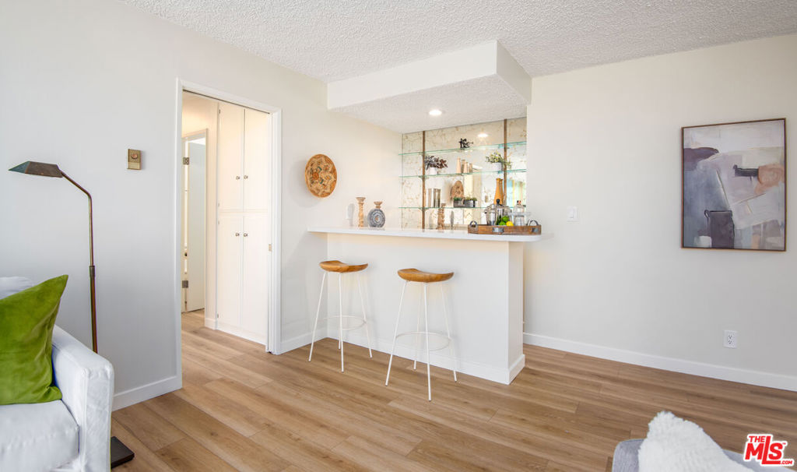









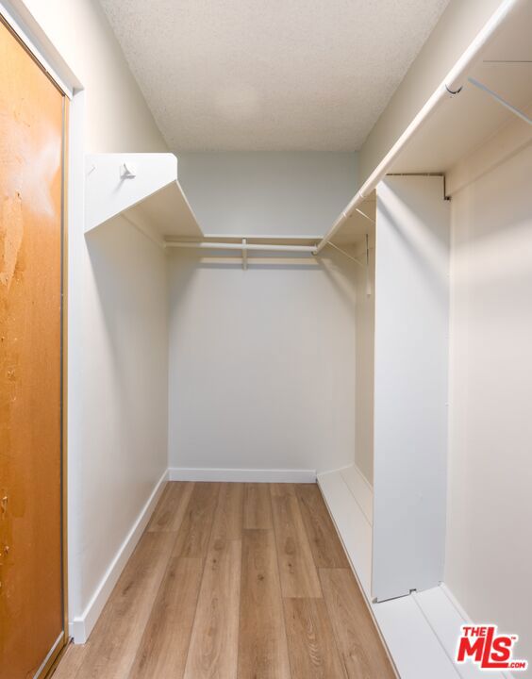

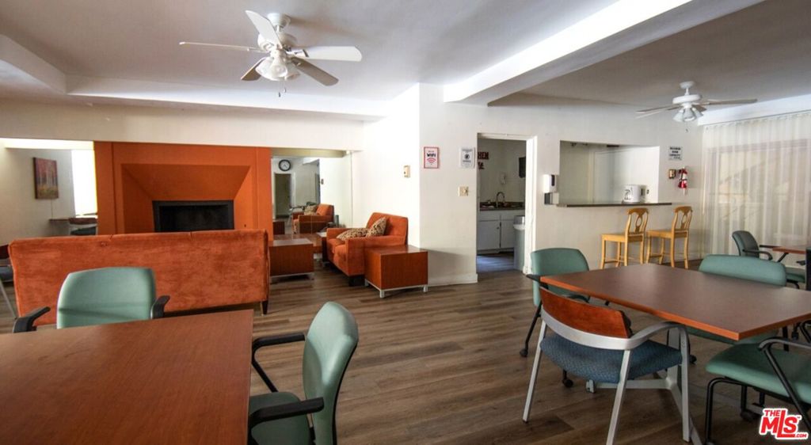
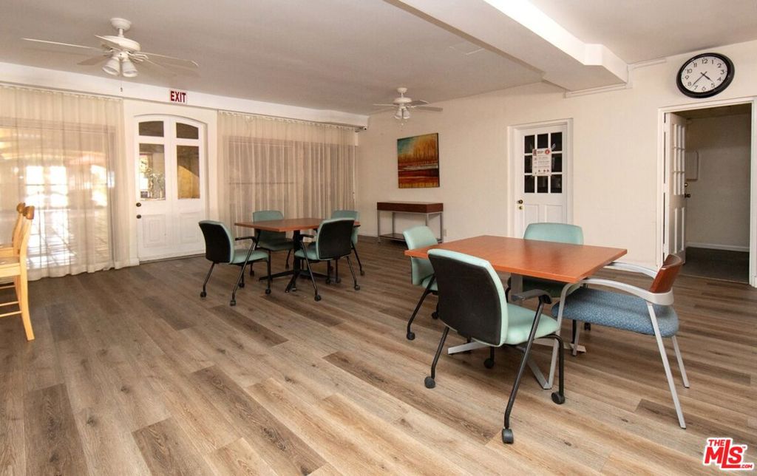
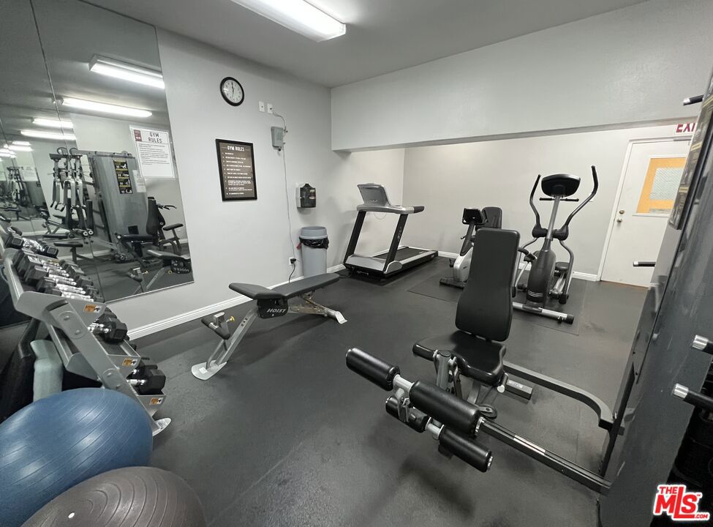


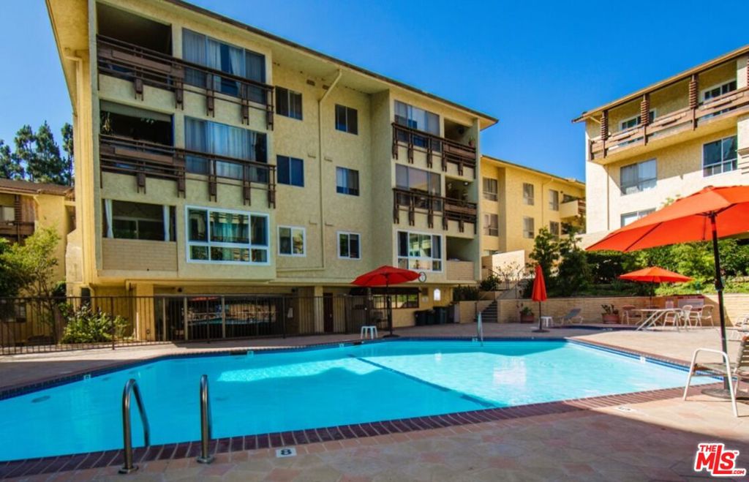
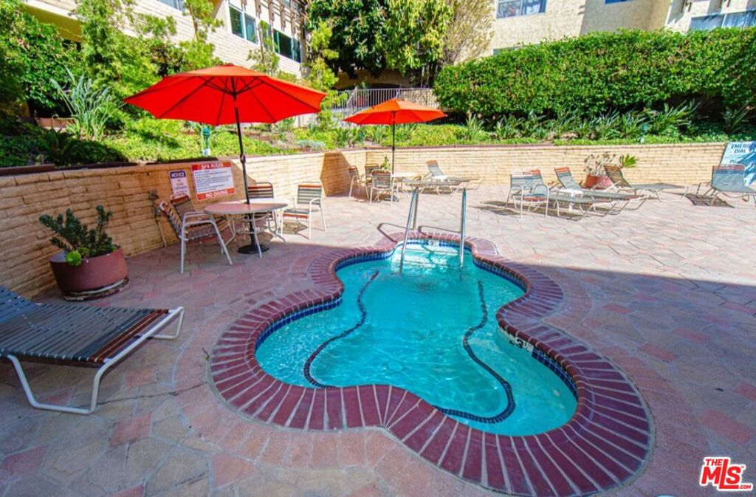

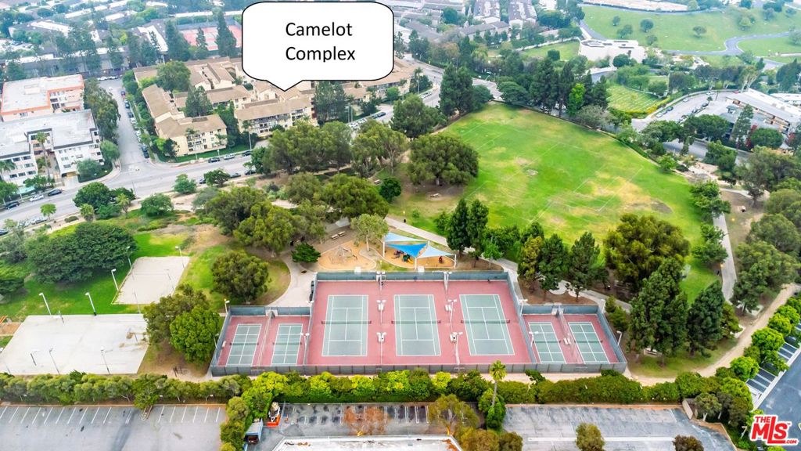
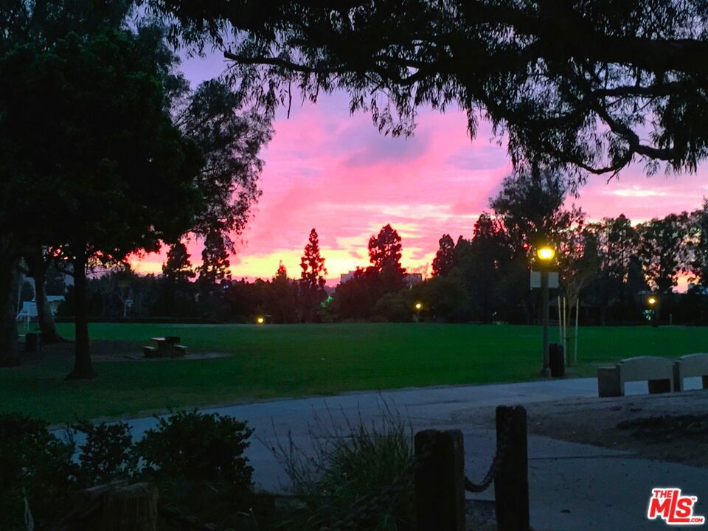
Property Description
Elevate your lifestyle in this newly-renovated corner unit residence in the Hacienda-style Camelot complex with its graceful arches and open breezeways. Step inside and delight in the vibrant and open space featuring luxury vinyl plank flooring, large wall of windows allowing for wonderful natural light, and oversized outdoor balcony. The contemporary kitchen boasts modern touches such as new stainless steel appliances, quartz countertops, quality finishes, and office niche. Adjacent is a sizeable dining area that opens to an expansive living room and cool bar area...perfect for entertaining. Down the hallway are 2 well-sized bedrooms and a contemporary bathroom. Continuing is the private and comfortable en-suite with an impressive walk-in closet and attractive bathroom with a large vanity area. Additional highlights include spa-like paint throughout, convenient access to the pool, spa, and gym, and 2 end unit parking spaces. Enjoy outdoor activity at Fox Hills Park across the street.
Interior Features
| Laundry Information |
| Location(s) |
Common Area |
| Bedroom Information |
| Bedrooms |
3 |
| Bathroom Information |
| Features |
Separate Shower, Tile Counters |
| Bathrooms |
2 |
| Interior Information |
| Features |
Balcony, Ceiling Fan(s), Separate/Formal Dining Room, Walk-In Closet(s) |
Listing Information
| Address |
5600 Kensington Way, #206 |
| City |
Culver City |
| State |
CA |
| Zip |
90230 |
| County |
Los Angeles |
| Listing Agent |
Brian Christie DRE #01416791 |
| Courtesy Of |
RE/MAX ESTATE PROPERTIES |
| List Price |
$750,000 |
| Status |
Active |
| Type |
Residential |
| Subtype |
Condominium |
| Structure Size |
1,340 |
| Lot Size |
128,987 |
| Year Built |
1969 |
Listing information courtesy of: Brian Christie, RE/MAX ESTATE PROPERTIES. *Based on information from the Association of REALTORS/Multiple Listing as of Dec 14th, 2024 at 11:06 PM and/or other sources. Display of MLS data is deemed reliable but is not guaranteed accurate by the MLS. All data, including all measurements and calculations of area, is obtained from various sources and has not been, and will not be, verified by broker or MLS. All information should be independently reviewed and verified for accuracy. Properties may or may not be listed by the office/agent presenting the information.
































