9249 Burton Way, #301, Beverly Hills, CA 90210
-
Listed Price :
$1,695,000
-
Beds :
2
-
Baths :
3
-
Property Size :
1,753 sqft
-
Year Built :
1988
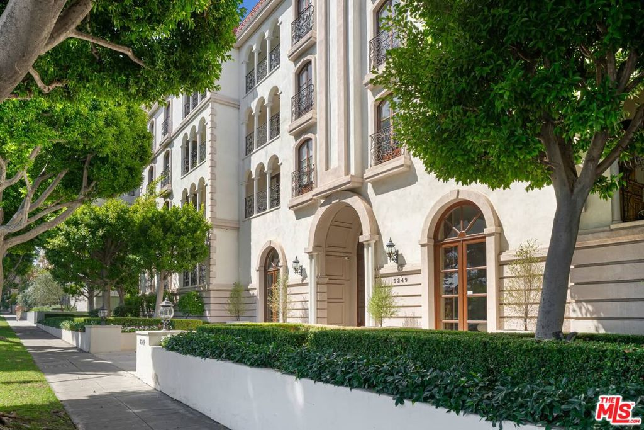
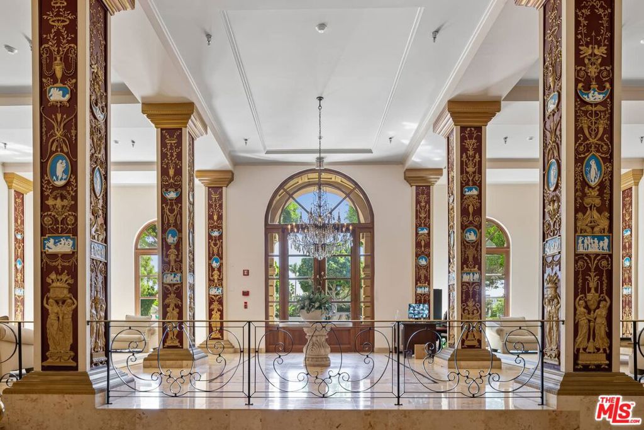
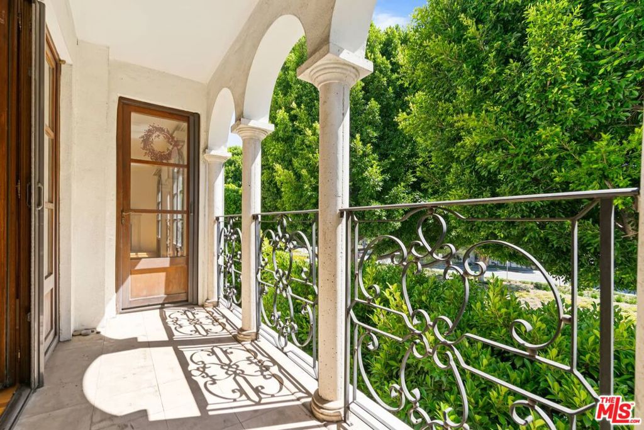
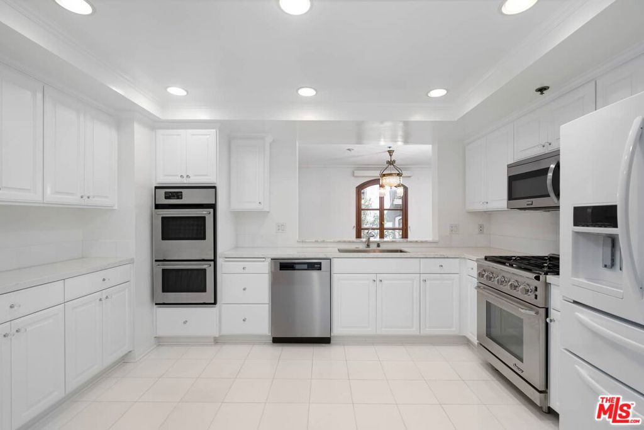
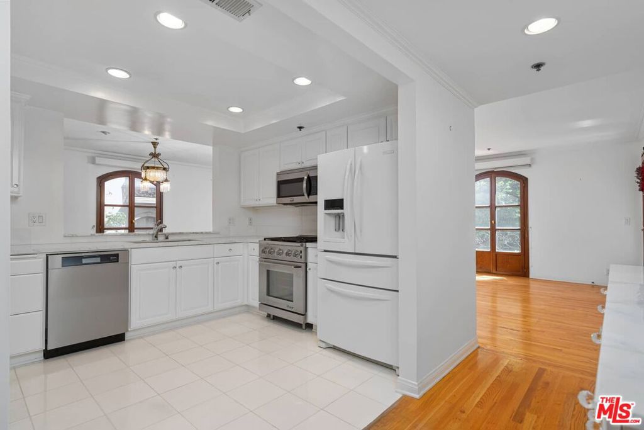
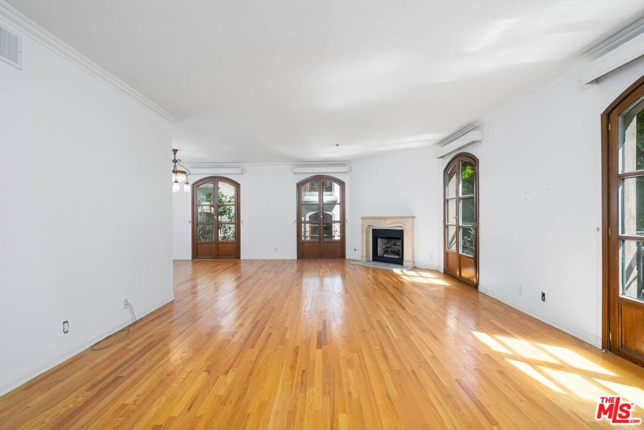
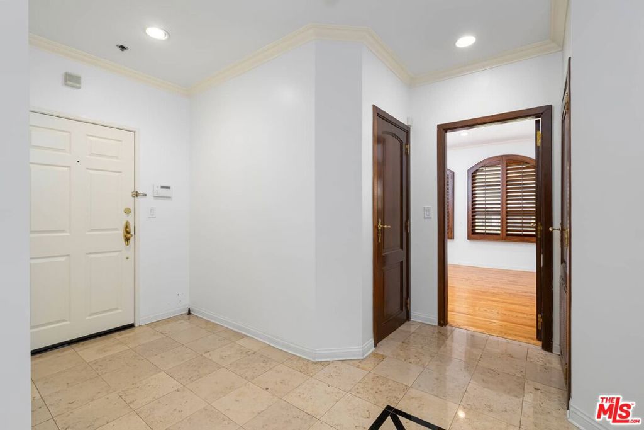
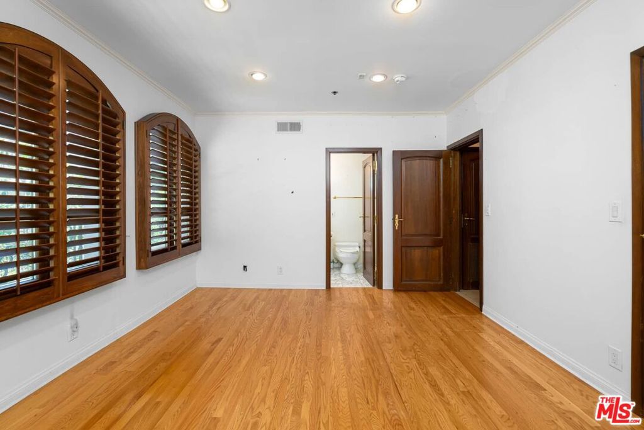
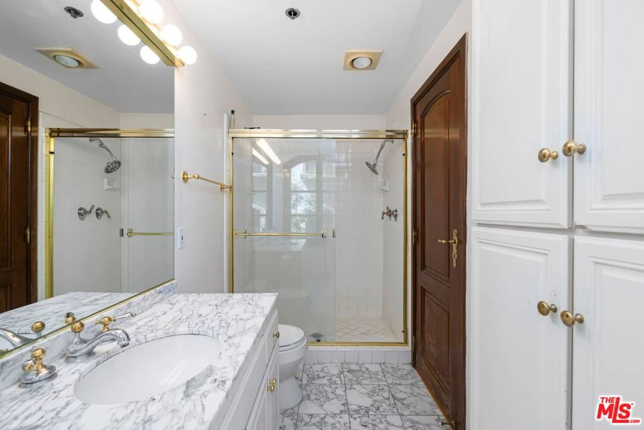
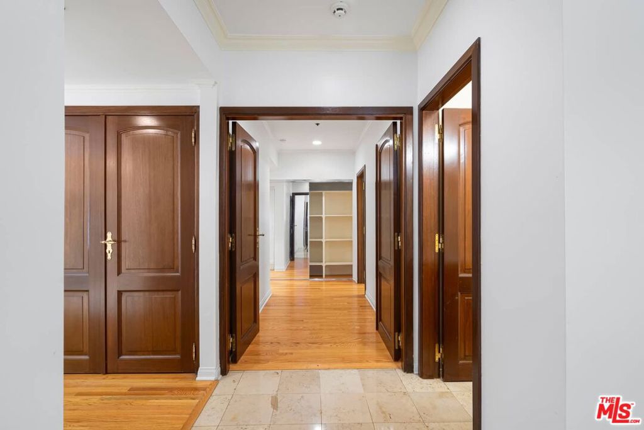
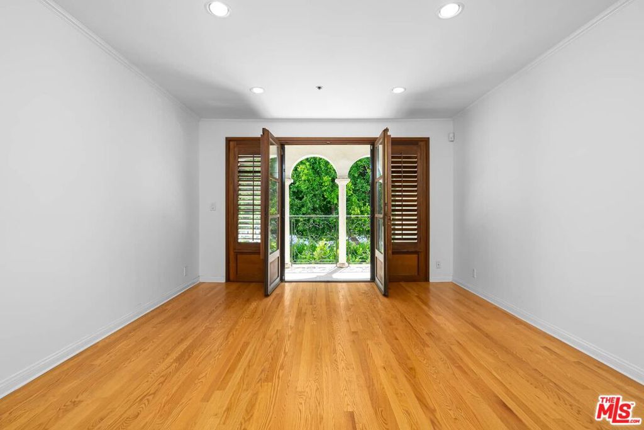
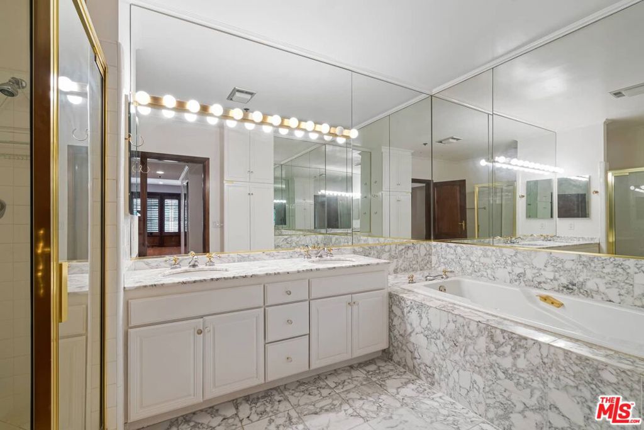
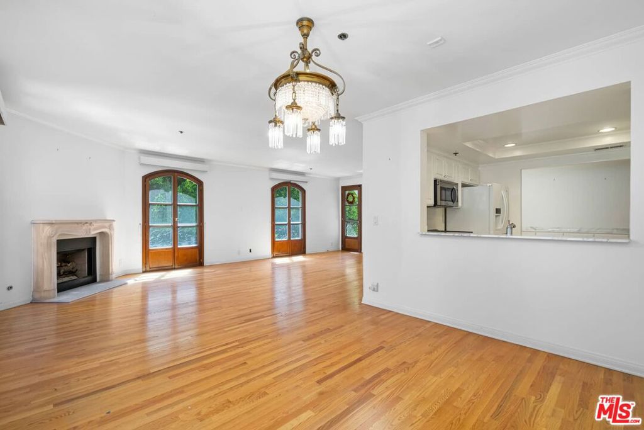
Property Description
This luxurious property in the highly sought-after 'LE FAUBOURG ST. GERMAIN' offers a wealth of exquisite features. As you step inside, you're greeted by a grand marble floor entrance that sets the tone for elegance throughout. The kitchen boasts marble floors and counters, making meal preparation a true pleasure. The built-in shutters provide both style and privacy, enhancing the overall ambiance. Parking convenience is unparalleled, with two coveted spaces conveniently located in front of the elevator. These spaces have garnered attention and premium offers due to their exceptional accessibility. On the main floor, a generously sized storage unit awaits, complete with shelving for effortless organization and ease of use during moves and placements. The interior of this unit is a decorator's dream, featuring hardwood floors, luxurious limestone, and stunning mahogany French windows and doors. The layout is exceptionally well-designed, creating a harmonious flow throughout. The marble baths add a touch of opulence to your daily routine. This property is nestled within a gorgeous building, and this unit itself is simply spectacular. Don't miss this opportunity to experience refined living at its finest!
Interior Features
| Laundry Information |
| Location(s) |
Inside, Laundry Room |
| Bedroom Information |
| Bedrooms |
2 |
| Bathroom Information |
| Bathrooms |
3 |
| Flooring Information |
| Material |
Carpet |
| Interior Information |
| Features |
Separate/Formal Dining Room |
| Cooling Type |
Central Air |
Listing Information
| Address |
9249 Burton Way, #301 |
| City |
Beverly Hills |
| State |
CA |
| Zip |
90210 |
| County |
Los Angeles |
| Listing Agent |
Jeffrey Hebert DRE #02138716 |
| Courtesy Of |
Sotheby's International Realty |
| List Price |
$1,695,000 |
| Status |
Active |
| Type |
Residential |
| Subtype |
Condominium |
| Structure Size |
1,753 |
| Lot Size |
20,806 |
| Year Built |
1988 |
Listing information courtesy of: Jeffrey Hebert, Sotheby's International Realty. *Based on information from the Association of REALTORS/Multiple Listing as of Oct 8th, 2024 at 3:10 AM and/or other sources. Display of MLS data is deemed reliable but is not guaranteed accurate by the MLS. All data, including all measurements and calculations of area, is obtained from various sources and has not been, and will not be, verified by broker or MLS. All information should be independently reviewed and verified for accuracy. Properties may or may not be listed by the office/agent presenting the information.













