13015 Greenleaf Street, Studio City, CA 91604
-
Listed Price :
$6,499,000
-
Beds :
6
-
Baths :
6
-
Property Size :
6,400 sqft
-
Year Built :
2024
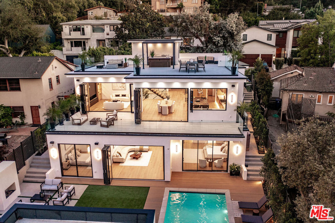
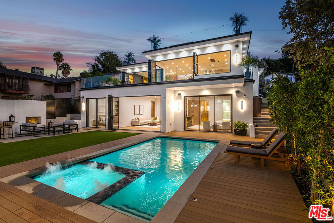
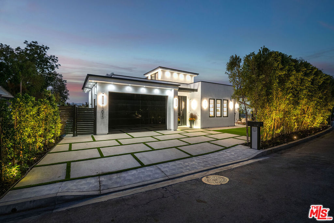
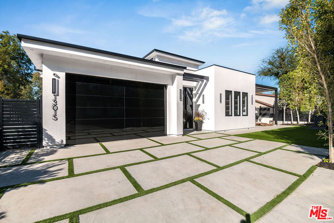
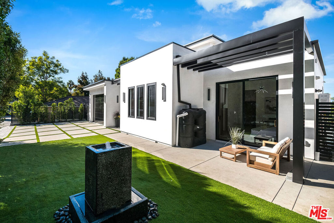
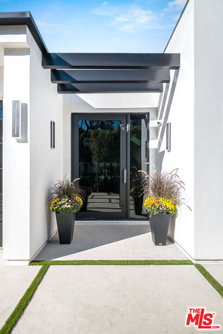
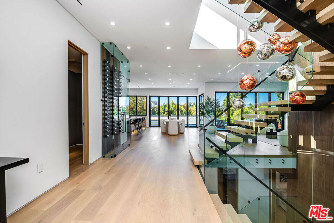
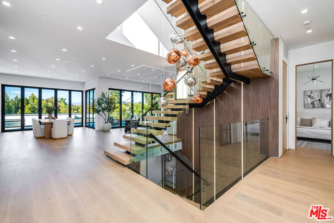
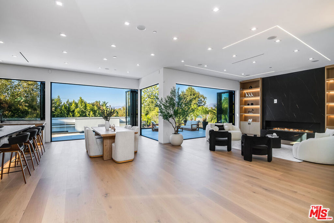
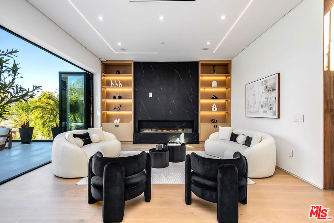
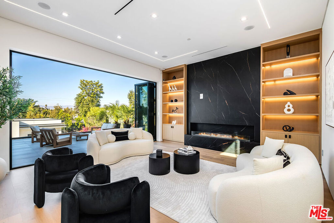
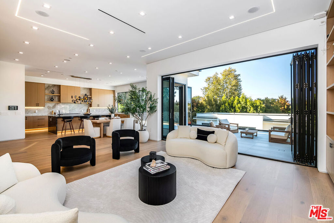
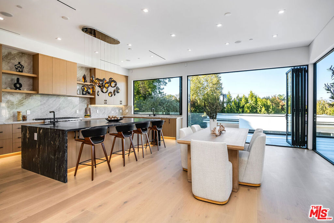
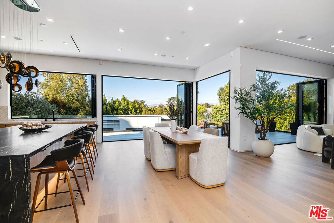
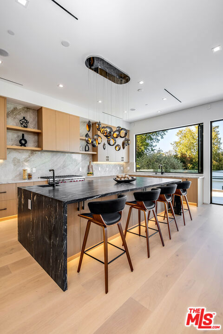
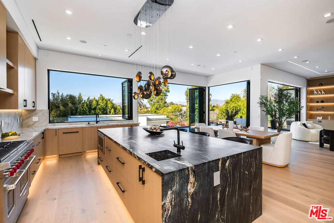
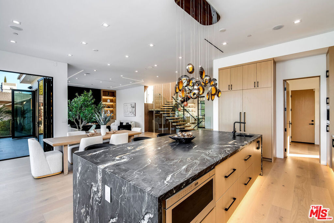
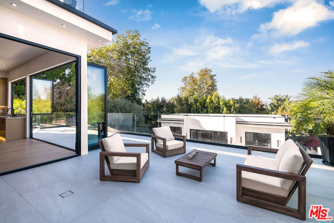
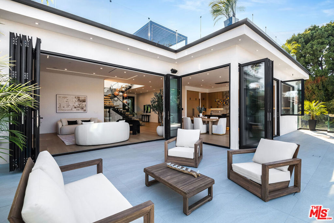
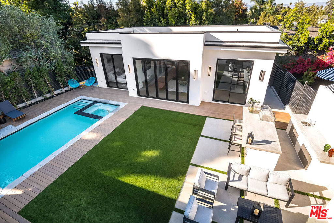
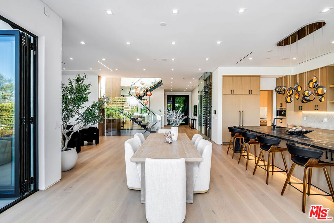
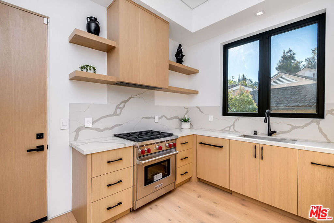
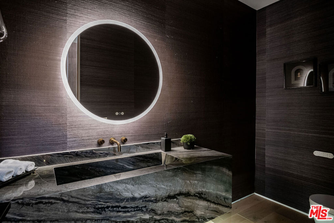
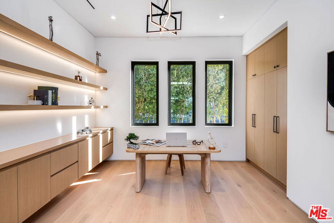
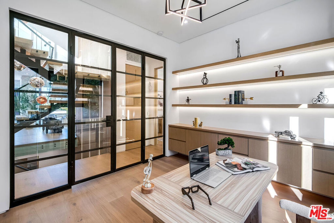
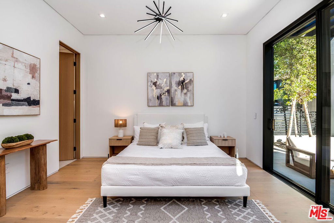
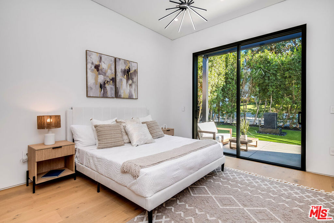
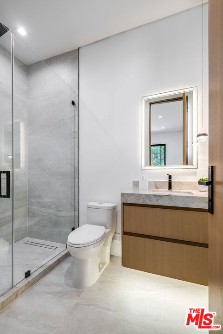
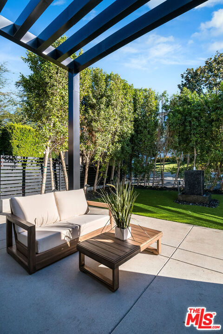
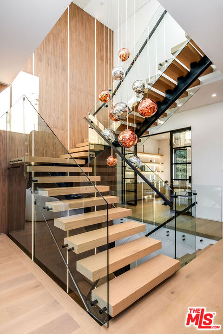
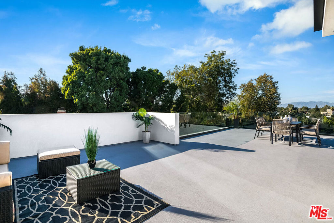
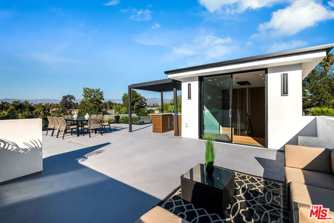
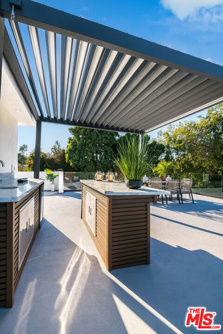
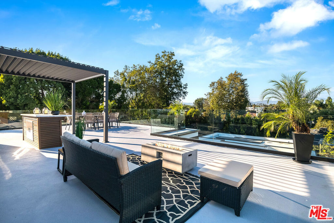
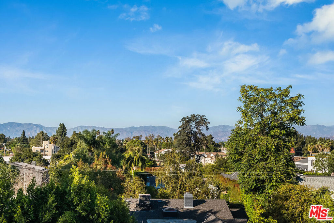
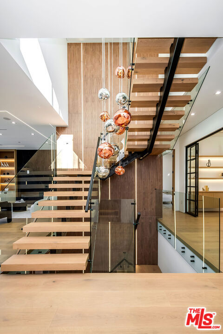
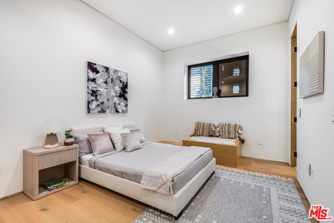
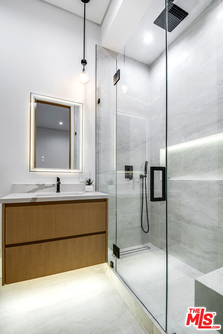
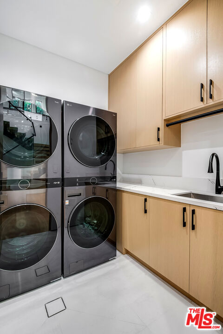
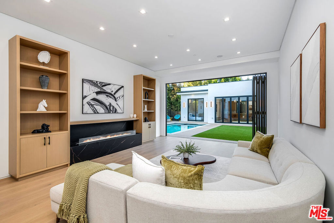
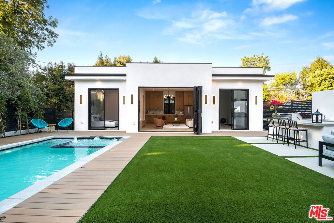
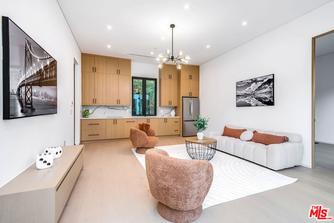
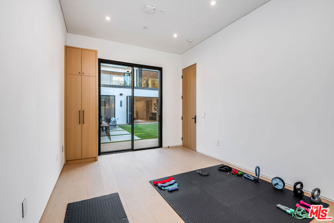
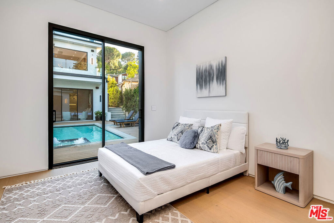
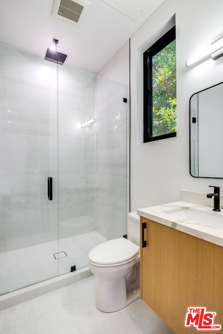
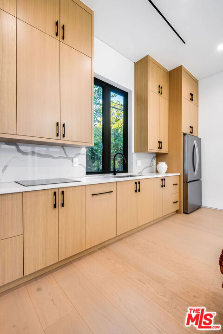
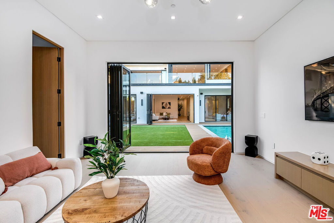
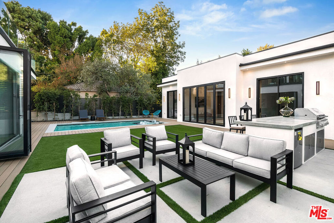
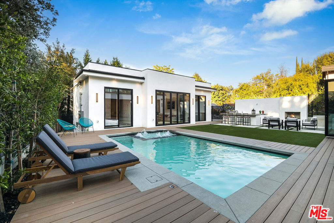
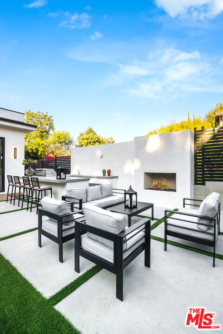

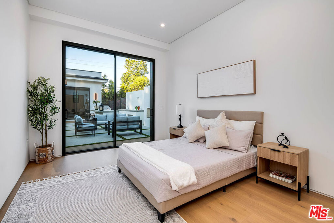
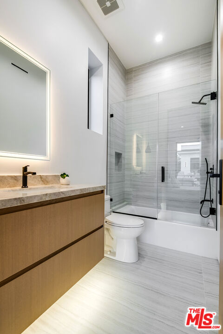
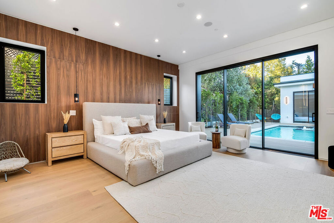
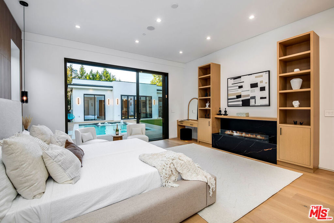
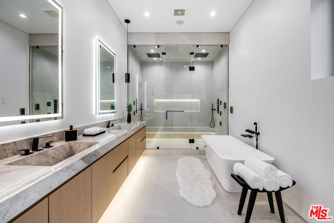
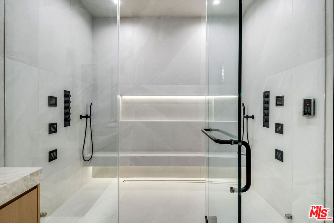
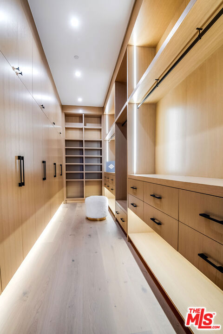
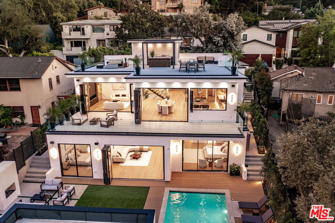
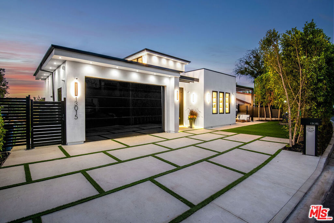
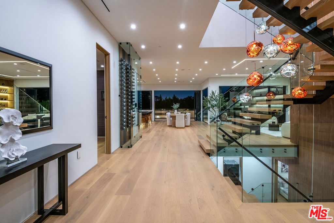
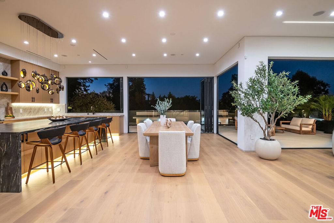
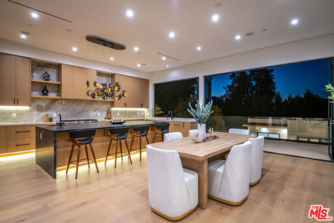
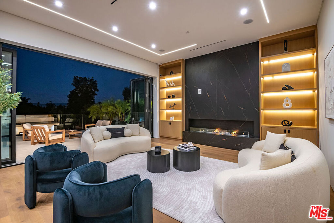
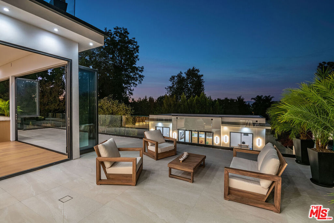
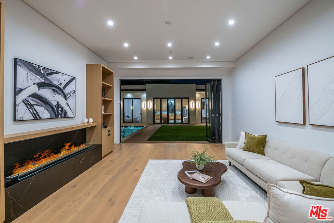
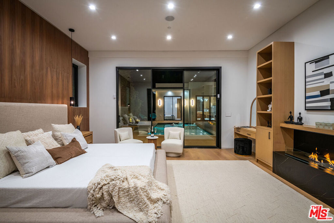
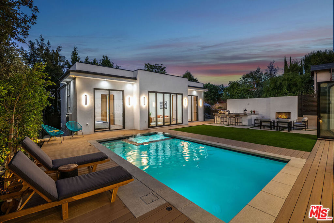
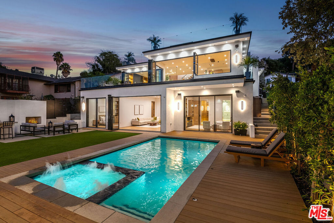
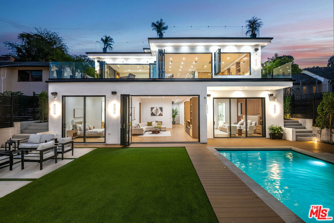
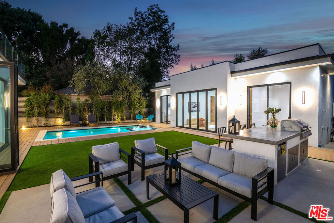
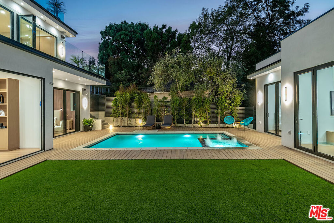
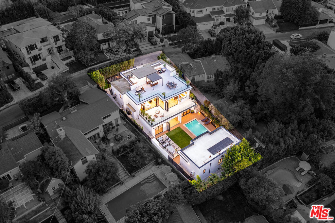
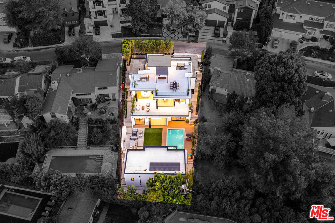
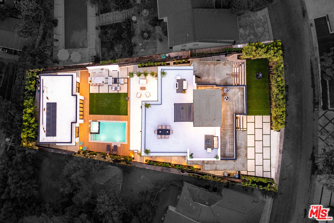
Property Description
Welcome to 13015 Greenleaf St., an unparalleled new construction nestled in the coveted enclave of Studio City, south of the Boulevard. This architectural triumph boasts 6 bedrooms plus an office, 6 opulent bathrooms, and an expansive 800+/-sqft guest house. From the moment you enter, you are enveloped in luxury and sophistication, with an open-concept floor plan designed for the most discerning tastes. White oak hardwood floors flow seamlessly throughout, accented by rich walnut paneling and meticulously curated custom lighting. The grandeur of 10-foot floor-to-ceiling glass bi-fold doors blurs the line between indoor and outdoor living, inviting you to experience the ultimate California lifestyle.The gourmet kitchen is a masterpiece in itself, featuring a state-of-the-art 8-burner Wolf gas stove and a suite of high-end appliances. The island is a striking work of art, while Taj Mahal Calacatta marble countertops and backsplash create an air of refined elegance. An additional "dirty kitchen" with a 4-burner Wolf stove ensures effortless catering and meal preparation.Seamlessly connected to the main living area, the expansive 680-square-foot patio offers an ideal setting for alfresco dining and outdoor gatherings. Four stunning fireplaces throughout the home offer warmth and ambiance, creating the perfect atmosphere for intimate evenings or grand entertaining.Ascend the striking floating white oak staircase to discover the crown jewel of the home a grand rooftop deck with 360-degree hilltop views. Equipped with a sleek bar and outdoor kitchen, as well as modern fire pits and glass railings, this rooftop sanctuary redefines luxury living.The lower level houses another expansive living room, perfect for relaxation, as well as the luxurious primary suite. The primary suite exudes sophistication, with a vast walk-in closet and a spa-inspired bathroom that features double rainfall showerheads, dual vanities, and a freestanding soaking tub. Floor-to-ceiling glass doors lead you to the backyard, where a resort-style pool and spa await, complete with a tranquil water feature, outdoor shower, and lush landscaping. The outdoor kitchen provides an additional space to entertain, ensuring that every detail has been thoughtfully designed for both leisure and elegance.The detached guest house offers an impressive living area with soaring ceilings, a fully equipped kitchen, and two additional bedrooms, providing unmatched versatility and privacy for guests or extended family.This exceptional home is fully equipped with cutting-edge technology, including a comprehensive i-Port smart home system and 14 security cameras, ensuring both comfort and peace of mind. No expense has been spared in crafting this exquisite Studio City estate, where luxury and modernity blend harmoniously in a home that truly redefines opulence.
Interior Features
| Kitchen Information |
| Features |
Kitchen Island, Kitchen/Family Room Combo, Kitchenette, Stone Counters, Remodeled, Updated Kitchen |
| Bedroom Information |
| Bedrooms |
6 |
| Bathroom Information |
| Features |
Low Flow Plumbing Fixtures, Vanity |
| Bathrooms |
6 |
| Flooring Information |
| Material |
Tile, Wood |
| Interior Information |
| Features |
Breakfast Bar, Balcony, High Ceilings, Open Floorplan, Recessed Lighting |
| Cooling Type |
Central Air |
Listing Information
| Address |
13015 Greenleaf Street |
| City |
Studio City |
| State |
CA |
| Zip |
91604 |
| County |
Los Angeles |
| Listing Agent |
Michael Bergin DRE #01845572 |
| Courtesy Of |
Compass |
| List Price |
$6,499,000 |
| Status |
Active |
| Type |
Residential |
| Subtype |
Single Family Residence |
| Structure Size |
6,400 |
| Lot Size |
9,415 |
| Year Built |
2024 |
Listing information courtesy of: Michael Bergin, Compass. *Based on information from the Association of REALTORS/Multiple Listing as of Oct 3rd, 2024 at 3:58 PM and/or other sources. Display of MLS data is deemed reliable but is not guaranteed accurate by the MLS. All data, including all measurements and calculations of area, is obtained from various sources and has not been, and will not be, verified by broker or MLS. All information should be independently reviewed and verified for accuracy. Properties may or may not be listed by the office/agent presenting the information.











































































