1977 Trudie Drive, Rancho Palos Verdes, CA 90275
-
Listed Price :
$1,450,000
-
Beds :
5
-
Baths :
3
-
Property Size :
2,735 sqft
-
Year Built :
1950
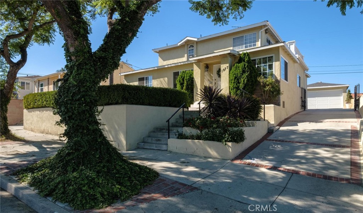
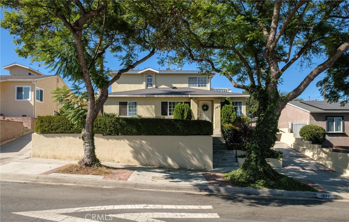
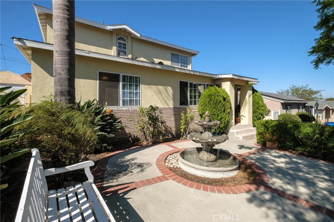
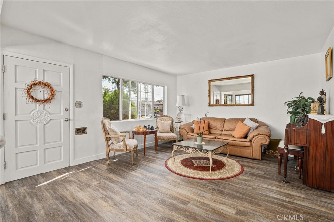
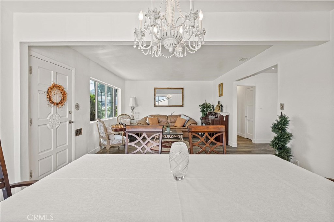
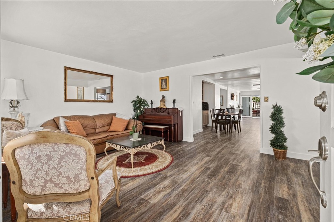
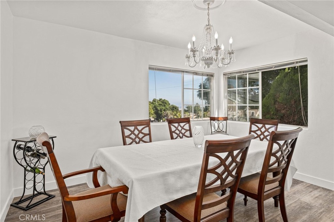
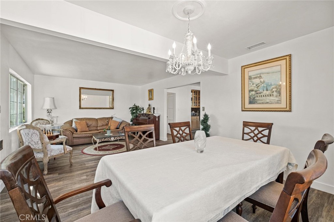
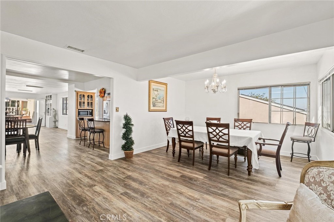
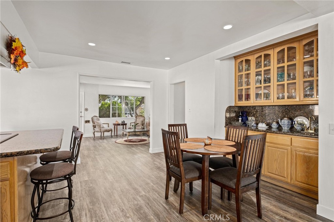
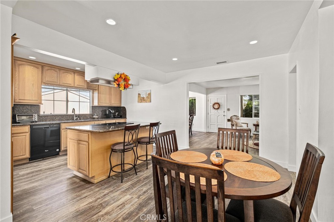
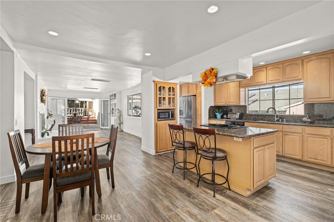
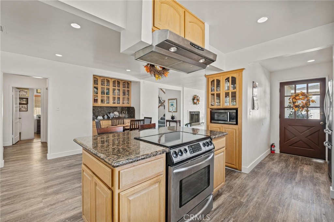
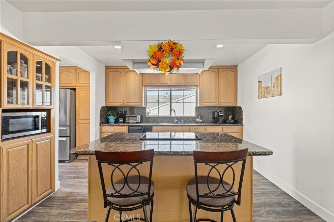
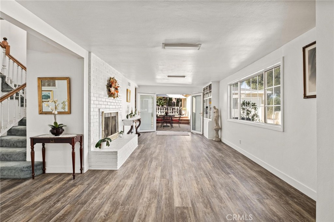
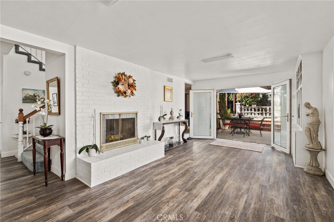
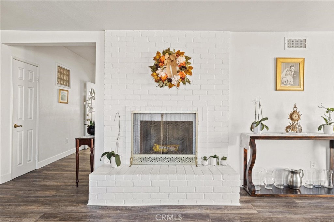
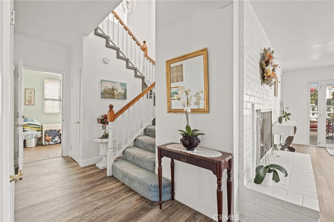
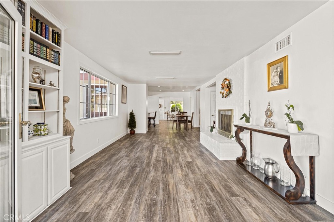
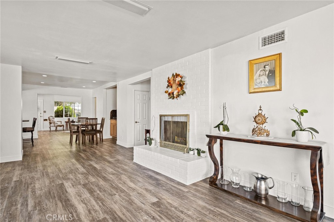
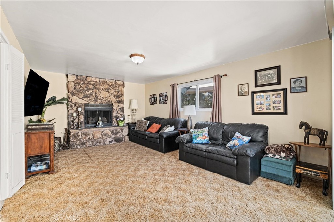
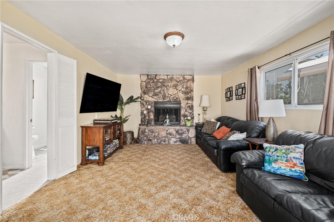
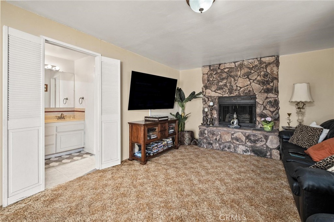
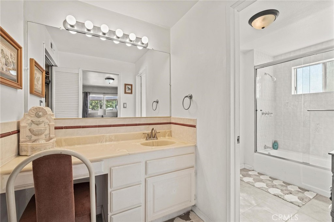
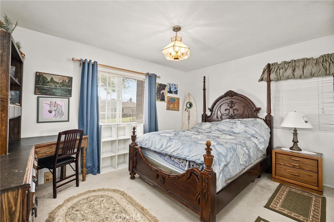
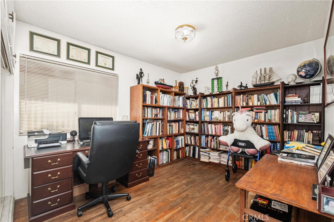
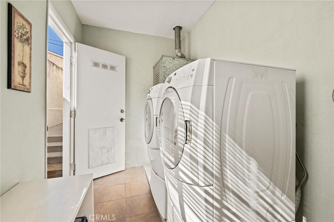
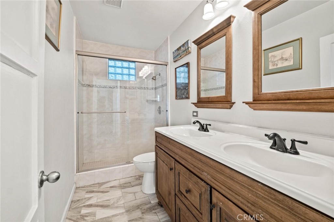
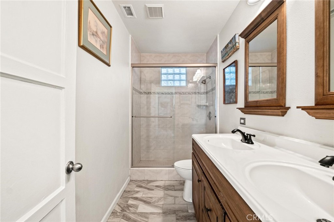
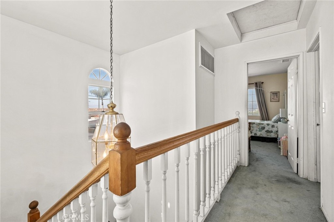
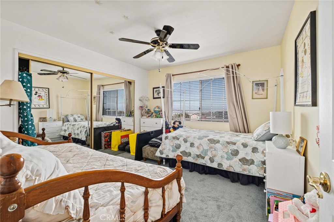
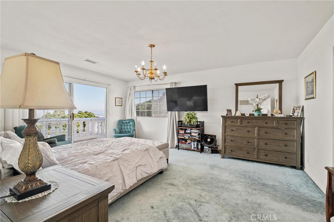
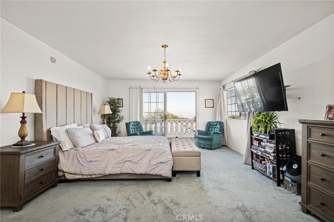
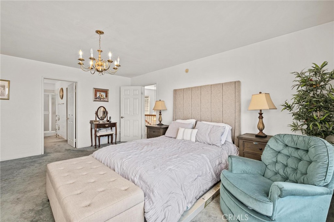
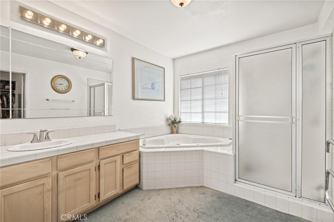
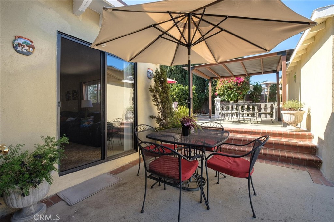
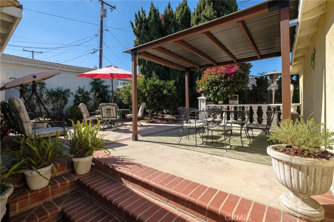
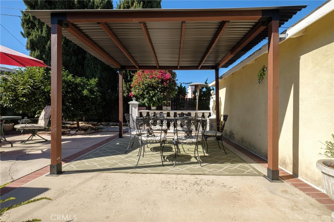
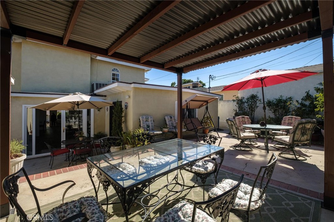
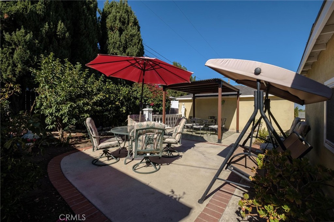
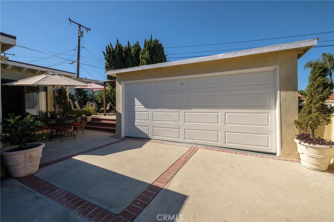
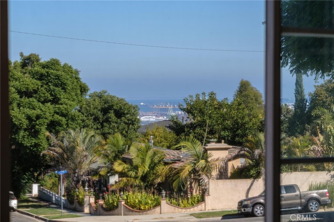
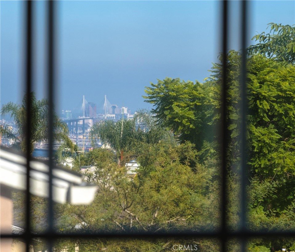


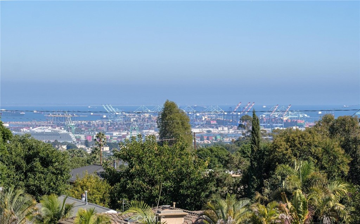
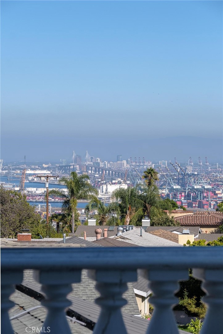
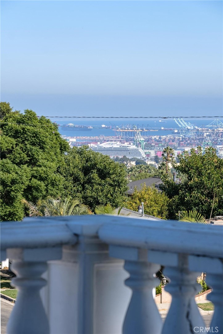
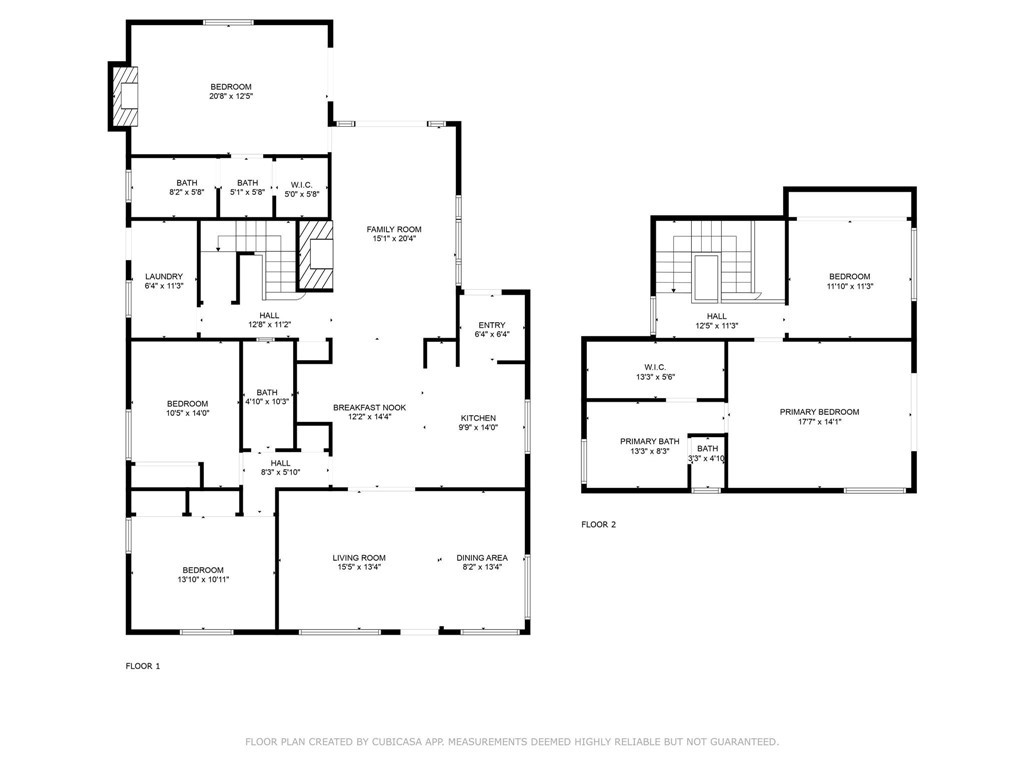
Property Description
*****$530/SQFT!!!!!***** Stunning 5-Bedroom Home in Rancho Palos Verdes
Welcome to your dream home nestled on a serene, tree-lined street in the highly sought-after Rancho Palos Verdes. This beautiful 5-bedroom, 3-bathroom residence offers an ideal blend of elegance and comfort, perfect for families and entertaining alike.
As you approach the property, you are greeted by an elevated front courtyard featuring a charming fountain, setting the tone for the beauty that lies within. Step inside to discover a spacious formal dining room and a large sitting area that welcomes you with warmth and style. The heart of the home is the expansive kitchen, complete with a built-in wet bar and a casual dining area, perfect for gatherings and culinary adventures.
The newly remodeled open floor plan downstairs boasts a cozy fireplace, three generously sized bedrooms, and two full bathrooms. The master bedroom on this level features a walk-in closet and a private entrance, offering potential for rental income or guest accommodations.
Ascend the stunning open staircase to find another master suite that is a true retreat, complete with a private balcony showcasing breathtaking city views. The luxurious bathroom features a relaxing jacuzzi bathtub and a separate shower, providing a spa-like experience at home. The second upstairs bedroom also offers picturesque city views, ensuring that every room in this home is filled with light and beauty.
Outside, the property is equally impressive, featuring a two-car garage and a long driveway that can accommodate several vehicles or even an RV. The wrought iron gates provide security and peace of mind, allowing children to play freely in the expansive yard, which is adorned with several fruit trees, beautiful brick walkways, and a patio with a gazebo—ideal for entertaining or simply enjoying the outdoors.
Located within the prestigious Palos Verdes Unified School District, known for its exceptional educational opportunities, this home is a rare find. Most of the furniture and outdoor furnishings can be included in the sale, making this move-in ready home even more appealing.
Don’t miss the chance to make this stunning property your own—schedule a viewing today!
Interior Features
| Laundry Information |
| Location(s) |
Washer Hookup, Gas Dryer Hookup, Laundry Room |
| Kitchen Information |
| Features |
Kitchen Island, Kitchen/Family Room Combo, Remodeled, Updated Kitchen |
| Bedroom Information |
| Features |
Bedroom on Main Level |
| Bedrooms |
5 |
| Bathroom Information |
| Features |
Bathtub, Closet, Dual Sinks, Enclosed Toilet, Full Bath on Main Level, Jetted Tub, Remodeled, Separate Shower, Walk-In Shower |
| Bathrooms |
3 |
| Interior Information |
| Features |
Wet Bar, Built-in Features, Balcony, Separate/Formal Dining Room, Granite Counters, Open Floorplan, Pantry, Storage, Bar, Bedroom on Main Level, Main Level Primary, Multiple Primary Suites, Walk-In Closet(s) |
| Cooling Type |
Central Air |
Listing Information
| Address |
1977 Trudie Drive |
| City |
Rancho Palos Verdes |
| State |
CA |
| Zip |
90275 |
| County |
Los Angeles |
| Listing Agent |
Melanie LaCroix DRE #02133581 |
| Courtesy Of |
eXp Realty of Greater Los Angeles, Inc. |
| List Price |
$1,450,000 |
| Status |
Active |
| Type |
Residential |
| Subtype |
Single Family Residence |
| Structure Size |
2,735 |
| Lot Size |
6,144 |
| Year Built |
1950 |
Listing information courtesy of: Melanie LaCroix, eXp Realty of Greater Los Angeles, Inc.. *Based on information from the Association of REALTORS/Multiple Listing as of Dec 10th, 2024 at 7:56 PM and/or other sources. Display of MLS data is deemed reliable but is not guaranteed accurate by the MLS. All data, including all measurements and calculations of area, is obtained from various sources and has not been, and will not be, verified by broker or MLS. All information should be independently reviewed and verified for accuracy. Properties may or may not be listed by the office/agent presenting the information.

















































