22124 Rim Fire Lane, Diamond Bar, CA 91765
-
Listed Price :
$2,850,000
-
Beds :
5
-
Baths :
6
-
Property Size :
6,669 sqft
-
Year Built :
1984
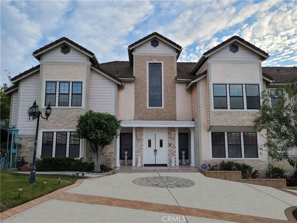
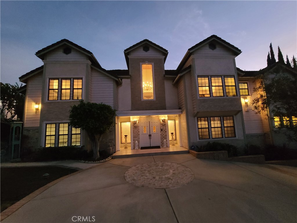
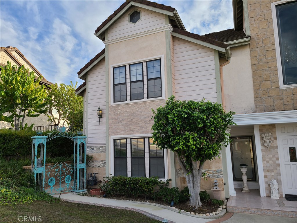
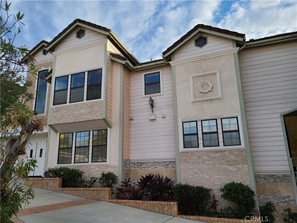
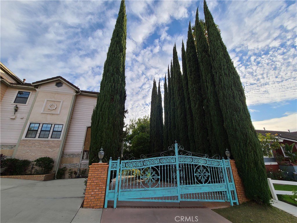
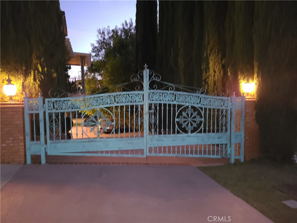
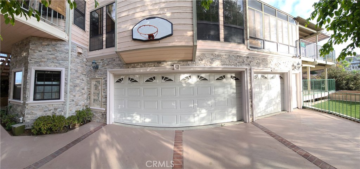
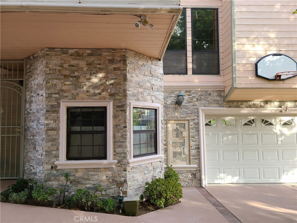
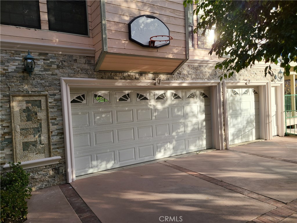
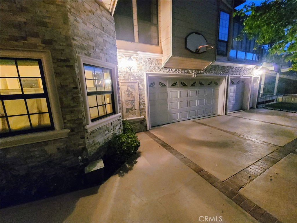
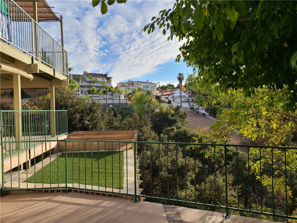
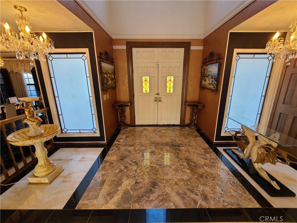
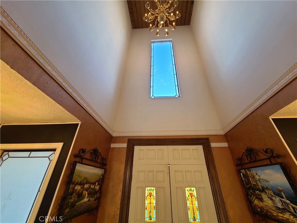
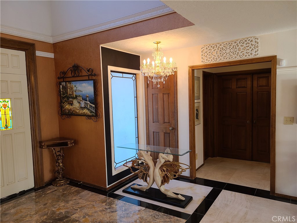
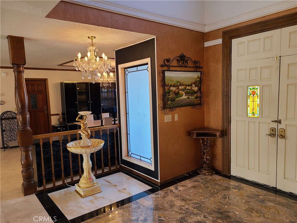
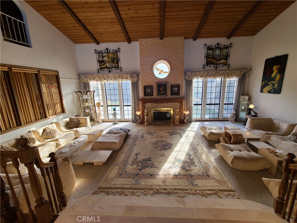
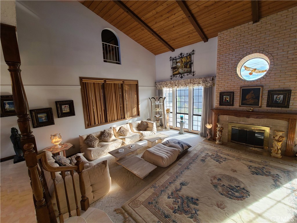
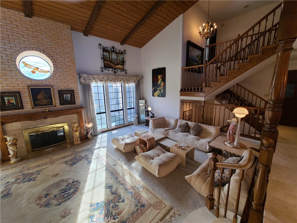
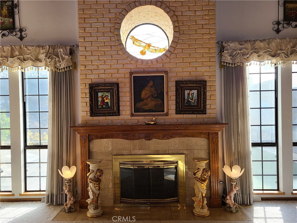
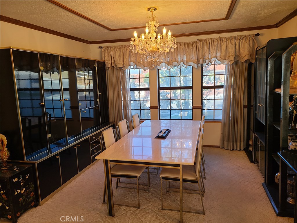
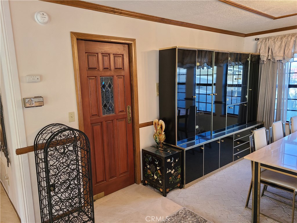
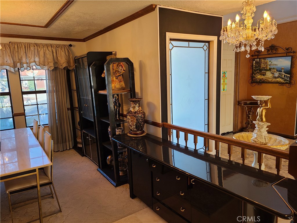
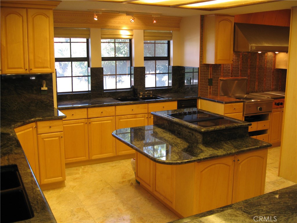
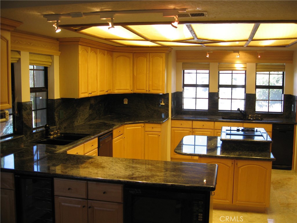
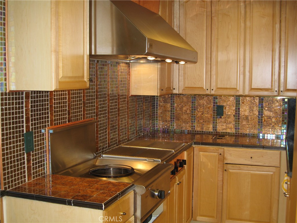
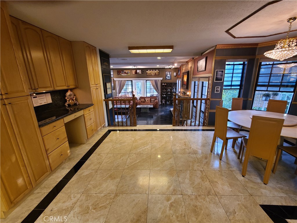
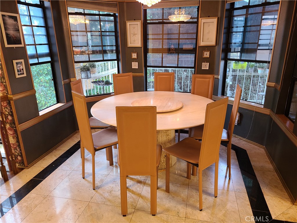
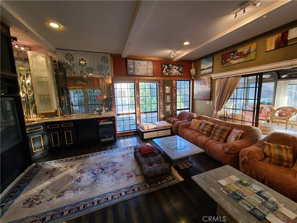
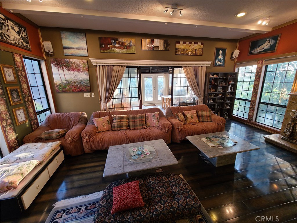
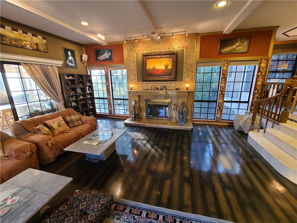
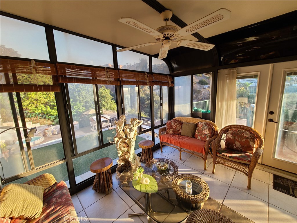
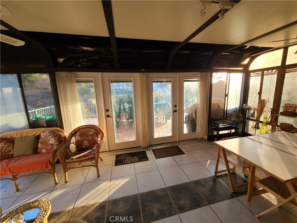
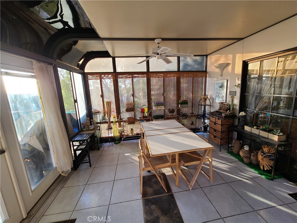
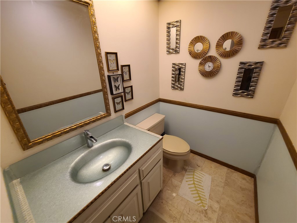
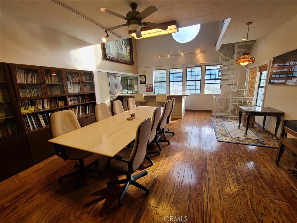
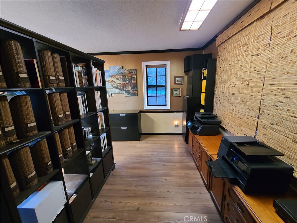
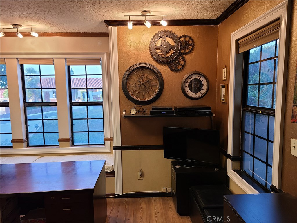
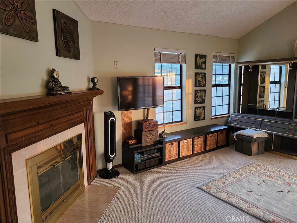
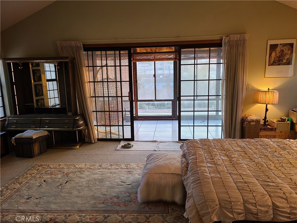
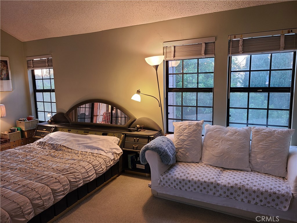
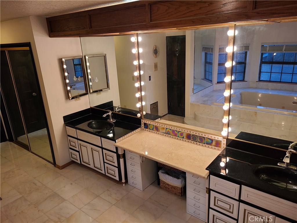
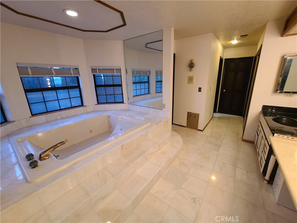
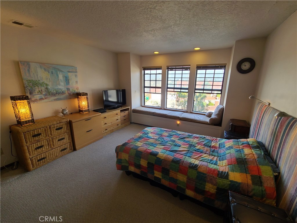
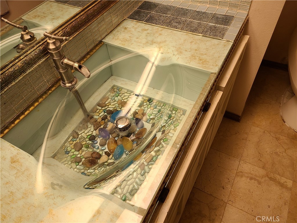
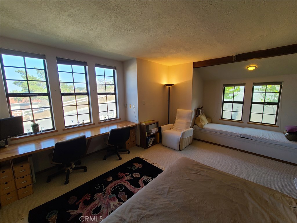
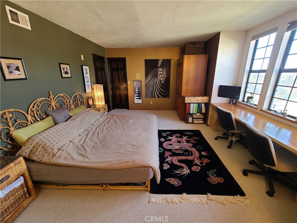
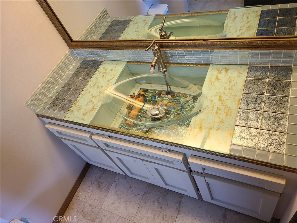
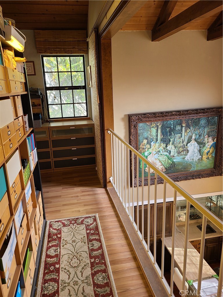
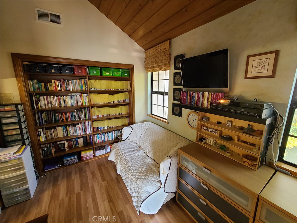
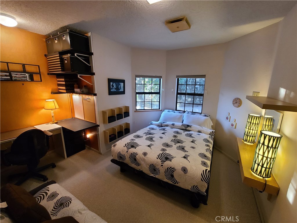
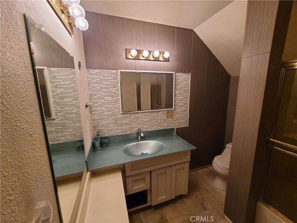
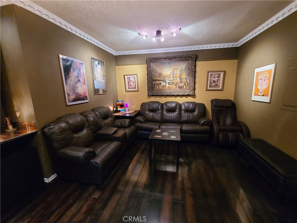
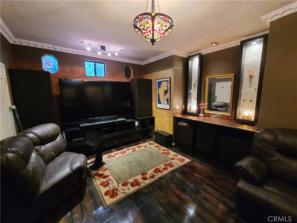
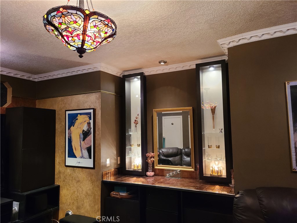
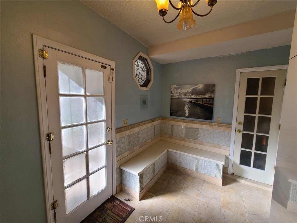
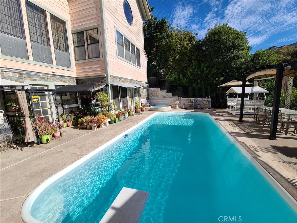
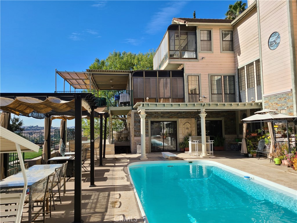
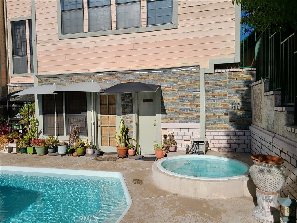
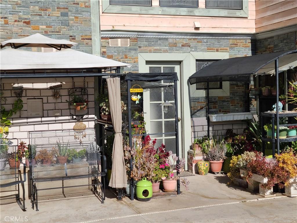
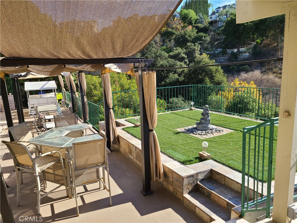
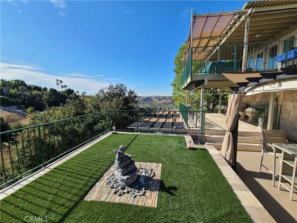
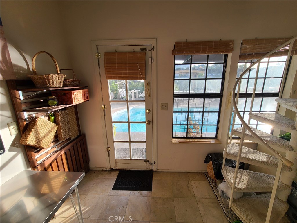
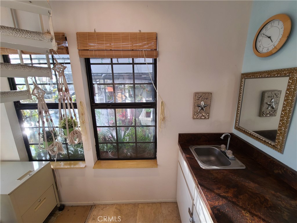
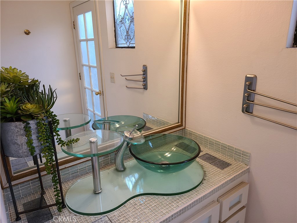
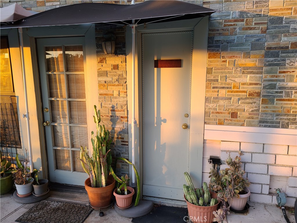
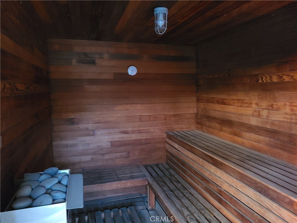
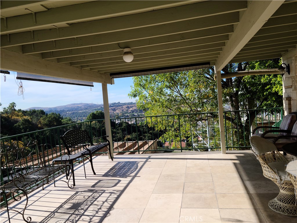
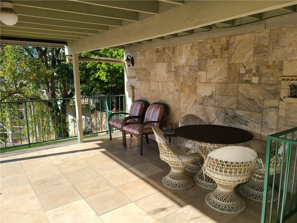
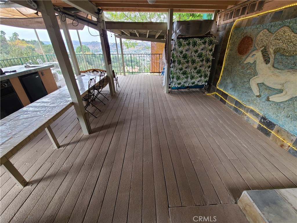
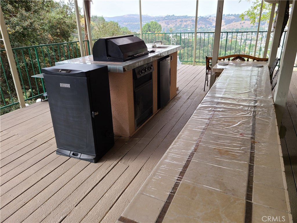
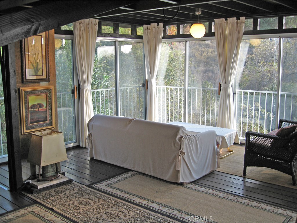
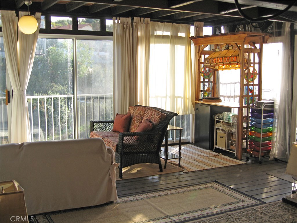
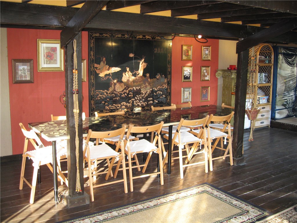
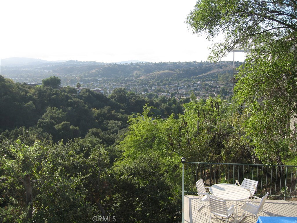
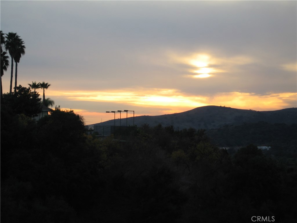
Property Description
Elegant custom in prestigious guard-gated community “The Country Estates”. Gorgeous curb-side appeal. Panoramic city & mountain view. Award winning Walnut Valley Unified School District. Quiet Cul-De-Sac. Extensively remodeled in 2018. 5 bedrooms (2 suites) & 5.5 baths. Extra wide frontage with circular driveway. 2 magnificent rows of 60 ft tall Cypress tree-lined private driveway leads to spacious 3 cars garage plus 3 more parking spaces along driveway shoulder. Double doors ground floor entry to foyer with high ceiling, grand chandelier, stunning granite & marble floor. Huge sunken living room with high ceiling, marble fireplace & mountain view. Cozy dining room has city view. Beautiful kitchen has custom black granite on 2 levels island, counter top & wall guard; marble floor; full range of high-end appliances include wok, deep fryer & grill stations; maple cabinets & built-in accent spotlights throughout. Family room has hard wood floor, wet bar, marble fireplace, accent spotlights throughout, leading to large sun room with mountain & city view. Home office, library/recreation rooms on ground floor have hard wood floor, wet bar & city view, half bath. 2 large suites, 1 bed room & 3 baths on upper floor. 2 bedrooms, 2 baths on lower floor. Artistic features throughout property. Backyard has sauna & pool rooms, in-ground pool & spa. 2 levels patio deck has large BBQ station with 180 degrees scenic mountain & city view.
Interior Features
| Laundry Information |
| Location(s) |
Washer Hookup, Gas Dryer Hookup, Laundry Room, Upper Level |
| Kitchen Information |
| Features |
Built-in Trash/Recycling, Granite Counters, Kitchen Island, Kitchen/Family Room Combo, Remodeled, Self-closing Drawers, Updated Kitchen |
| Bedroom Information |
| Bedrooms |
5 |
| Bathroom Information |
| Features |
Bidet, Bathroom Exhaust Fan, Bathtub, Dual Sinks, Granite Counters, Jetted Tub, Separate Shower, Vanity |
| Bathrooms |
6 |
| Flooring Information |
| Material |
Carpet, Stone, Wood |
| Interior Information |
| Features |
Wet Bar, Built-in Features, Balcony, Breakfast Area, Crown Molding, Central Vacuum, Dry Bar, Separate/Formal Dining Room, Granite Counters, High Ceilings, Multiple Staircases, Open Floorplan, Pantry, Pull Down Attic Stairs, Recessed Lighting, Solid Surface Counters, Sunken Living Room, Track Lighting, Bar, Attic, Entrance Foyer |
| Cooling Type |
Central Air, Dual |
Listing Information
| Address |
22124 Rim Fire Lane |
| City |
Diamond Bar |
| State |
CA |
| Zip |
91765 |
| County |
Los Angeles |
| Listing Agent |
Franklin Jen DRE #01870643 |
| Courtesy Of |
Hutchison Co. |
| List Price |
$2,850,000 |
| Status |
Active |
| Type |
Residential |
| Subtype |
Single Family Residence |
| Structure Size |
6,669 |
| Lot Size |
39,466 |
| Year Built |
1984 |
Listing information courtesy of: Franklin Jen, Hutchison Co.. *Based on information from the Association of REALTORS/Multiple Listing as of Dec 5th, 2024 at 3:48 AM and/or other sources. Display of MLS data is deemed reliable but is not guaranteed accurate by the MLS. All data, including all measurements and calculations of area, is obtained from various sources and has not been, and will not be, verified by broker or MLS. All information should be independently reviewed and verified for accuracy. Properties may or may not be listed by the office/agent presenting the information.











































































