1025 S Burnside Avenue, Los Angeles, CA 90019
-
Listed Price :
$1,899,999
-
Beds :
4
-
Baths :
3
-
Property Size :
2,520 sqft
-
Year Built :
1925
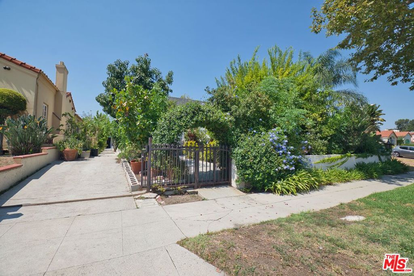
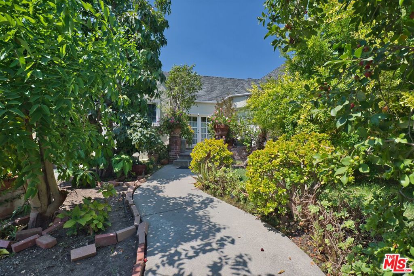
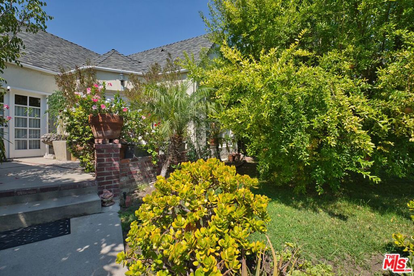
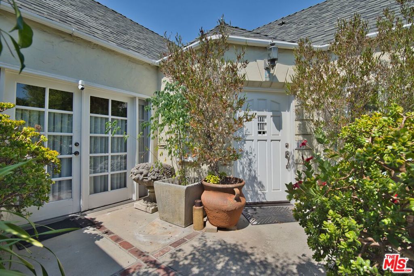
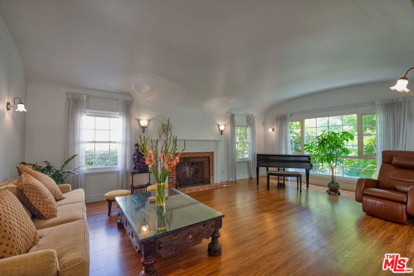
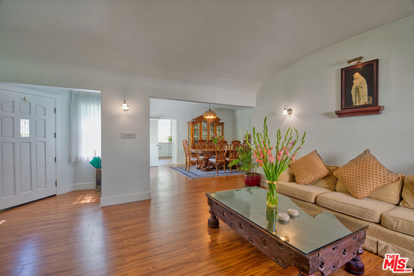
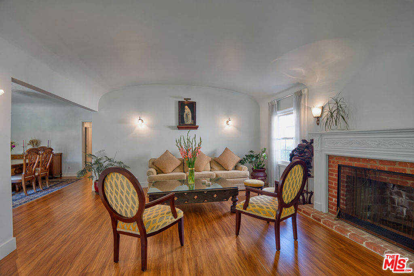
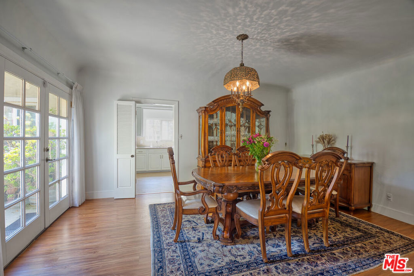
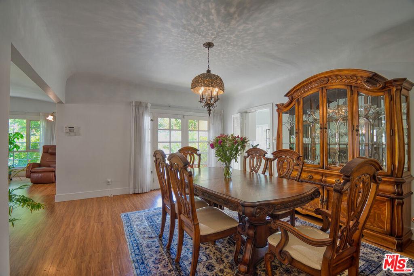
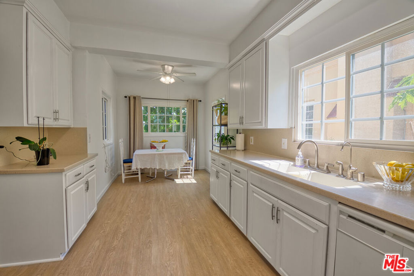
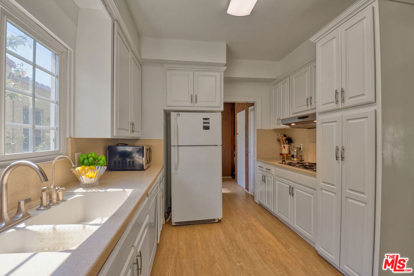
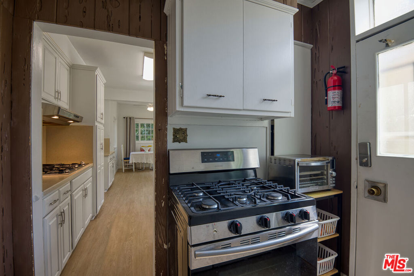
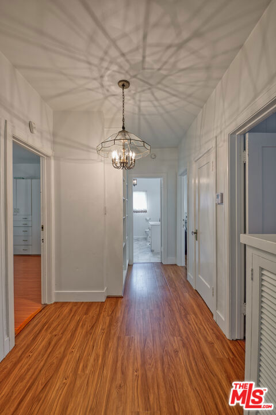
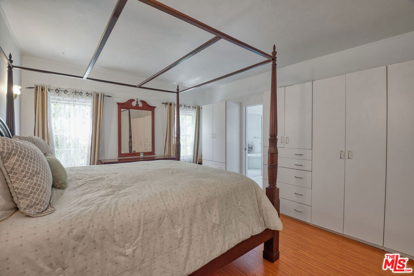
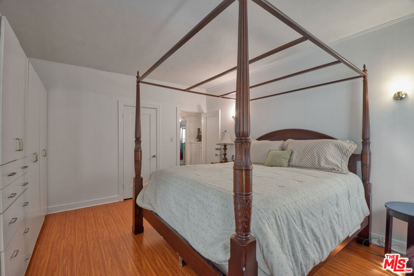
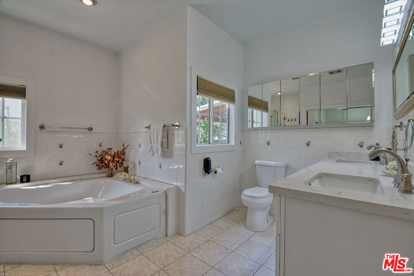
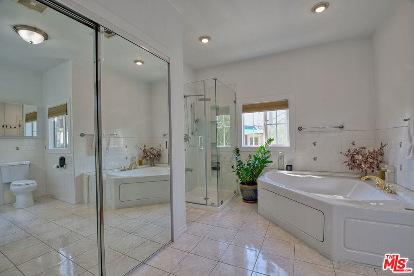
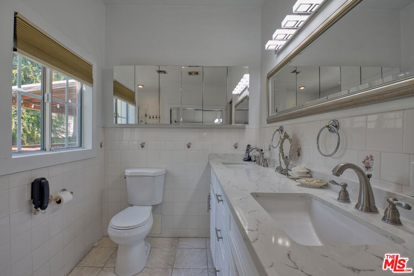
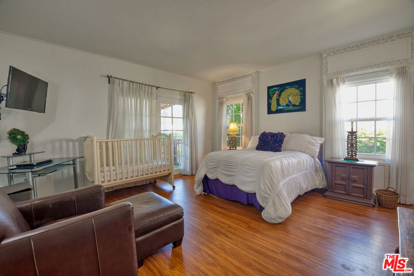
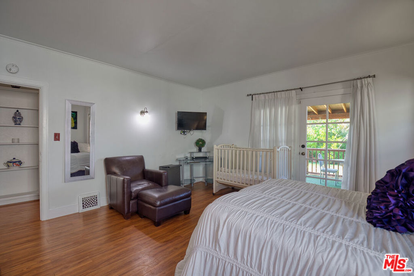
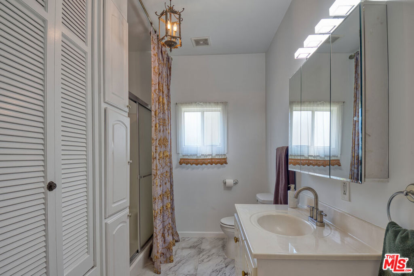
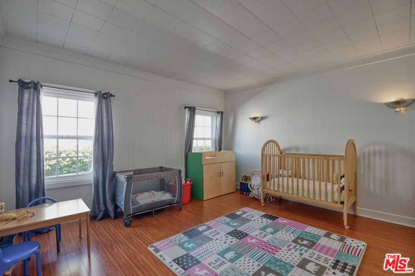
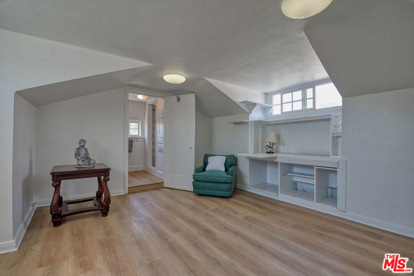
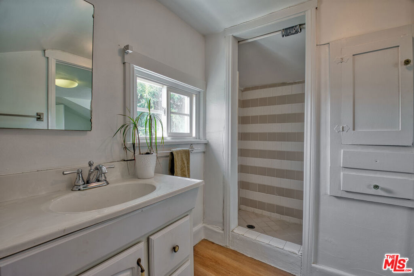
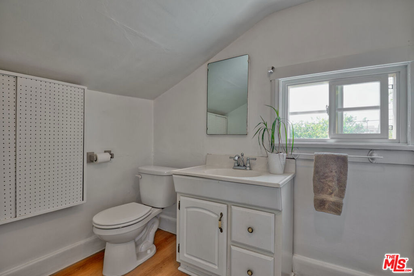
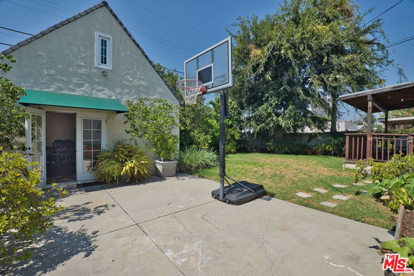
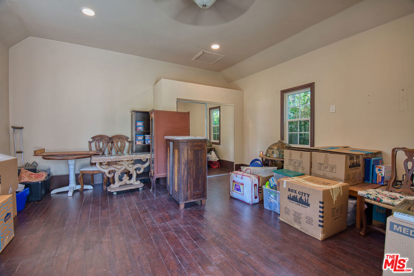
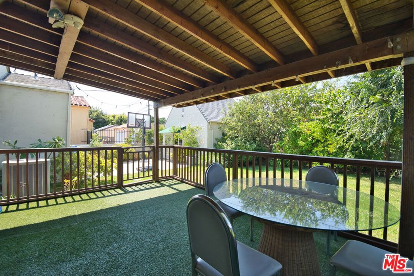
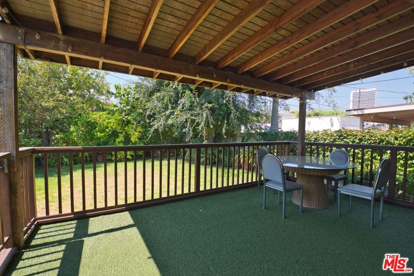
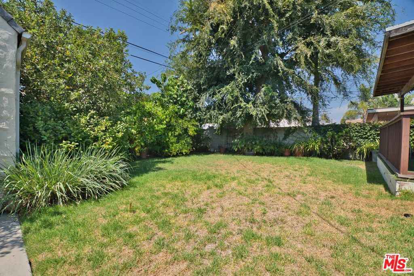
Property Description
This hidden gem in Miracle Mile is a beautifully designed 4-bedroom, 3-bathroom gated home spanning 2,500 square feet. Surrounded by exotic fruit trees, abundant natural light, and fragrant flowers, this property offers an oasis of privacy and serenity. The open floor plan features a formal living room and dining room, seamlessly flowing to large French doors perfect for al fresco dining under the stars. The home retains its original charm with arched doorways, antique lighting, and wood-like floors. Three bedrooms, including the primary suite, are located downstairs along with 2 bathrooms. The primary suite boasts large closets and an ensuite spa-like bathroom with a soaking tub, dual vanity sinks, and a separate shower. The fourth bedroom is on the upper level with its own bathroom and is ideal for guests, teenagers, or as a multipurpose room. The exterior is perfect for entertaining, with ample space for large gatherings and a detached bonus room suitable for morning yoga, a home gym, an office, or additional interior space for family gatherings. Seasonal fruit trees grow year-round, enhancing the natural beauty of this property. This property is centrally located to shopping, schools, transportation, farmers market, restaurants, and LACMA.
Interior Features
| Laundry Information |
| Location(s) |
Inside |
| Bedroom Information |
| Bedrooms |
4 |
| Bathroom Information |
| Features |
Tub Shower, Vanity |
| Bathrooms |
3 |
| Flooring Information |
| Material |
Tile |
| Interior Information |
| Features |
Ceiling Fan(s), Separate/Formal Dining Room, Recessed Lighting, Attic |
| Cooling Type |
Central Air |
Listing Information
| Address |
1025 S Burnside Avenue |
| City |
Los Angeles |
| State |
CA |
| Zip |
90019 |
| County |
Los Angeles |
| Listing Agent |
Georgina Washington DRE #01292646 |
| Courtesy Of |
Premier Choice Mortgage Inc. |
| List Price |
$1,899,999 |
| Status |
Active |
| Type |
Residential |
| Subtype |
Single Family Residence |
| Structure Size |
2,520 |
| Lot Size |
7,368 |
| Year Built |
1925 |
Listing information courtesy of: Georgina Washington, Premier Choice Mortgage Inc.. *Based on information from the Association of REALTORS/Multiple Listing as of Jan 7th, 2025 at 8:40 PM and/or other sources. Display of MLS data is deemed reliable but is not guaranteed accurate by the MLS. All data, including all measurements and calculations of area, is obtained from various sources and has not been, and will not be, verified by broker or MLS. All information should be independently reviewed and verified for accuracy. Properties may or may not be listed by the office/agent presenting the information.






























