-
Listed Price :
$9,490,000
-
Beds :
4
-
Baths :
6
-
Property Size :
5,419 sqft
-
Year Built :
2000
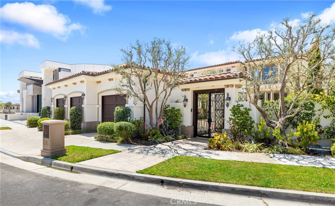
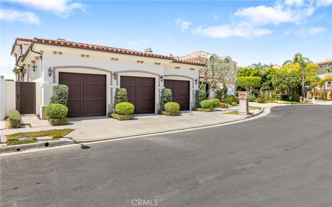
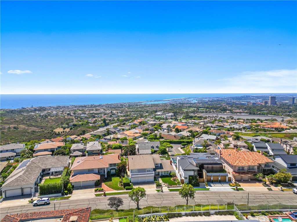
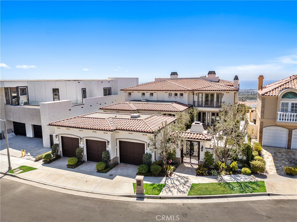
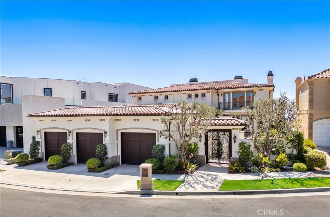
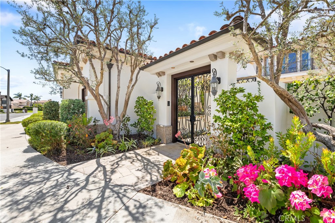
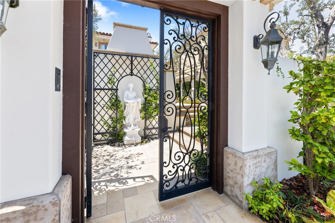
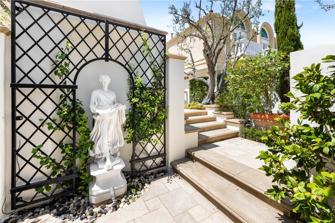
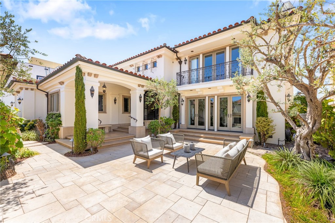
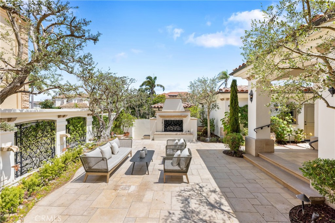
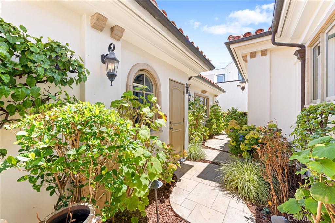
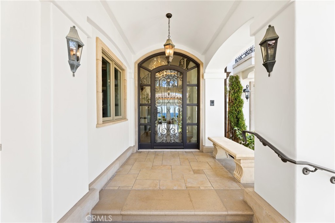
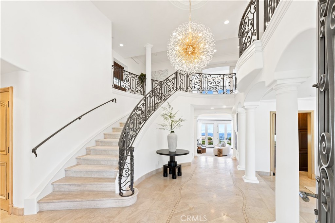
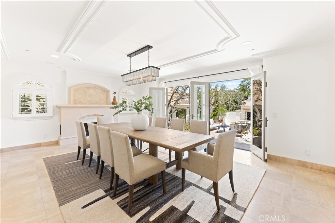
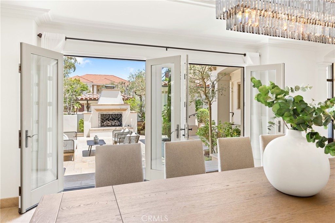
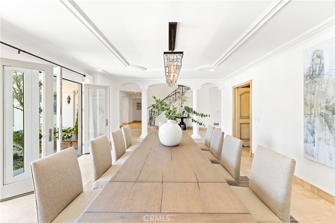
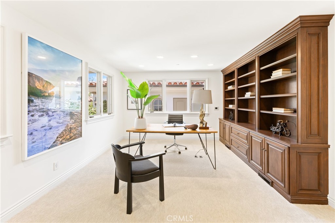
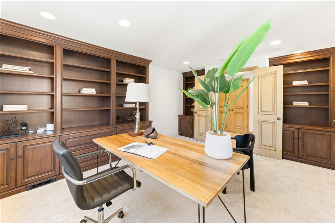
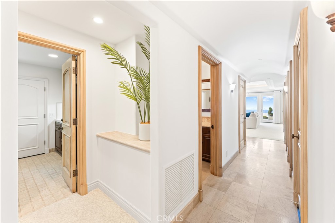
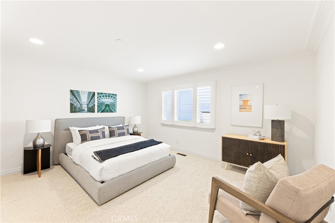
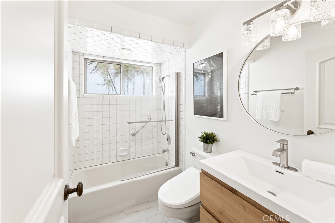
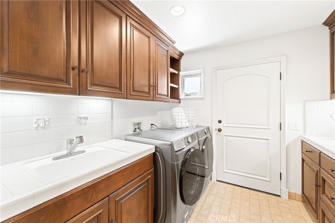
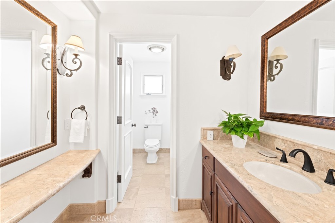
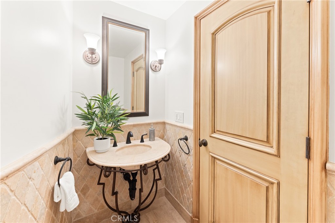
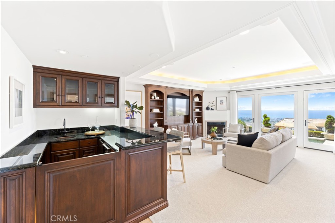
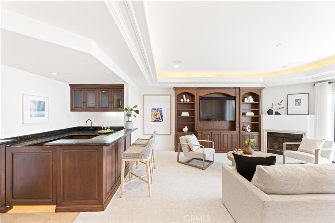
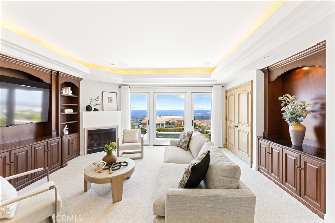
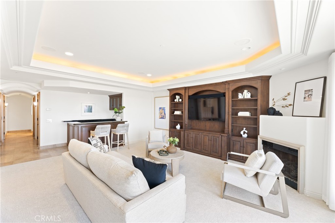
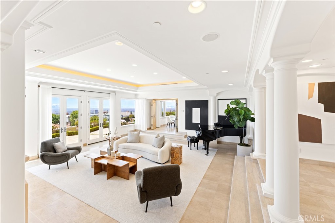
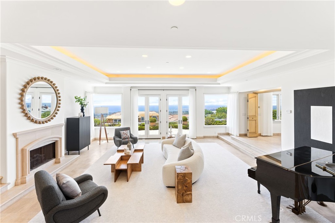
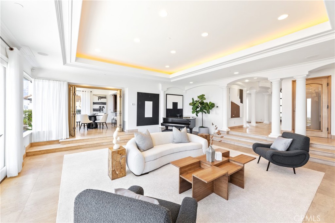
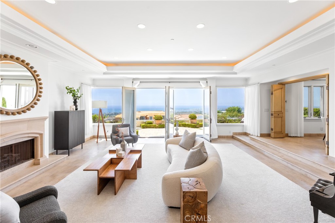
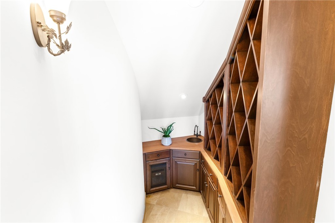
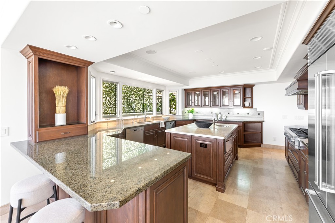
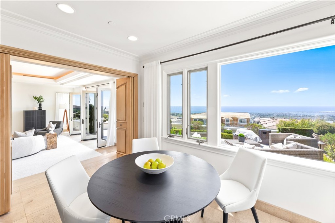
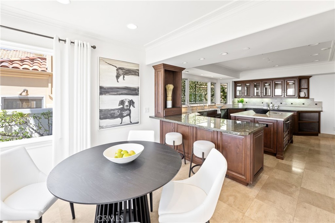
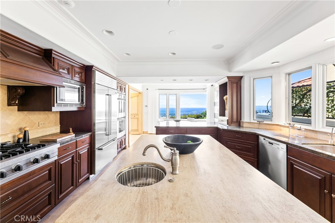
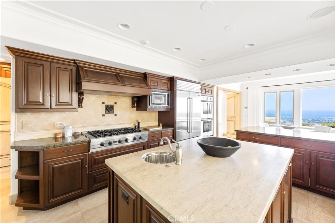
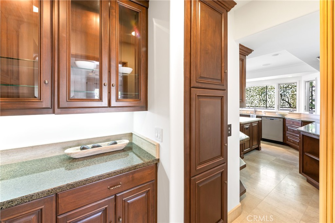
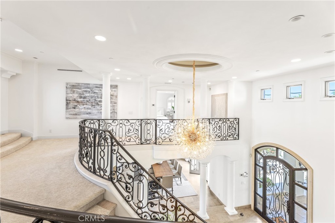
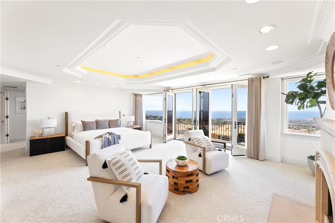
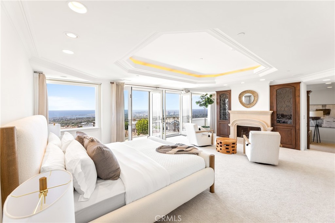
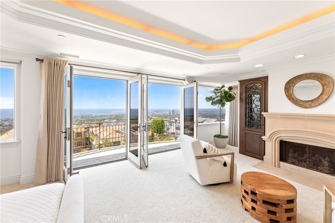
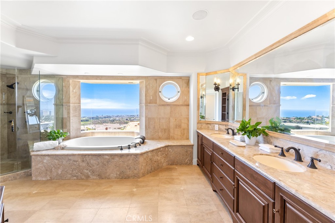
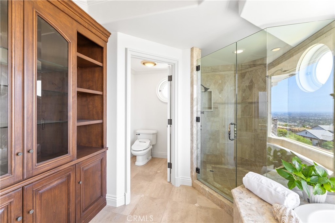
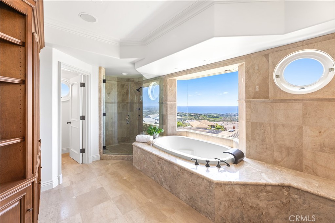
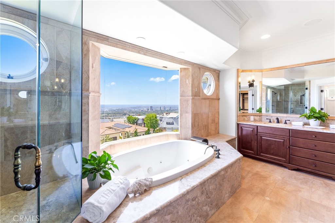
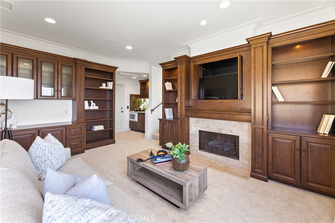
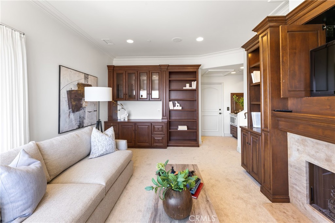
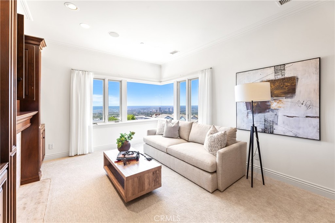
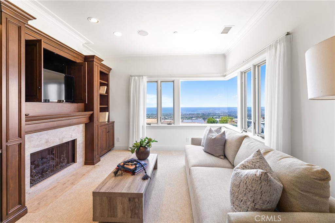
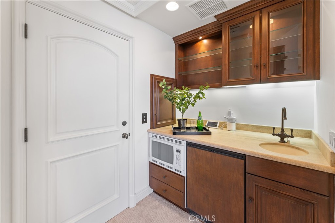
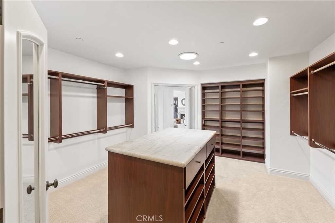
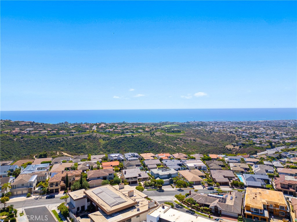
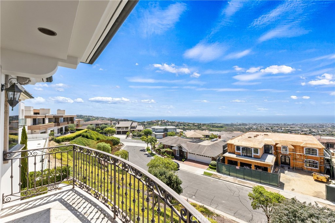
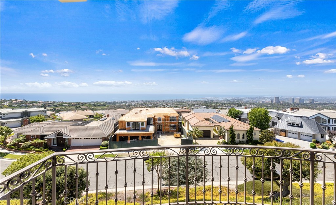
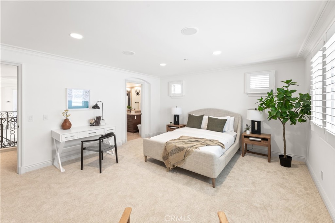
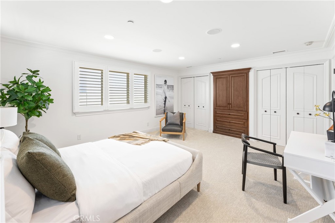
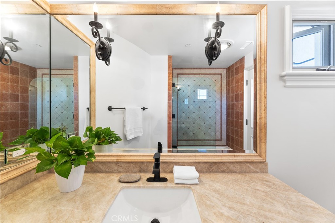
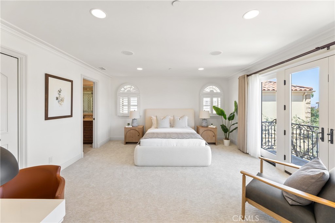
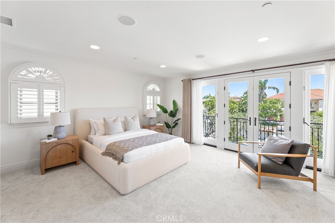
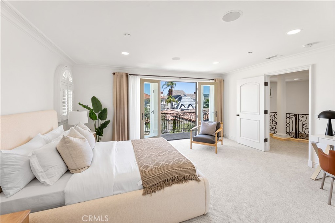
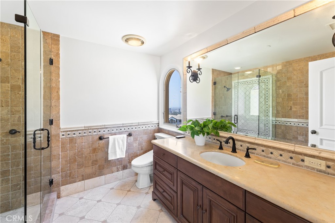
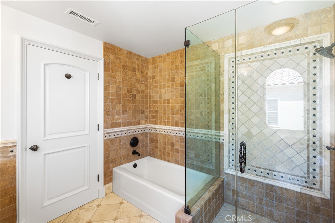
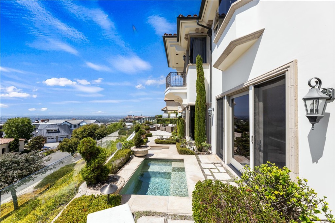
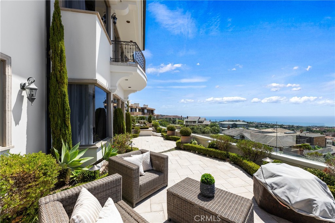
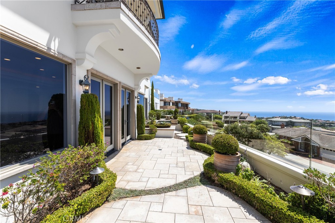
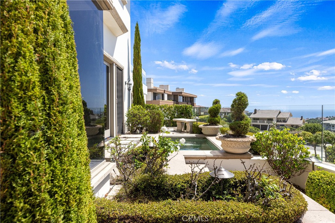
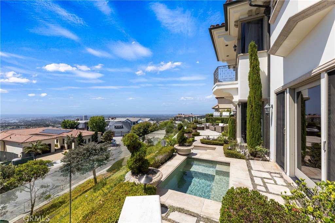
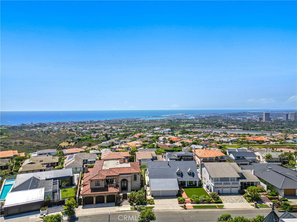
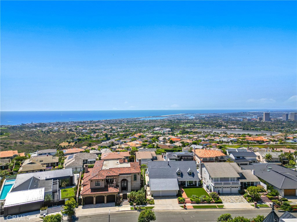
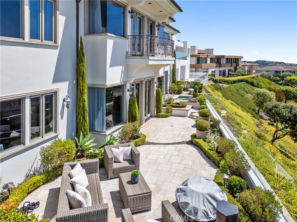
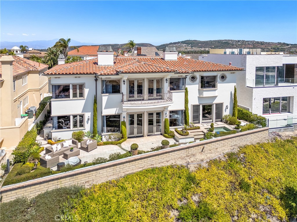
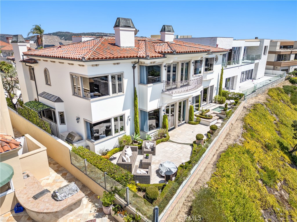
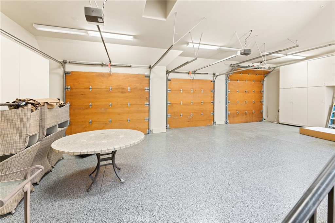
Property Description
Experience the epitome of coastal luxury at this stunning home atop Spyglass Hill in Corona del Mar, where every detail is designed to capture breathtaking views of the Pacific Ocean, Newport Harbor, Catalina Island, and the city’s iconic landmarks. Perched on a tranquil cul-de-sac, this custom-built residence is as much a retreat as it is a showpiece, offering a perfect setting for both lavish entertaining and quiet relaxation. Upon entering through a gated courtyard, you’re welcomed by a custom glass and wrought-iron door that opens into a grand foyer with soaring ceilings and a sweeping staircase. The formal dining room, enhanced by a fireplace and French doors that open to the courtyard, effortlessly blends indoor and outdoor spaces, making it ideal for hosting elegant dinners or casual get-togethers. The living room, framed by expansive windows and a fireplace, provides a perfect vantage point for enjoying the home’s phenomenal views. Step outside to the backyard, where an in-ground spa invites you to unwind while taking in the serene coastal sunsets The ocean-view family room is equally inviting, complete with a walk-in wet bar, fireplace, and built-in entertainment center, making it an ideal spot for movie nights or family gatherings. This impressive home spans approximately 5,419 square feet and includes an office with custom built-ins, a wine cellar, and a gourmet chef’s kitchen. The kitchen, equipped with a central island, two sinks, Thermador double wall oven, Sub-Zero refrigerator, Viking cooktop, and dual Miele dishwashers, is a culinary dream. The home offers four ensuite bedrooms and six baths, including a main-level guest suite and a luxurious second-floor primary suite. The primary suite is a private oasis with its own fireplace, walk-in closet, ocean-view tub, and large shower. A versatile sitting area within the suite features a dumbwaiter, wet bar, and sweeping ocean and city-light views, perfect for relaxing at the end of the day or additional workspace. Additional features include an elevator, a three-car garage, and meticulously landscaped grounds. This exceptional property is conveniently located near award-winning schools, the upscale shopping and dining of Fashion Island, Corona del Mar’s pristine beaches, renowned golf courses, and the scenic hiking trails of Buck Gully Reserve. This home offers not just a place to live, but a lifestyle defined by elegance, comfort, and stunning coastal beauty.
Interior Features
| Laundry Information |
| Location(s) |
Inside, Laundry Room |
| Bedroom Information |
| Features |
Bedroom on Main Level |
| Bedrooms |
4 |
| Bathroom Information |
| Bathrooms |
6 |
| Interior Information |
| Features |
Balcony, Cathedral Ceiling(s), Dumbwaiter, Elevator, High Ceilings, Stone Counters, Recessed Lighting, Bedroom on Main Level, Wine Cellar |
| Cooling Type |
Central Air |
Listing Information
| Address |
7 Rocky Point Road |
| City |
Corona Del Mar |
| State |
CA |
| Zip |
92625 |
| County |
Orange |
| Listing Agent |
Jim Watson DRE #01196080 |
| Co-Listing Agent |
Thomas Springer DRE #01964259 |
| Courtesy Of |
Real Broker |
| List Price |
$9,490,000 |
| Status |
Active |
| Type |
Residential |
| Subtype |
Single Family Residence |
| Structure Size |
5,419 |
| Lot Size |
11,580 |
| Year Built |
2000 |
Listing information courtesy of: Jim Watson, Thomas Springer, Real Broker. *Based on information from the Association of REALTORS/Multiple Listing as of Jan 20th, 2025 at 1:00 AM and/or other sources. Display of MLS data is deemed reliable but is not guaranteed accurate by the MLS. All data, including all measurements and calculations of area, is obtained from various sources and has not been, and will not be, verified by broker or MLS. All information should be independently reviewed and verified for accuracy. Properties may or may not be listed by the office/agent presenting the information.











































































