3401 S Bentley Avenue, #306, Los Angeles, CA 90034
-
Listed Price :
$999,000
-
Beds :
2
-
Baths :
2
-
Property Size :
1,387 sqft
-
Year Built :
2005

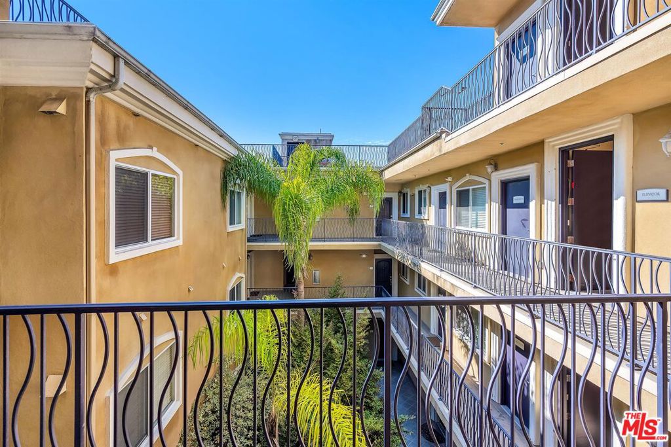
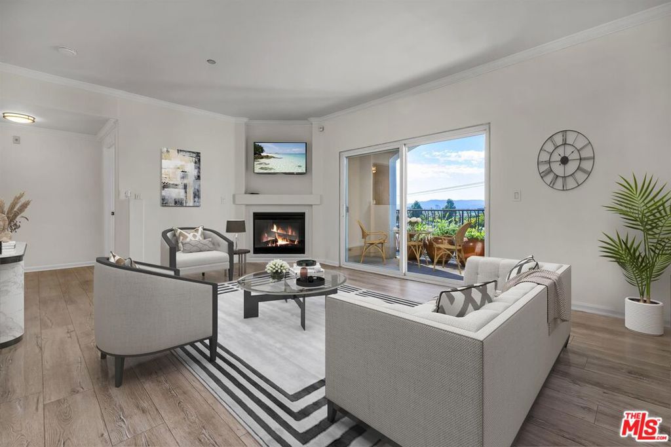
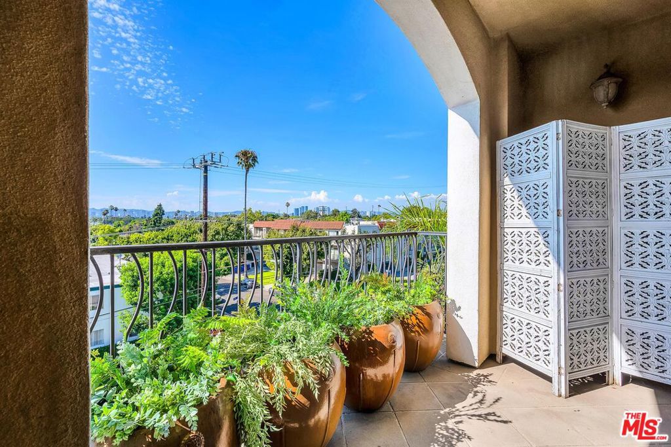

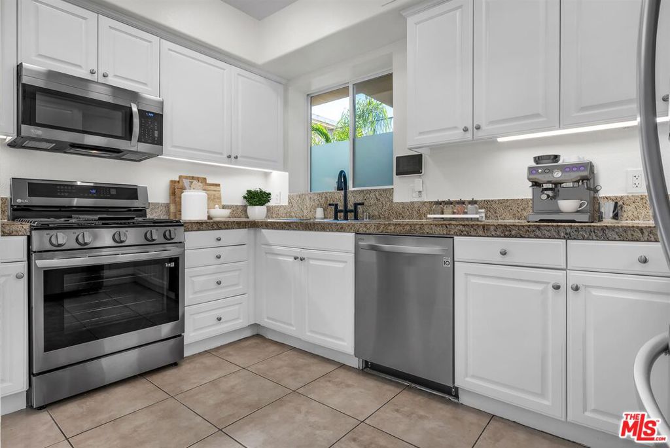
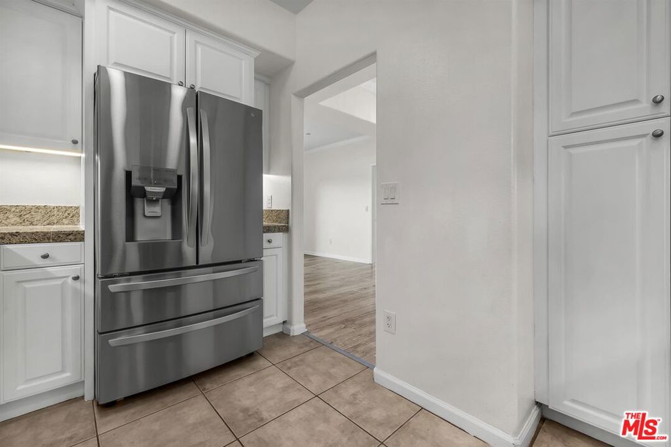
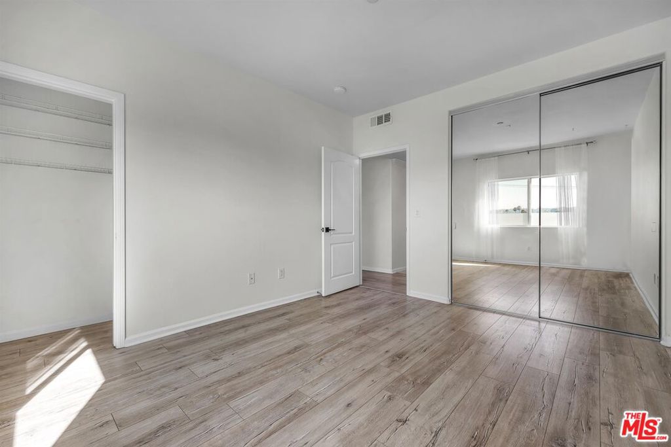

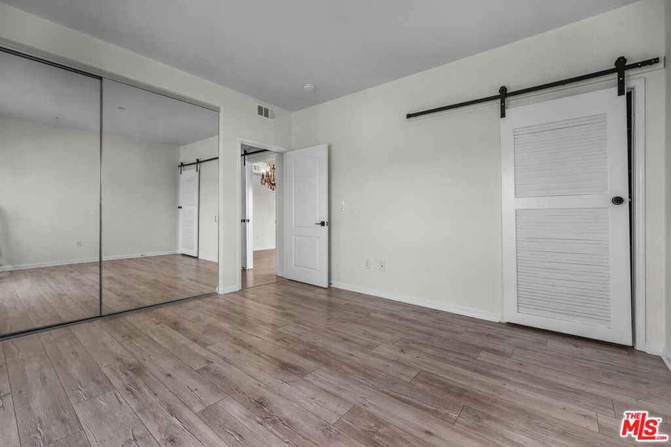
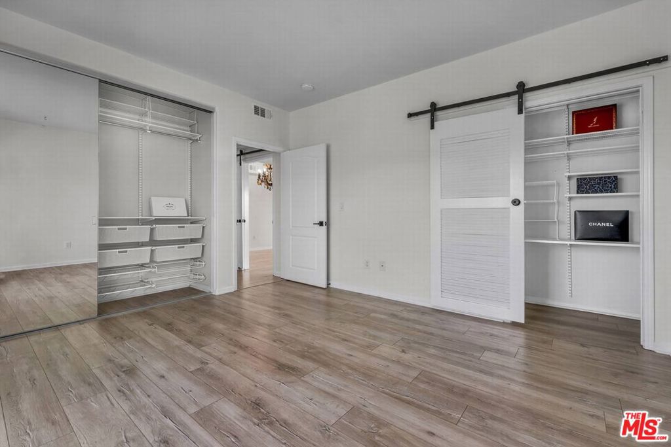
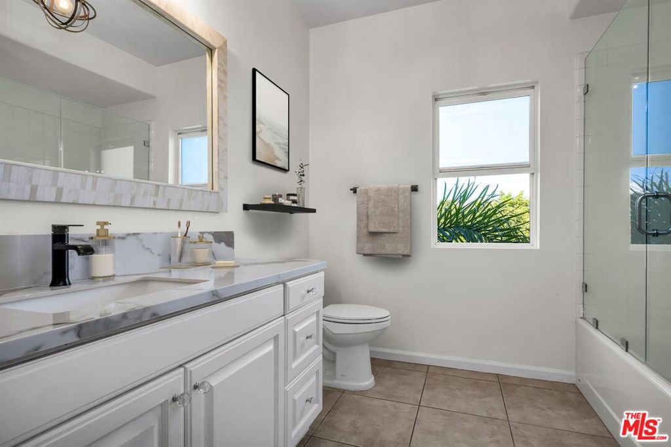
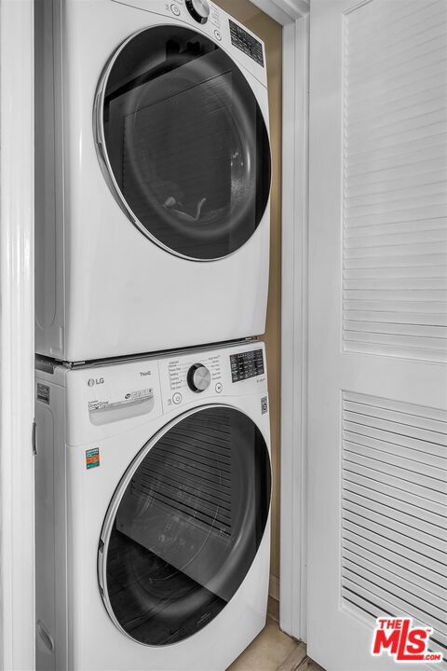
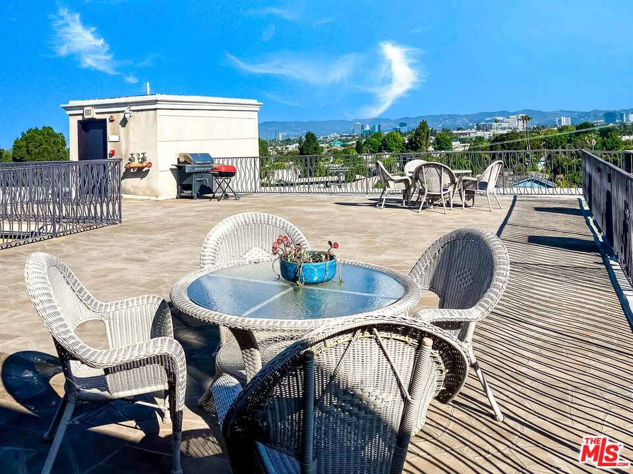
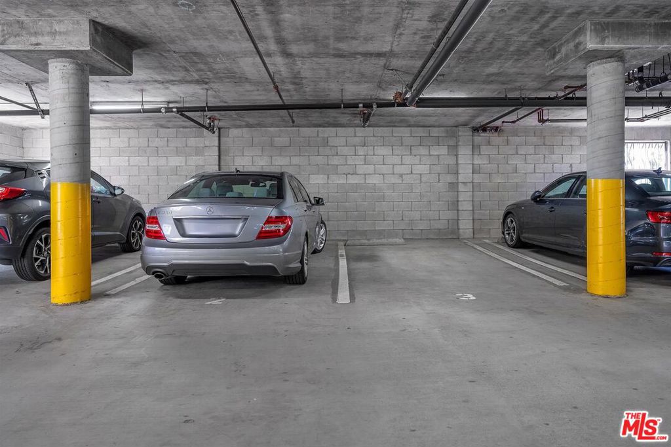
Property Description
Located in a beautiful single family neighborhood with tree-lined streets, this impeccably maintained two bedroom, two bath top floor corner condo provides stunning views in a relaxing condo setting....a secluded sanctuary. . A foyer welcomes you into this dual master floorplan with open living room and dining areas, and contemporary luxury vinyl floors, recessed lighting, inviting fireplace, and a private north-facing balcony with expansive views. The gourmet's kitchen has top of the line LG appliances, generous stone counter and custom cabinet space, newer hardware and a west-facing window for natural afternoon sunlight. Each bedroom features excellent closet space, room for even the largest furniture and the adjacent luxurious bathrooms have full tubs/showers, new lighting and mirrors. A new LG stackable washer/dryer are provided in a hallway closet. The complex is equipped with security, intercom, lovely landscaping, private storage space, and two side by side parking spaces. Unforgettable sunsets await while relaxing on the roof top deck with 180 degree west, north and east views! Situated in the heart of West LA, close to Culver City, UCLA, Westwood and Century City, Santa Monica, and the technology hub in Playa Vista......a rare complex in an absolutely unmatched central location!
Interior Features
| Bedroom Information |
| Bedrooms |
2 |
| Bathroom Information |
| Bathrooms |
2 |
| Flooring Information |
| Material |
Laminate, Tile |
| Interior Information |
| Cooling Type |
Central Air |
Listing Information
| Address |
3401 S Bentley Avenue, #306 |
| City |
Los Angeles |
| State |
CA |
| Zip |
90034 |
| County |
Los Angeles |
| Listing Agent |
Jane St. John DRE #00998927 |
| Courtesy Of |
RE/MAX ESTATE PROPERTIES |
| List Price |
$999,000 |
| Status |
Active |
| Type |
Residential |
| Subtype |
Condominium |
| Structure Size |
1,387 |
| Lot Size |
16,913 |
| Year Built |
2005 |
Listing information courtesy of: Jane St. John, RE/MAX ESTATE PROPERTIES. *Based on information from the Association of REALTORS/Multiple Listing as of Dec 19th, 2024 at 12:32 AM and/or other sources. Display of MLS data is deemed reliable but is not guaranteed accurate by the MLS. All data, including all measurements and calculations of area, is obtained from various sources and has not been, and will not be, verified by broker or MLS. All information should be independently reviewed and verified for accuracy. Properties may or may not be listed by the office/agent presenting the information.















