64514 Brae Burn Avenue, Desert Hot Springs, CA 92240
-
Listed Price :
$469,900
-
Beds :
3
-
Baths :
3
-
Property Size :
2,193 sqft
-
Year Built :
2005
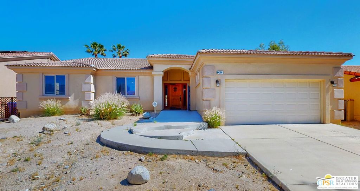
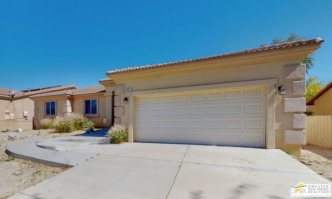
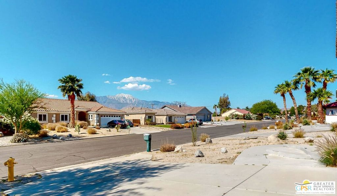
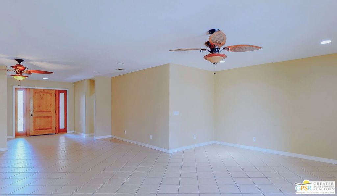
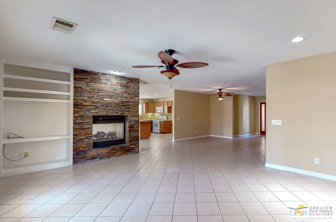
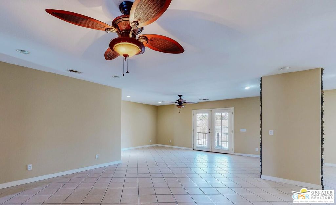
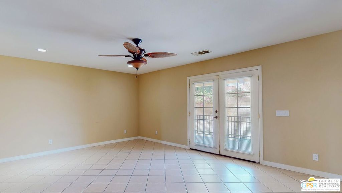
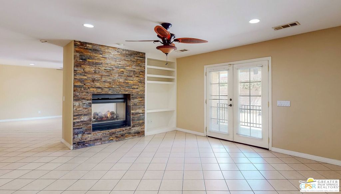
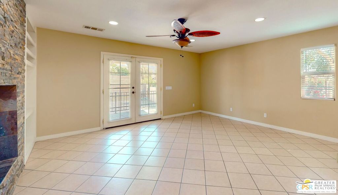
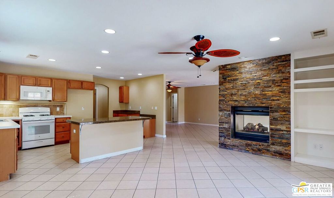
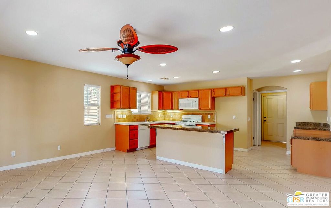
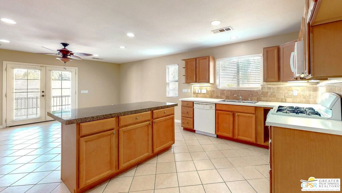
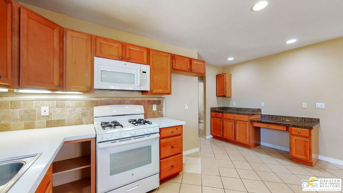
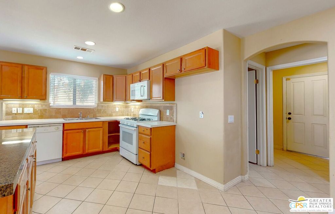
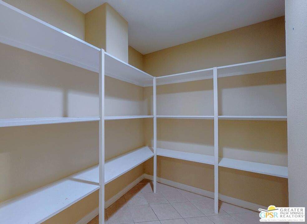
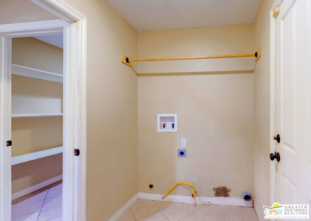
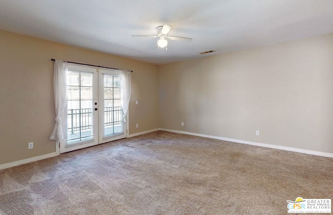
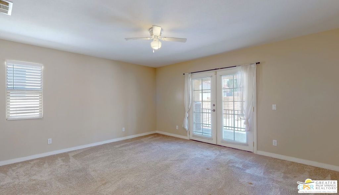
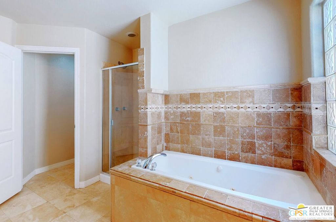
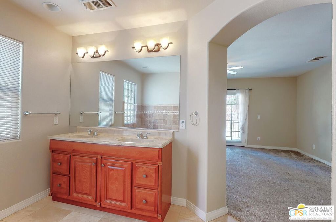
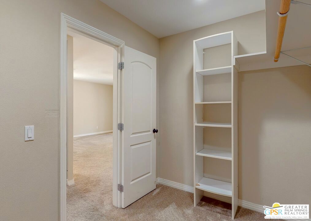
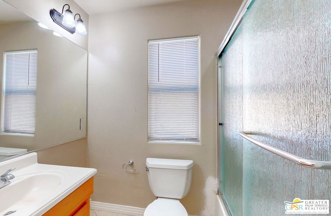
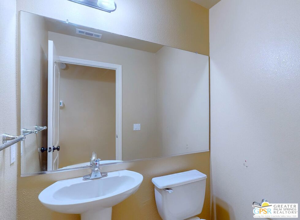
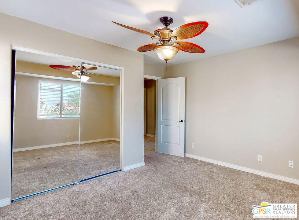
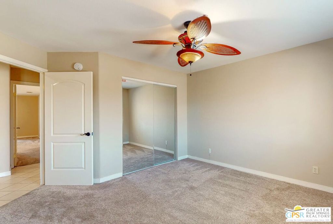
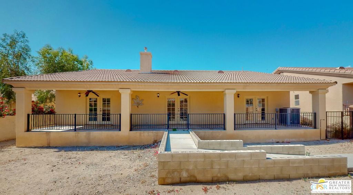
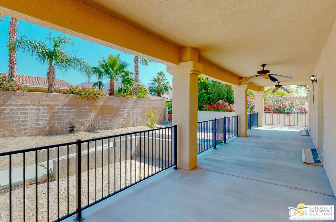
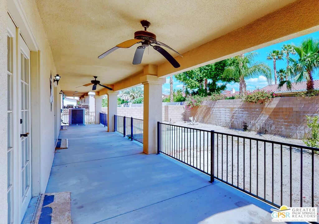
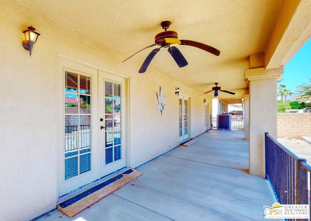
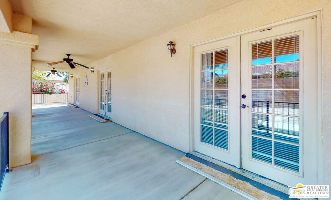
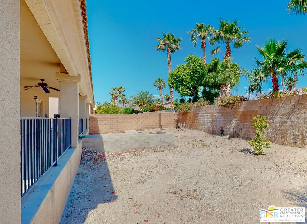
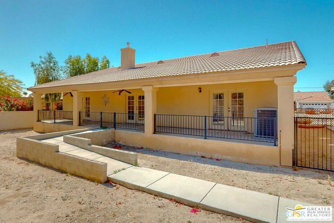
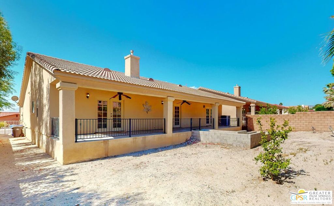
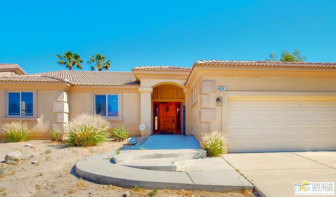
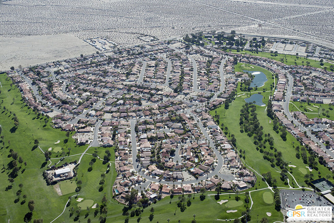
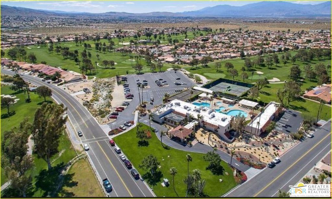
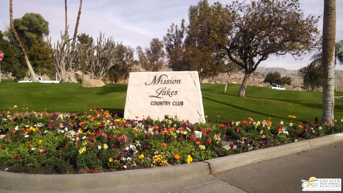
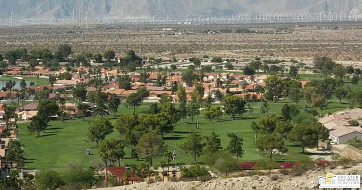
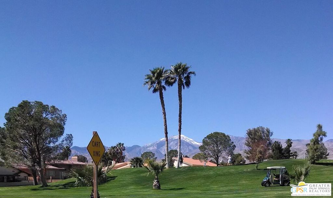
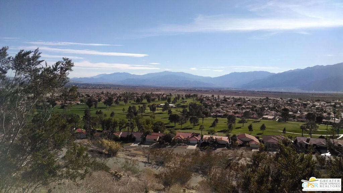
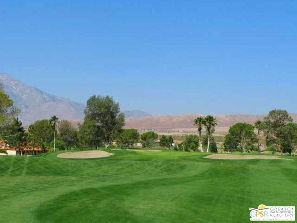
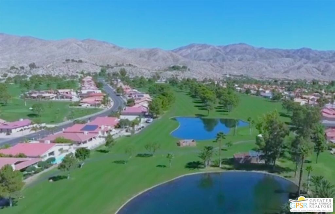
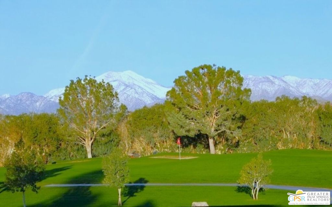
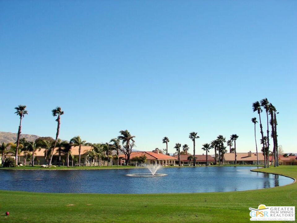
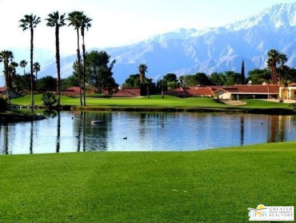
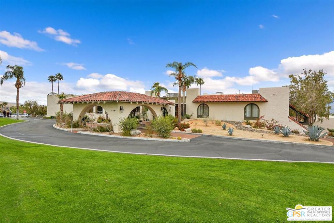
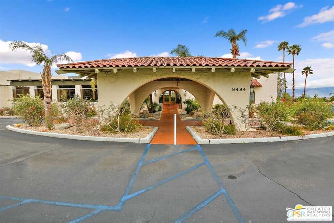
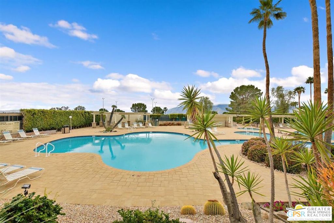
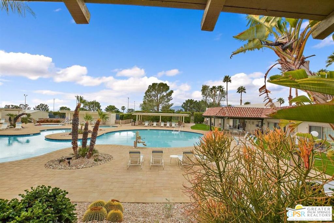
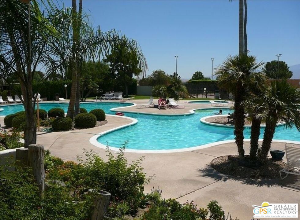
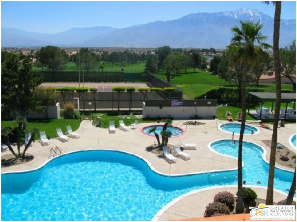
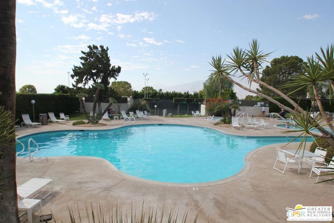
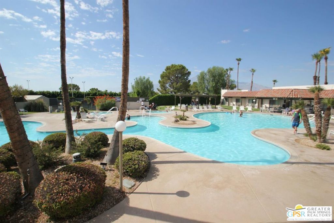
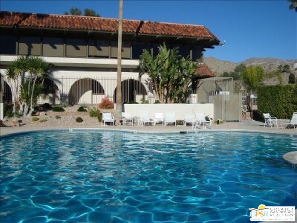
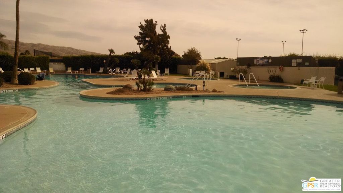
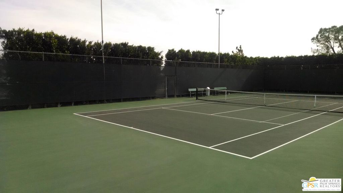
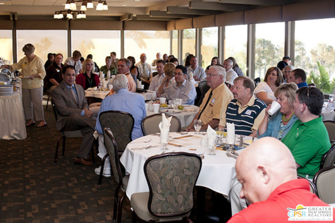
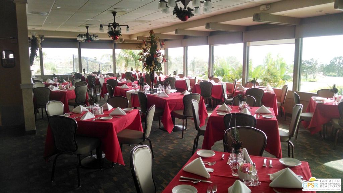
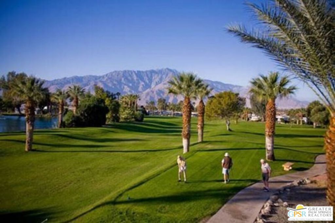
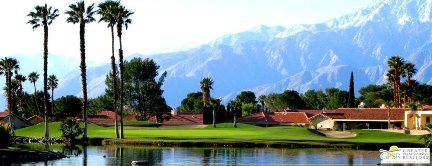
Property Description
This stunning Mediterranean style 2193 SF home that takes you to the memories of places like Italy or Greece was built in 2005 and offers a spacious and elegant living experience in the well-appointed Mission Lakes Country Club. The exterior shows off the grand scale of this home and features a low impact tiled roof, a rustic stucco finish, and a charming frontage with sweeping concrete step entry that brings you to a metal gated and private front entryway. The interior boasts a large foyer entry that opens to the formal Living Room with a see-through gas fireplace clad in stackstone, and a separate Family Room with a Great Room feel and French Door access to the rear Yard. The gourmet Kitchen features granite countertops, matching white appliances, and a large island with a Breakfast Bar. And look at the size of the massive Pantry! The Master Suite is a luxurious retreat, with an immense walk-in Closet, a jetted tub, a separate shower, and its own French Door entry to the raised covered concrete Patio. The other two Bedrooms share a full Bath with a tub under shower with custom glass doors, and there is also a powder room tucked away but adjacent to the public living spaces for your guests. All the indoor spaces have lofty ceilings, with recessed lighting and ceiling fans throughout. The backyard is an oasis, with a covered patio that floats above the rest of the rear Yard and has a ramp for access, and lots of lighting and ceiling fans. While there is not a lot of installed landscaping, the front and rear are a blank canvas waiting for you to make your own. From an elevation of 1,000 feet above the City of Palm Springs and the Coachella valley, property owners at Mission Lakes Country Club enjoy incredible mountain views and unlimited play on the golf course. The well-maintained grounds, and sophisticated facilities create a friendly community atmosphere and an environment of first-class country club desert living in our equity owned community. Member Amenities Include Unlimited Golf for Owners, Fine Dining and the Sand Wedge Caf, Banquet and Meeting Rooms, year-round Social Events, 18-hole Championship Ted Robinson designed Golf Course serviced by a fully stocked Golf Shop, Wellness Center and a fitness Class schedule, lighted Tennis and Pickle Ball Courts, Riviera-style Pool and Hot Spas, and The Inn at Mission Lakes which can accommodate your guests. This home is a perfect blend of old-world charm and modern comfort and is ready to become yours today!
Interior Features
| Laundry Information |
| Location(s) |
Inside, Laundry Room |
| Kitchen Information |
| Features |
Granite Counters, Remodeled, Updated Kitchen |
| Bedroom Information |
| Bedrooms |
3 |
| Bathroom Information |
| Features |
Granite Counters, Jetted Tub, Low Flow Plumbing Fixtures, Separate Shower, Tub Shower |
| Bathrooms |
3 |
| Flooring Information |
| Material |
Carpet, Tile |
| Interior Information |
| Features |
Breakfast Bar, Ceiling Fan(s), Cathedral Ceiling(s), Separate/Formal Dining Room, High Ceilings, Recessed Lighting, Walk-In Pantry, Walk-In Closet(s) |
| Cooling Type |
Central Air, Electric |
Listing Information
| Address |
64514 Brae Burn Avenue |
| City |
Desert Hot Springs |
| State |
CA |
| Zip |
92240 |
| County |
Riverside |
| Listing Agent |
Robert Greer DRE #01453401 |
| Co-Listing Agent |
David Viney DRE #01453386 |
| Courtesy Of |
Greer Viney Group |
| List Price |
$469,900 |
| Status |
Active |
| Type |
Residential |
| Subtype |
Single Family Residence |
| Structure Size |
2,193 |
| Lot Size |
7,405 |
| Year Built |
2005 |
Listing information courtesy of: Robert Greer, David Viney, Greer Viney Group. *Based on information from the Association of REALTORS/Multiple Listing as of Dec 5th, 2024 at 3:26 AM and/or other sources. Display of MLS data is deemed reliable but is not guaranteed accurate by the MLS. All data, including all measurements and calculations of area, is obtained from various sources and has not been, and will not be, verified by broker or MLS. All information should be independently reviewed and verified for accuracy. Properties may or may not be listed by the office/agent presenting the information.




























































