18126 Jupiter Lane, Saugus, CA 91350
-
Listed Price :
$950,000
-
Beds :
4
-
Baths :
3
-
Property Size :
2,529 sqft
-
Year Built :
2020
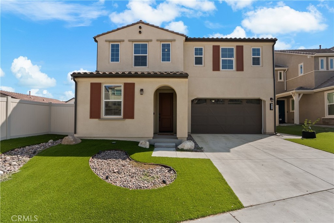
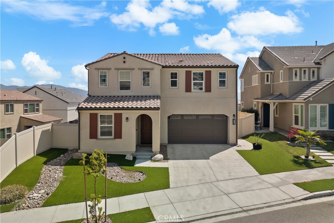
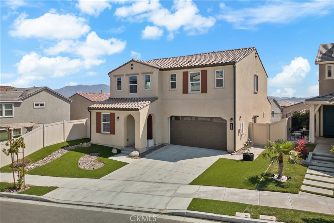
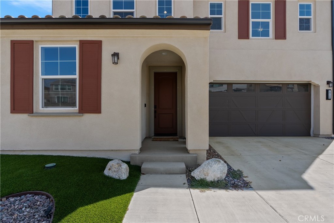
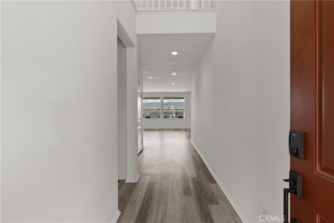
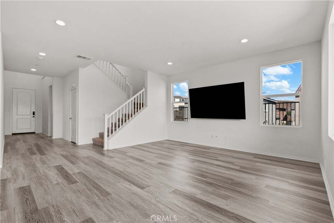
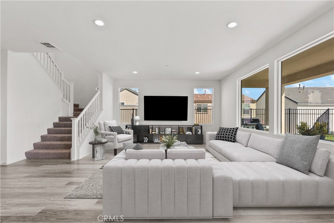
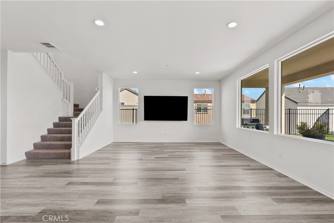
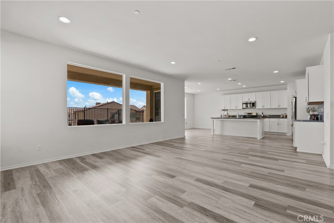
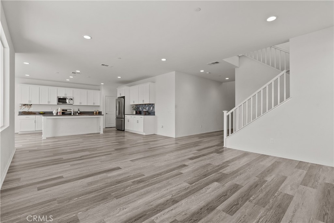
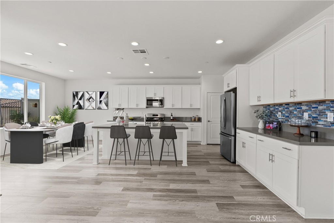
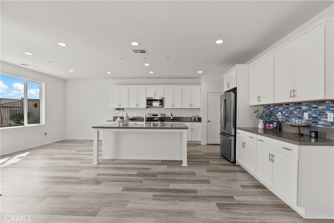
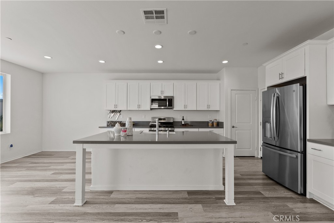
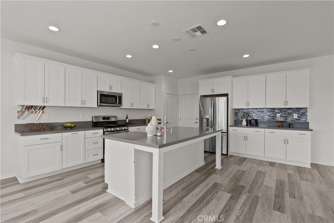
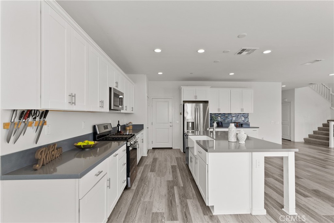
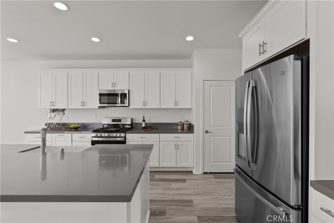
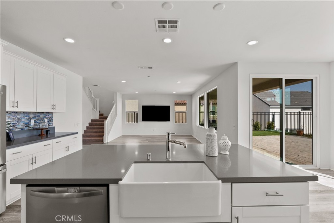
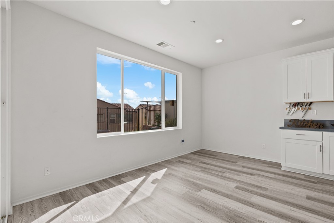
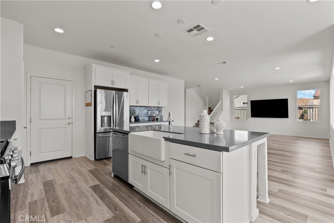
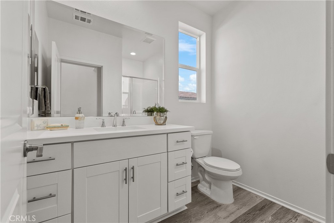
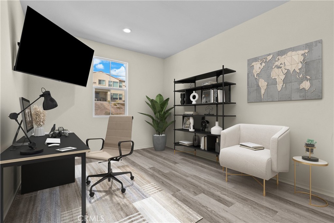
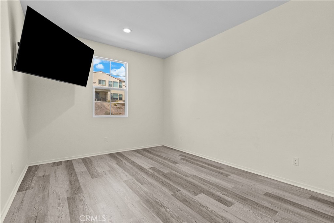
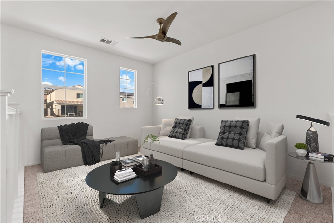
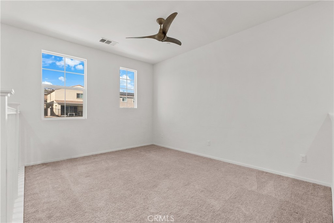
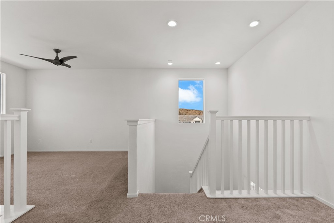
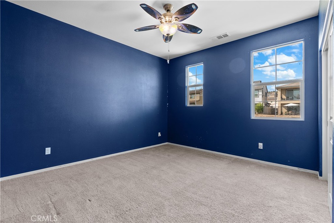
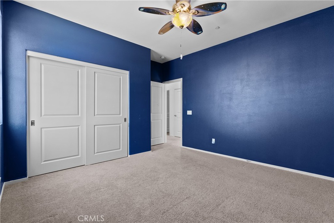
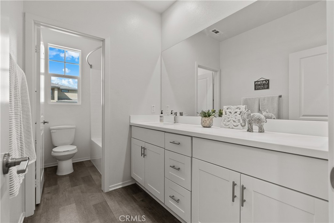
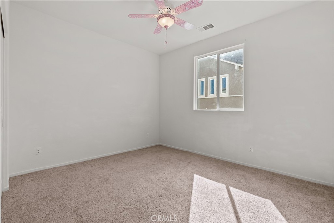
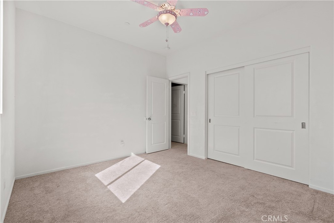
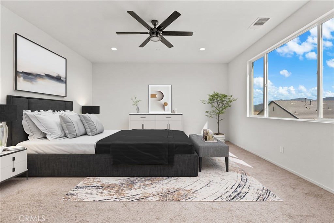
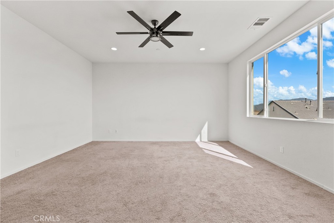
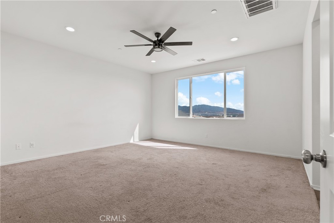
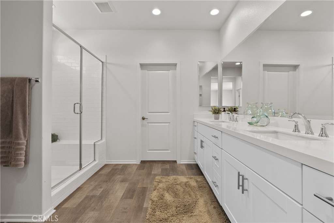
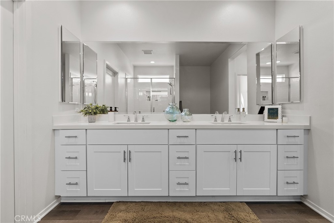
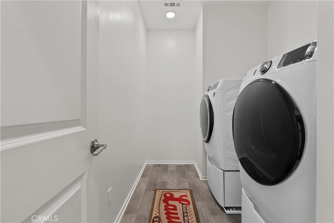
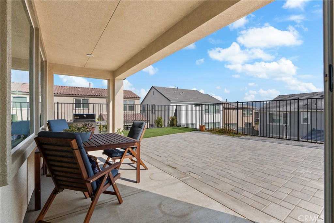
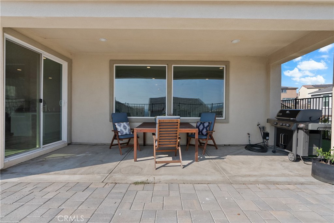
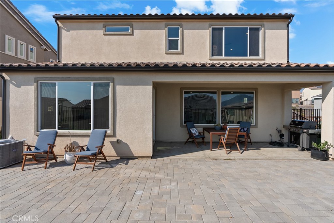
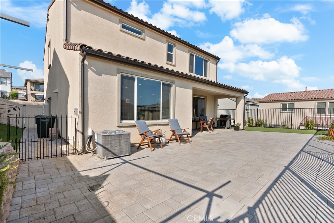
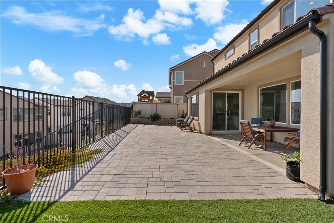
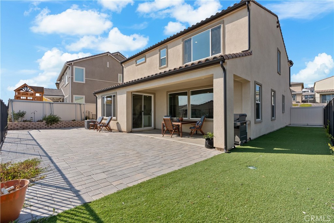
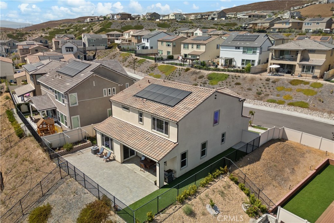
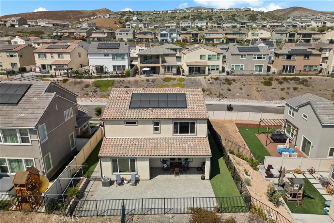
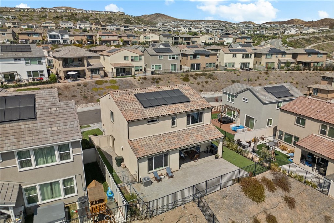
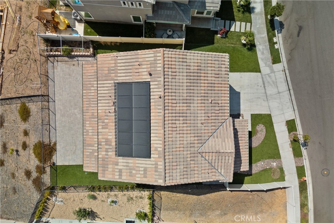
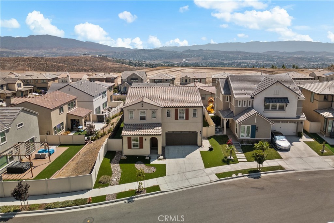
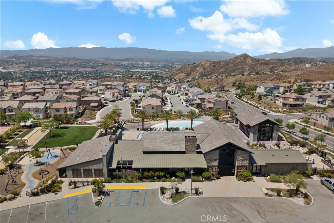
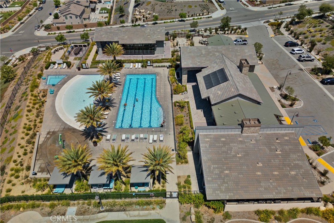
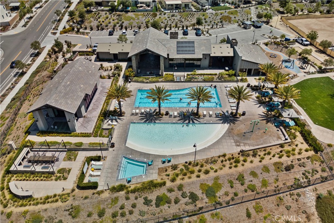
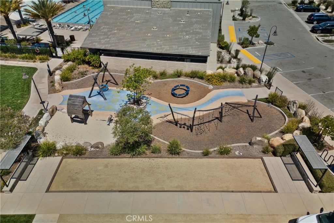
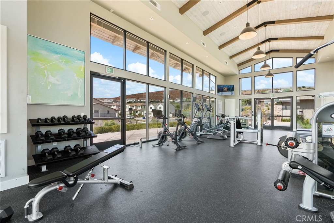
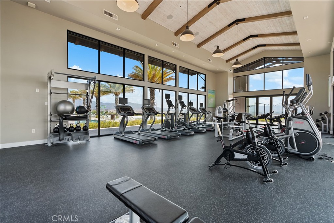
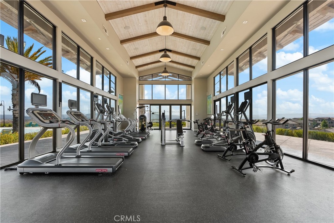
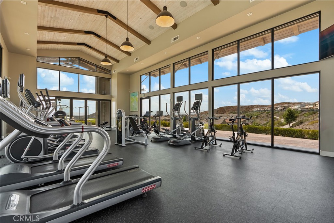
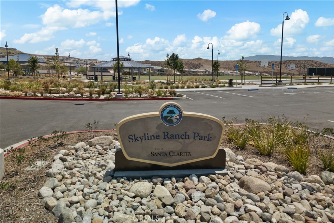
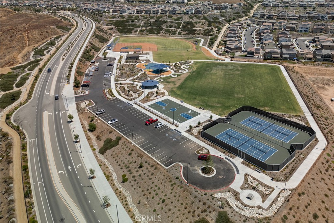
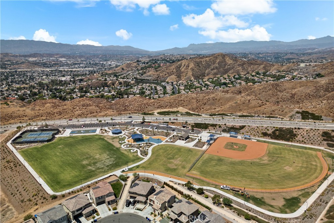
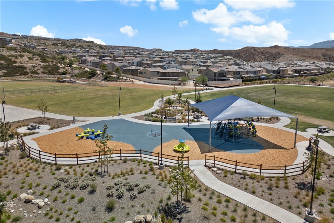
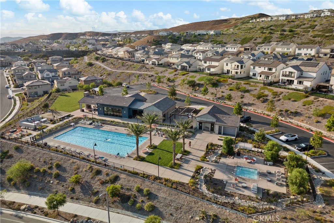
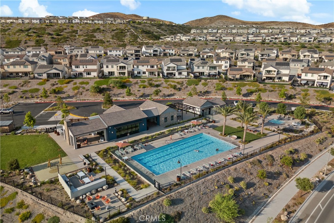
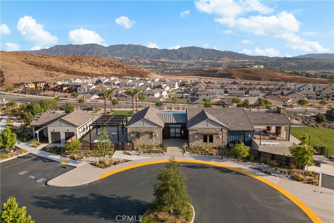
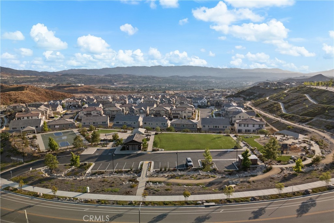
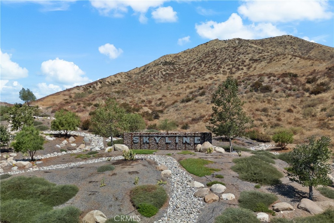
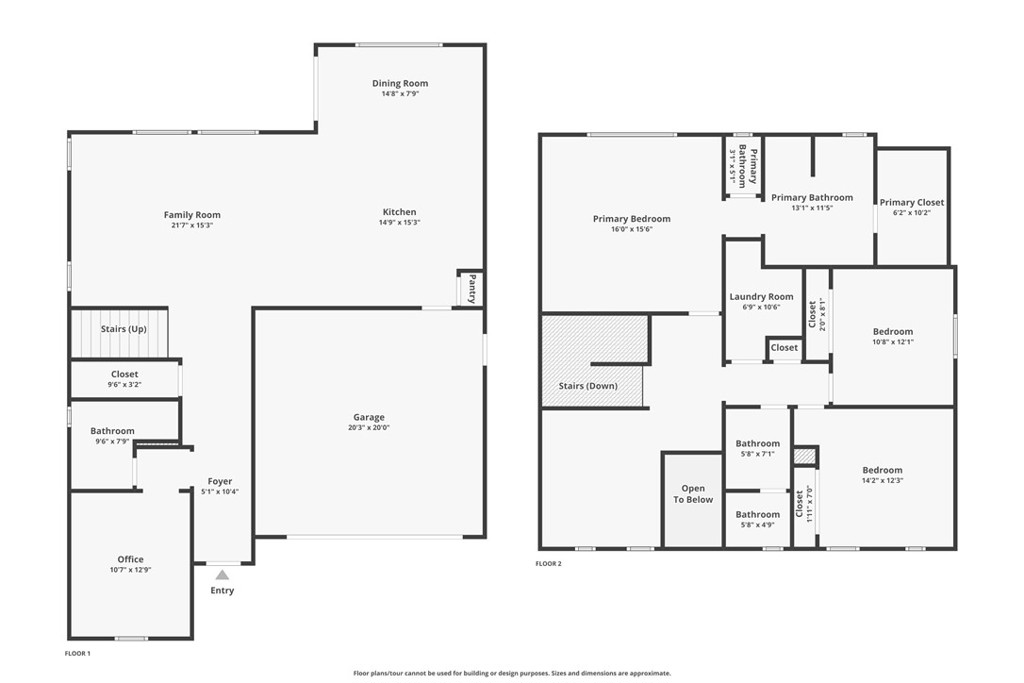
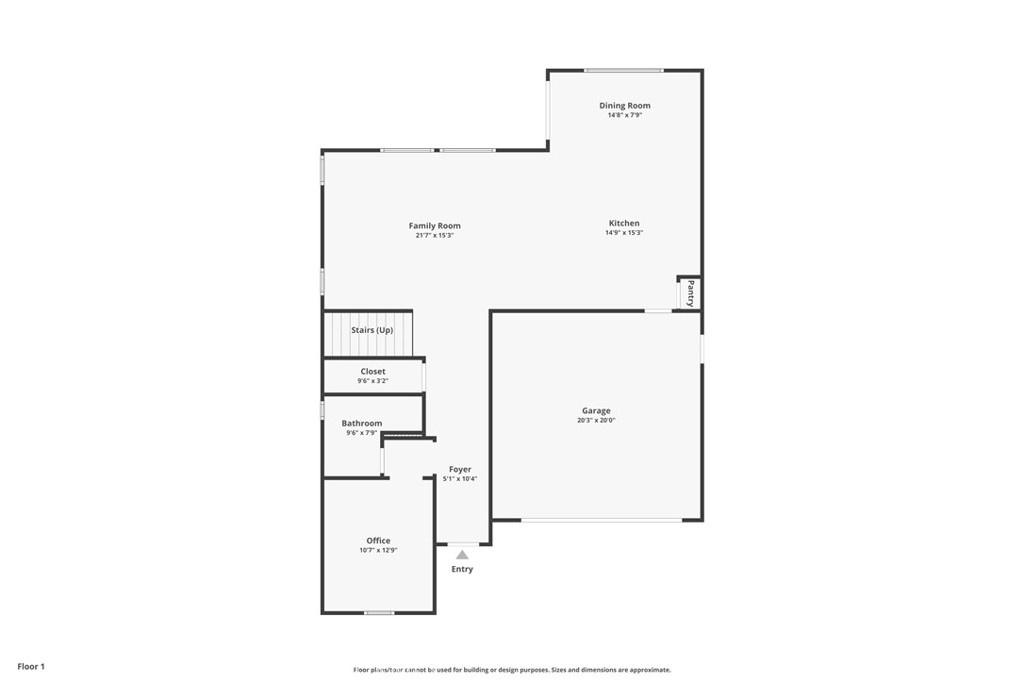
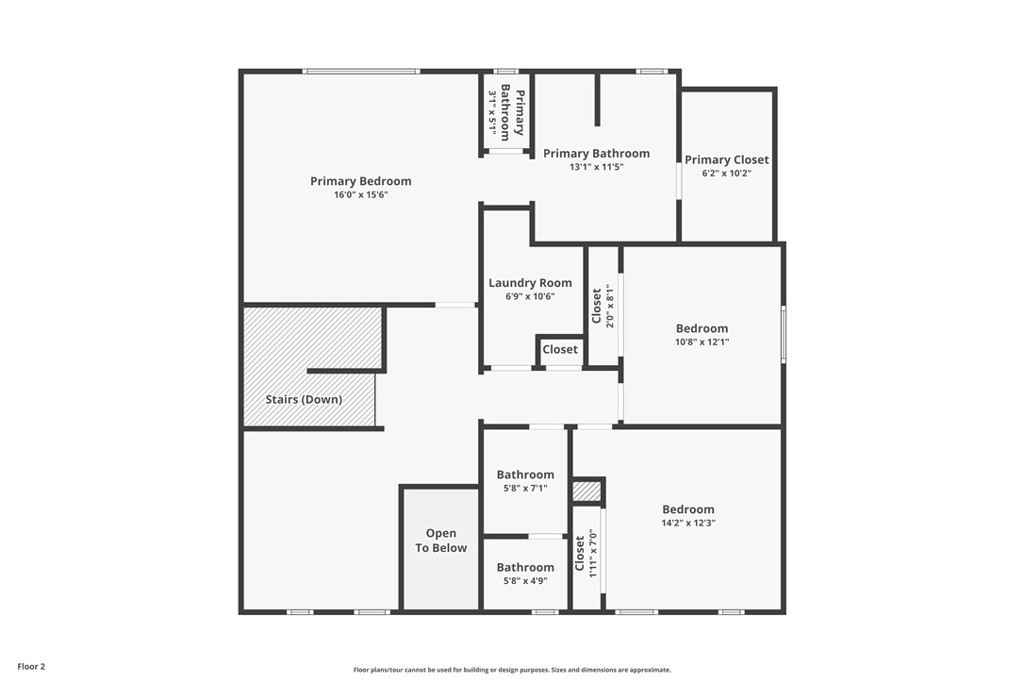
Property Description
Skyline is an award-winning planned community. At 18126 Jupiter Lane you will find a beautiful 2,529 square foot home with 3 bedrooms & loft upstairs along with an office downstairs that can be used as a 4th bedroom and a full bathroom downstairs. Open spaces and thoughtful design make it an ideal place to raise a family. Truly an open concept lovers dream, with the dining room and living room seamlessly blending into one another creating a cozy feel within the large spaces. There is also a beautifully designed kitchen along with an abundance of storage and counter space and a fantastic pantry. Up the stairs you will find a loft perfect for a second living space for kids or entertaining in addition to the oversized laundry room, linen closet, 2 good-sized additional bedrooms, a full bathroom and the primary suite with a walk in closet inside the primary bathroom. Turf in the front and backyard for easy maintenance and beauty year round plus a covered patio to relax and enjoy after work. Mountains surround the home offering picturesque views and absolutely stunning sunsets. Welcome home!
Interior Features
| Laundry Information |
| Location(s) |
Inside, Laundry Room, Upper Level |
| Kitchen Information |
| Features |
Built-in Trash/Recycling, Kitchen Island, Kitchen/Family Room Combo, Pots & Pan Drawers |
| Bedroom Information |
| Features |
Bedroom on Main Level |
| Bedrooms |
4 |
| Bathroom Information |
| Features |
Dual Sinks, Separate Shower |
| Bathrooms |
3 |
| Flooring Information |
| Material |
Wood |
| Interior Information |
| Features |
Built-in Features, Ceiling Fan(s), Separate/Formal Dining Room, Eat-in Kitchen, High Ceilings, Open Floorplan, Pantry, Recessed Lighting, Bedroom on Main Level, Loft, Walk-In Closet(s) |
| Cooling Type |
Central Air |
Listing Information
| Address |
18126 Jupiter Lane |
| City |
Saugus |
| State |
CA |
| Zip |
91350 |
| County |
Los Angeles |
| Listing Agent |
Michelle Dubner DRE #01496647 |
| Courtesy Of |
Equity Union |
| List Price |
$950,000 |
| Status |
Active |
| Type |
Residential |
| Subtype |
Single Family Residence |
| Structure Size |
2,529 |
| Lot Size |
103,281 |
| Year Built |
2020 |
Listing information courtesy of: Michelle Dubner, Equity Union. *Based on information from the Association of REALTORS/Multiple Listing as of Dec 5th, 2024 at 3:45 AM and/or other sources. Display of MLS data is deemed reliable but is not guaranteed accurate by the MLS. All data, including all measurements and calculations of area, is obtained from various sources and has not been, and will not be, verified by broker or MLS. All information should be independently reviewed and verified for accuracy. Properties may or may not be listed by the office/agent presenting the information.



































































