149 Stevenson Boulevard, Fremont, CA 94539
-
Listed Price :
$1,350,000
-
Beds :
4
-
Baths :
4
-
Property Size :
1,848 sqft
-
Year Built :
2019
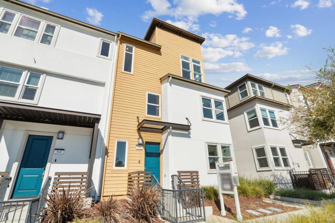
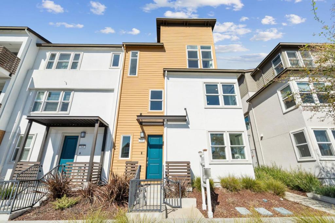
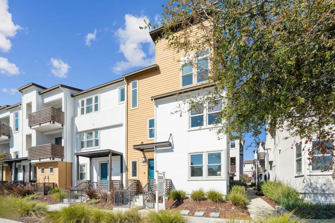
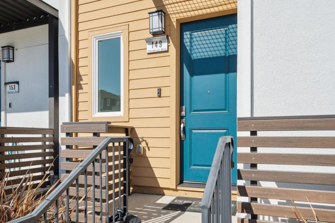
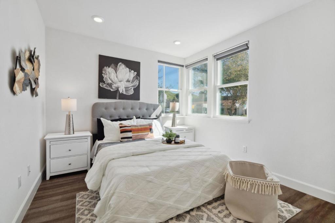
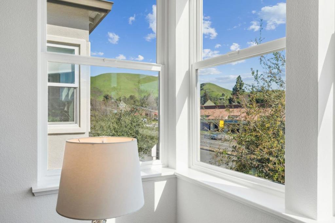
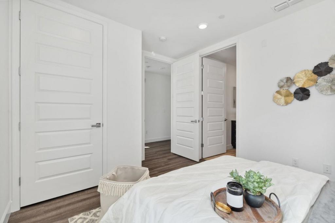
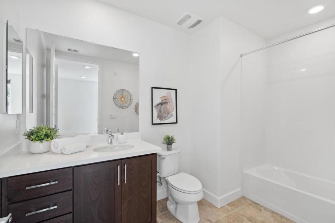
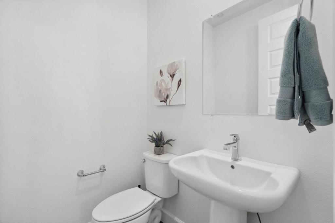
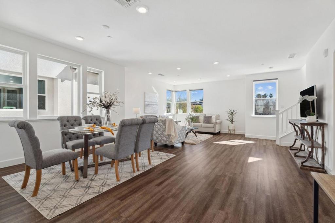
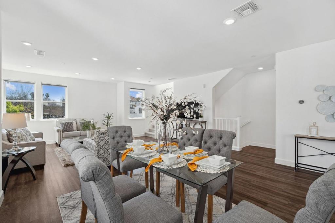
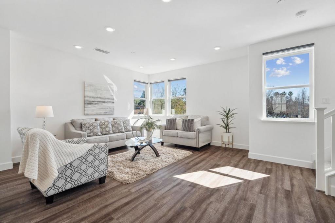
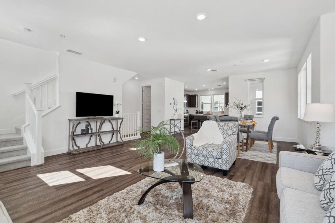
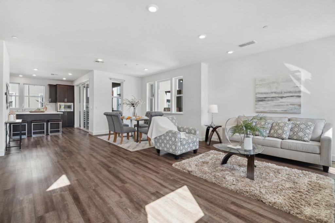
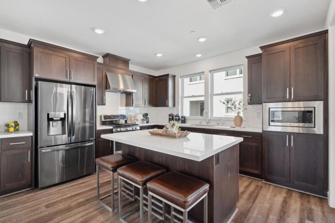
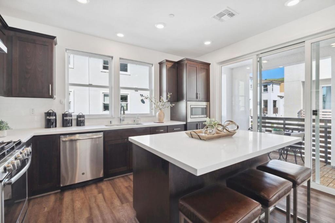
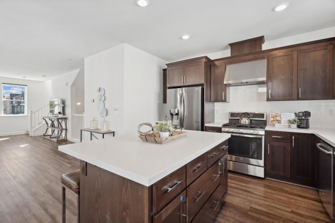
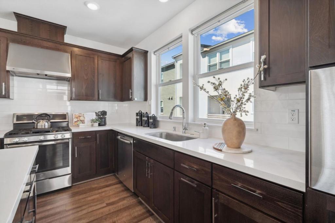
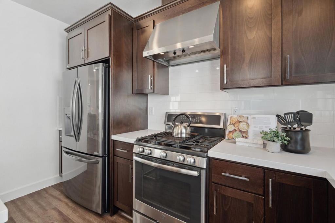
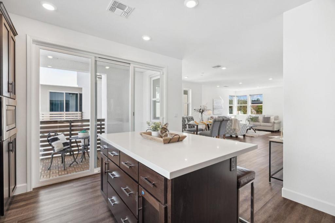
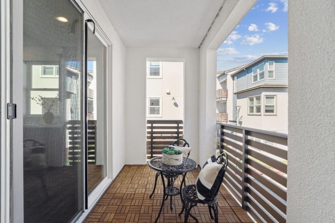
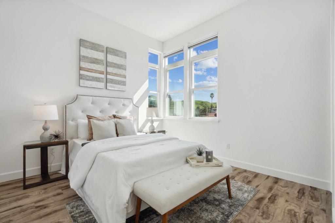
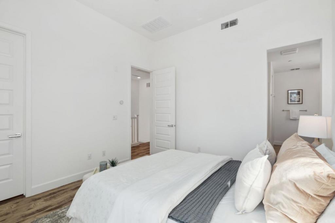
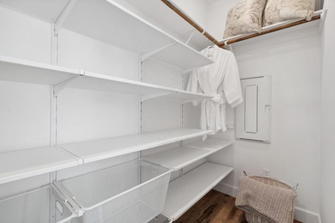
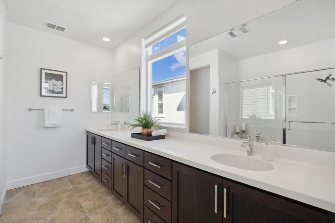
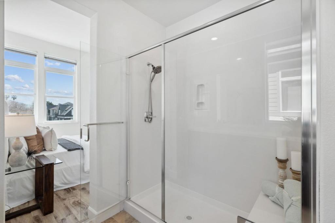
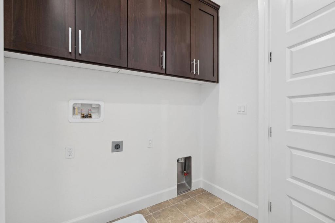
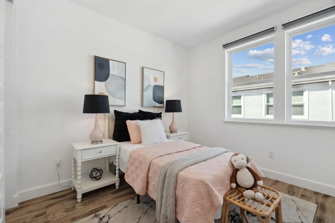
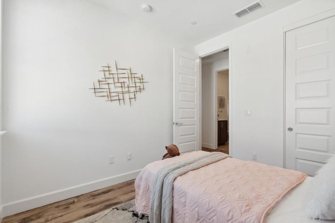
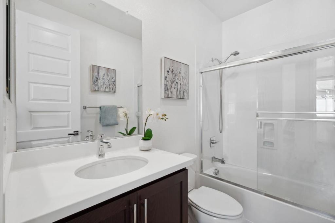
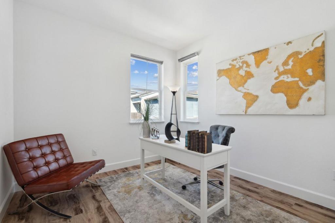
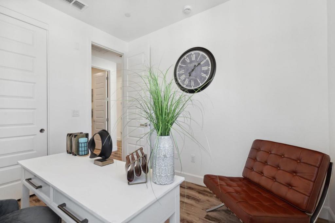
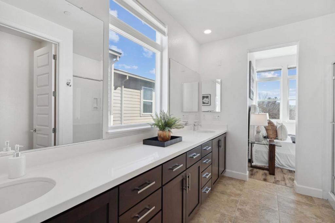
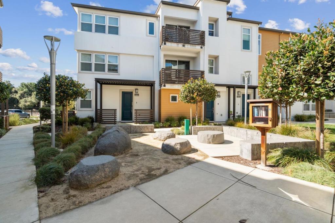
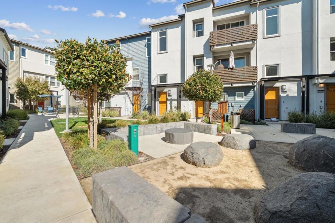
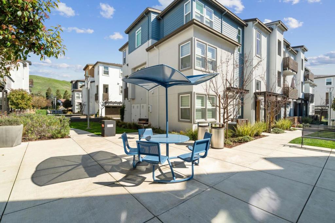
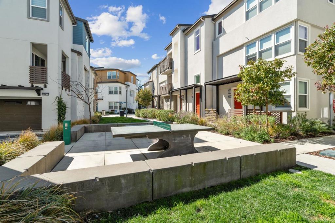
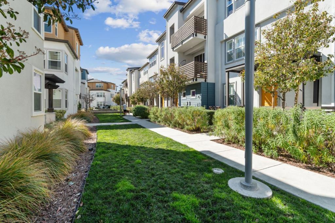
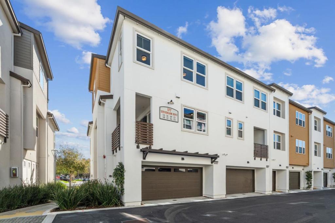
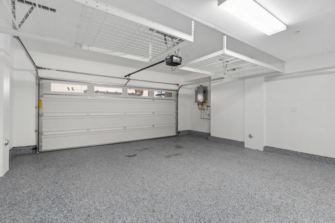
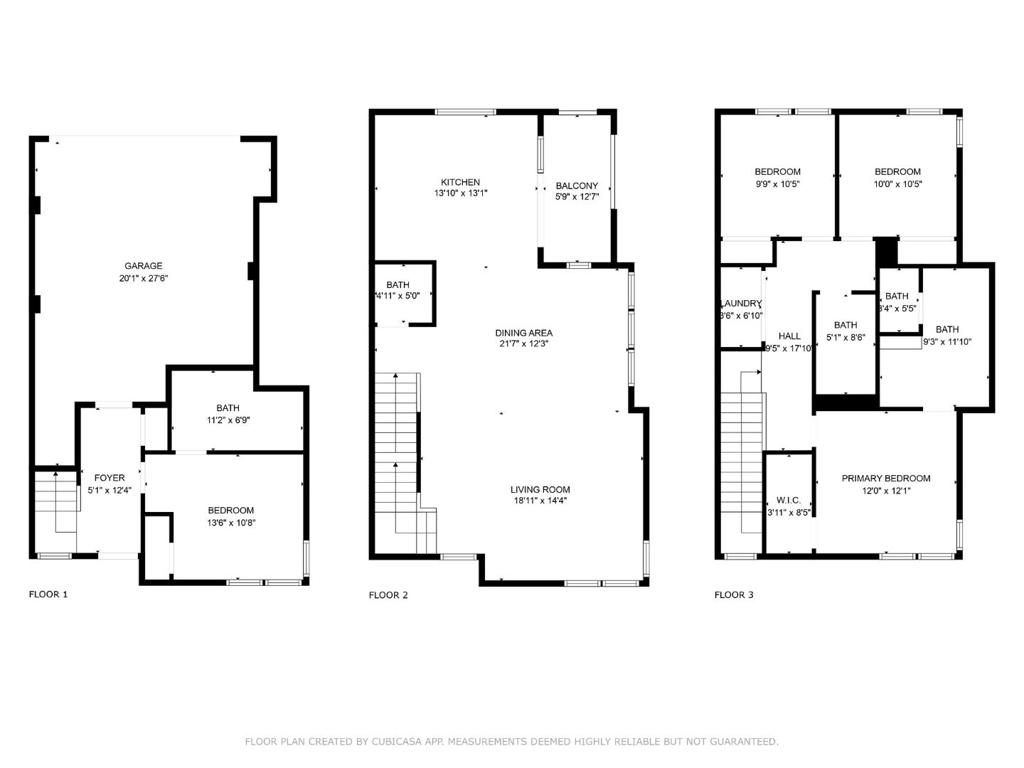
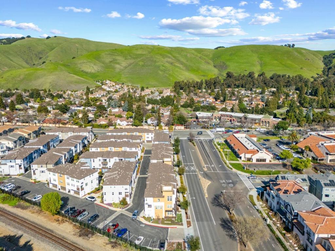
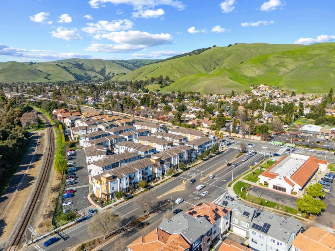
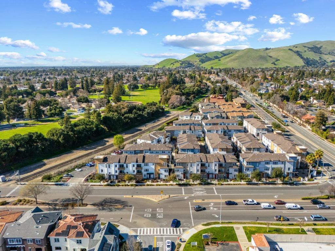
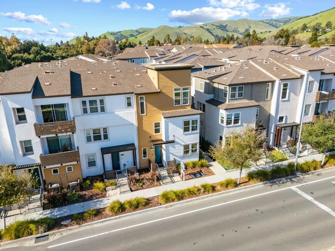
Property Description
PREMIUM TOWNHOME BY CENTRAL PARK | Built in 2019, this corner home in a desirable walk-up setting is steps from park amenities while offering a stunning view of Mission Peak. High ceilings, luxury floors, dual-zone AC, and quadruple-pane south-facing windows add functional style, while a ground- level guest suite provides versatility. Open, window-lined gathering areas flow into a covered patio. Espresso Shaker cabinets wrap an island kitchen boasting quartz countertops and stainless appliances including a GE ProfileTM gas range. All upstairs bedrooms offer customizable closets, including a primary suite with soaring ceilings and sun-lit bath. Enjoy an upper laundry, tankless water heater, and two-car garage with epoxy floors, storage, and EV wiring. Community amenities include firepits, table tennis, and guest parking. Moments from the library, tennis, fields, and dog park around Lake Elizabeth. Near Fremont Hub, Whole Foods, tech and medical centers, BART, and more!
Interior Features
| Bedroom Information |
| Bedrooms |
4 |
| Bathroom Information |
| Bathrooms |
4 |
| Flooring Information |
| Material |
Carpet |
| Interior Information |
| Features |
Breakfast Bar |
| Cooling Type |
Central Air |
| Heating Type |
Forced Air |
Listing Information
| Address |
149 Stevenson Boulevard |
| City |
Fremont |
| State |
CA |
| Zip |
94539 |
| County |
Alameda |
| Listing Agent |
Mike Strouf DRE #01253585 |
| Courtesy Of |
Real Brokerage Technologies |
| List Price |
$1,350,000 |
| Status |
Active |
| Type |
Residential |
| Subtype |
Condominium |
| Structure Size |
1,848 |
| Lot Size |
N/A |
| Year Built |
2019 |
Listing information courtesy of: Mike Strouf, Real Brokerage Technologies. *Based on information from the Association of REALTORS/Multiple Listing as of Feb 27th, 2025 at 8:44 PM and/or other sources. Display of MLS data is deemed reliable but is not guaranteed accurate by the MLS. All data, including all measurements and calculations of area, is obtained from various sources and has not been, and will not be, verified by broker or MLS. All information should be independently reviewed and verified for accuracy. Properties may or may not be listed by the office/agent presenting the information.













































