4200 San Ramon Drive, Corona, CA 92882
-
Listed Price :
$1,020,000
-
Beds :
4
-
Baths :
3
-
Property Size :
2,394 sqft
-
Year Built :
1989
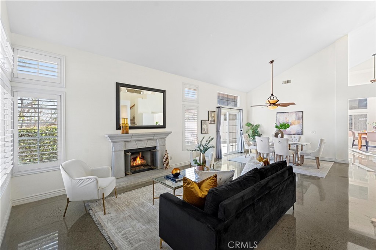
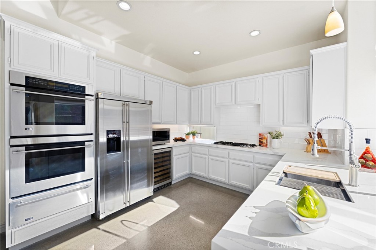
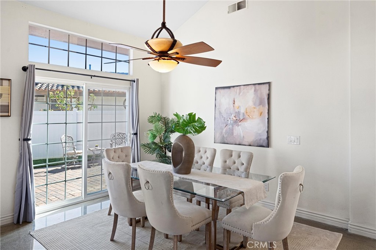
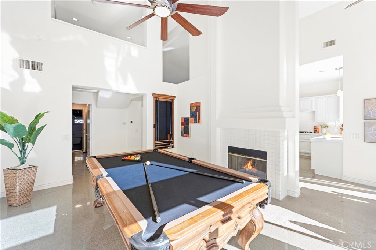
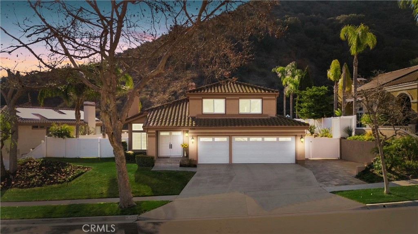
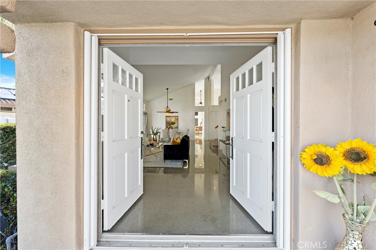
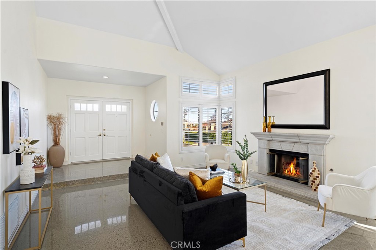
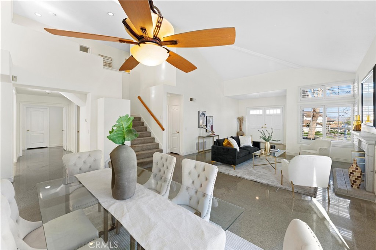
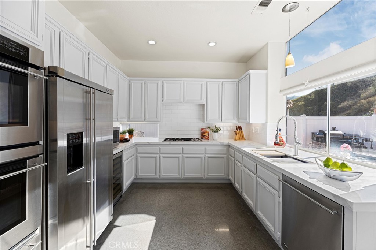
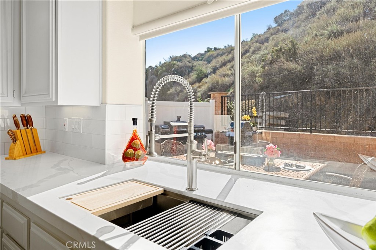
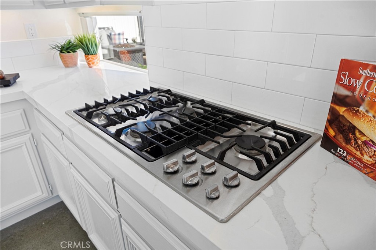
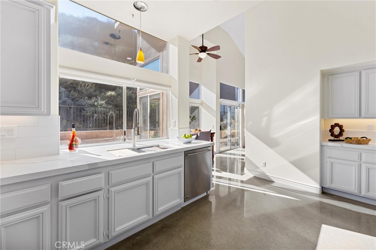
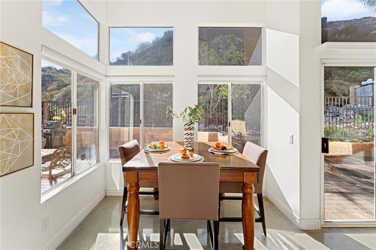
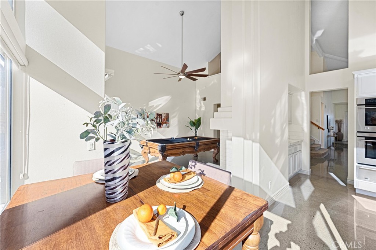
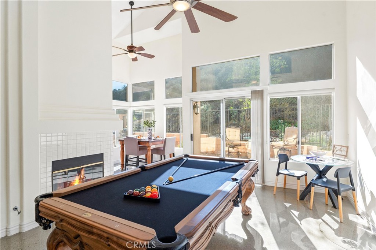
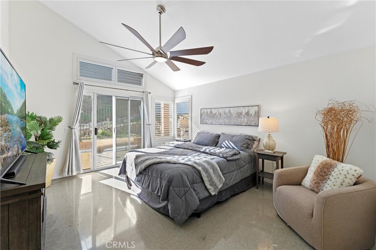
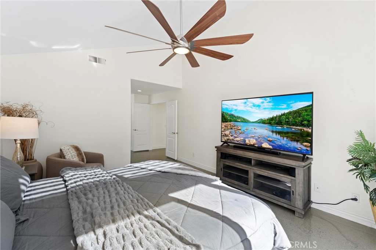
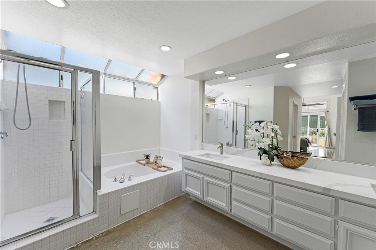
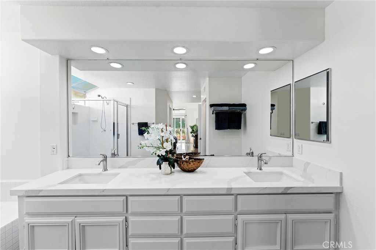
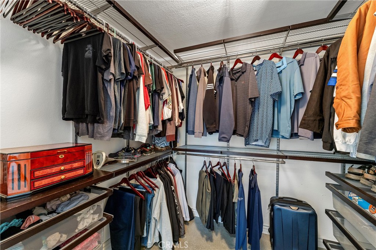
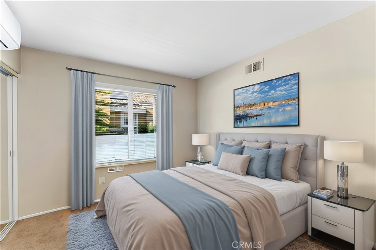
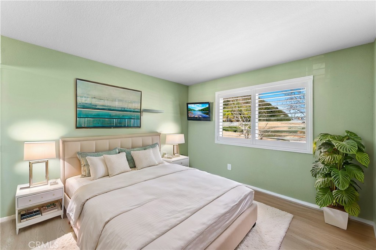
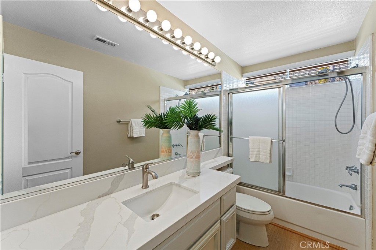
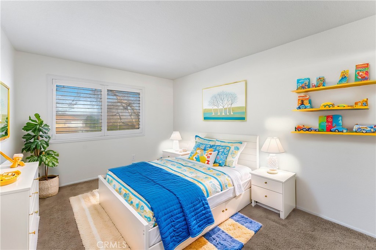
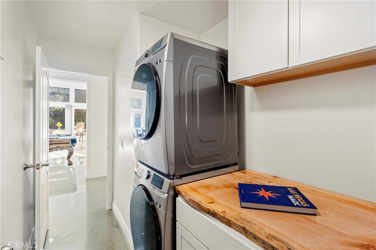
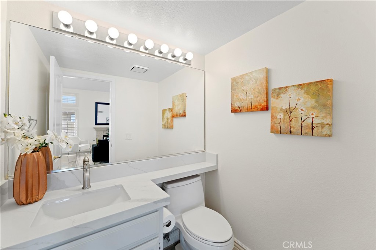
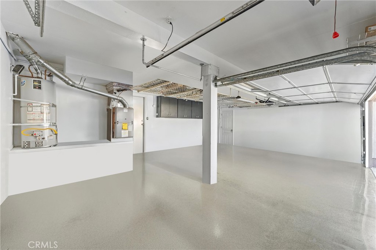
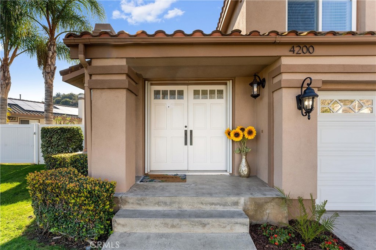
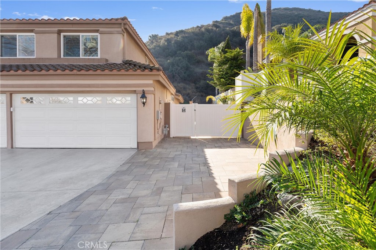
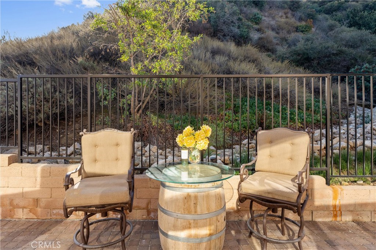
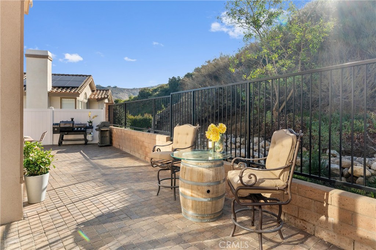
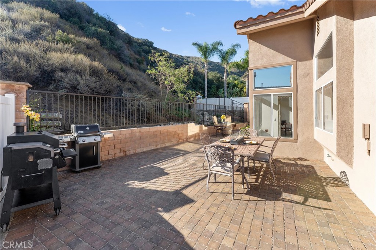
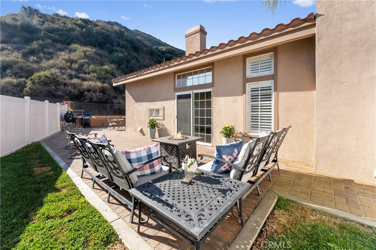
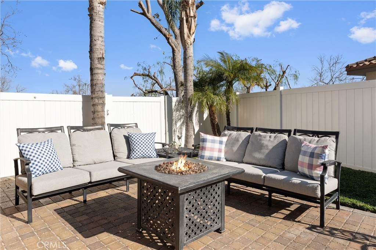
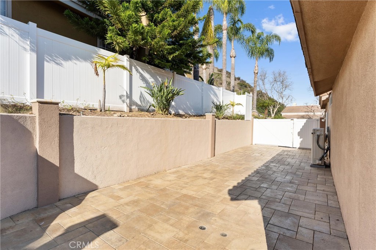
Property Description
DOWNSTAIRS PRIMARY SUITE | 3-CAR GARAGE | 40’ GATED PARKING FOR RECREATIONAL TOYS | GREEN RIVER EXIT | Move-in-ready home with stunning mountain views in highly desirable Sierra Del Oro. Step into your new home through an elegant double-door entry where cathedral ceilings, abundant natural light, and custom, professionally polished cement flooring welcome you. The spacious family room, complete with a cozy fireplace, is perfect for entertaining. At the heart of this home is the chef’s dream kitchen, featuring new quartz countertops, deep farm sink, stainless steel Monogram appliances, double convection oven with warming tray, wine bar, and coffee bar—ideal for hosting family and friends. The well-sized dining room and separate breakfast area offer added convenience for gatherings. The living room is a tranquil retreat with its own fireplace and large windows, providing picturesque mountain views. The downstairs primary suite is a true gem, boasting an ensuite bathroom with a custom walk-in closet, deep soaking tub, quartz countertops, and dual sinks. Upstairs, three additional generously sized bedrooms offer ample space for family or guests, along with a conveniently located full bathroom. A powder room downstairs adds extra convenience for guests. Enjoy the ease of a separate laundry room with ample storage and custom wood countertop. The backyard is an oasis with gorgeous, lush scenery, raised planters, a combination of vinyl fencing and wrought iron fencing for ultimate privacy. Additional backyard upgrades include custom permeable pavers, creating an elegant patio for entertaining. With expansive gated access on both sides of the home, one of which is a 40 foot parking area, there’s plenty of space for recreational toys. The three-car garage includes 220 Volt electricity, custom polished cement flooring and storage racks. An additional upgrade includes PEX plumbing. ENERGY EFFICIENCY: Solar panels, upgraded ceiling fans, smart thermostats, and a brand-new air conditioning system with an AC splitter for the upstairs office/bedroom. COMMUTING: Enjoy the short commute off Green River exit - 1st exit off of OC with easy access to 91 Expressway, 241 Expressway, 71/55/57/15. NEARBY: Shopping, dining, parks, golf course, and hiking trails. For the discerning buyer seeking privacy, luxury, and breathtaking mountain views, this home and its grounds are a rare find!
Interior Features
| Laundry Information |
| Location(s) |
Washer Hookup, Gas Dryer Hookup, Laundry Room, Stacked |
| Kitchen Information |
| Features |
Butler's Pantry, Quartz Counters |
| Bedroom Information |
| Features |
Bedroom on Main Level |
| Bedrooms |
4 |
| Bathroom Information |
| Features |
Bidet, Bathtub, Dual Sinks, Full Bath on Main Level, Linen Closet, Quartz Counters, Soaking Tub, Separate Shower, Tub Shower, Walk-In Shower |
| Bathrooms |
3 |
| Flooring Information |
| Material |
Carpet, Concrete |
| Interior Information |
| Features |
Breakfast Area, Ceiling Fan(s), Crown Molding, Cathedral Ceiling(s), Separate/Formal Dining Room, High Ceilings, In-Law Floorplan, Open Floorplan, Quartz Counters, Recessed Lighting, Storage, Two Story Ceilings, Bedroom on Main Level, Entrance Foyer, Main Level Primary, Primary Suite, Walk-In Closet(s) |
| Cooling Type |
Central Air, Electric |
| Heating Type |
Central |
Listing Information
| Address |
4200 San Ramon Drive |
| City |
Corona |
| State |
CA |
| Zip |
92882 |
| County |
Riverside |
| Listing Agent |
Kelly McLaren DRE #02011318 |
| Courtesy Of |
Keller Williams Realty |
| List Price |
$1,020,000 |
| Status |
Active |
| Type |
Residential |
| Subtype |
Single Family Residence |
| Structure Size |
2,394 |
| Lot Size |
7,841 |
| Year Built |
1989 |
Listing information courtesy of: Kelly McLaren, Keller Williams Realty. *Based on information from the Association of REALTORS/Multiple Listing as of Feb 28th, 2025 at 9:25 PM and/or other sources. Display of MLS data is deemed reliable but is not guaranteed accurate by the MLS. All data, including all measurements and calculations of area, is obtained from various sources and has not been, and will not be, verified by broker or MLS. All information should be independently reviewed and verified for accuracy. Properties may or may not be listed by the office/agent presenting the information.



































