418 Palmer Ave, Hayward, CA 94541
-
Listed Price :
$975,000
-
Beds :
4
-
Baths :
4
-
Property Size :
1,999 sqft
-
Year Built :
2012
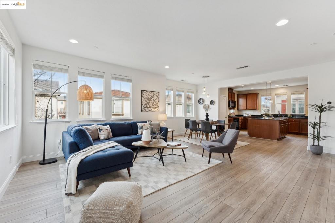
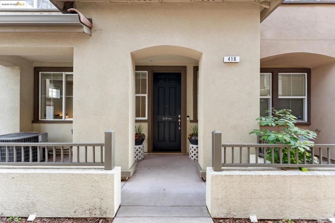
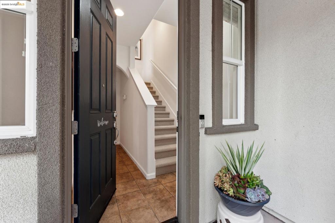
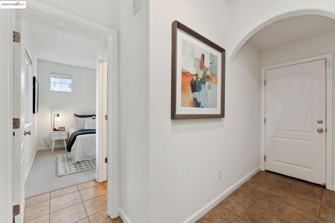
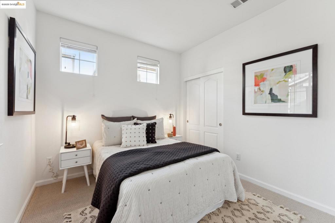
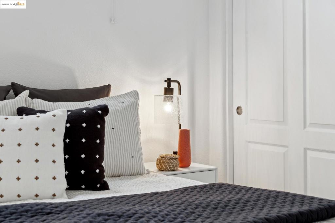
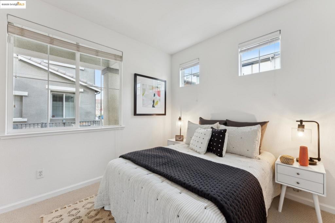
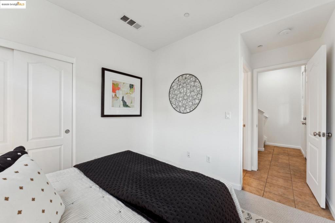
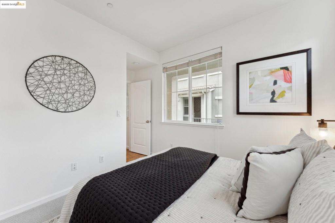
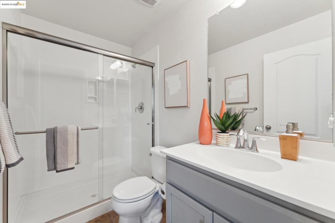
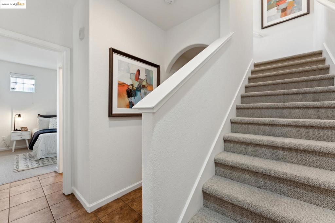
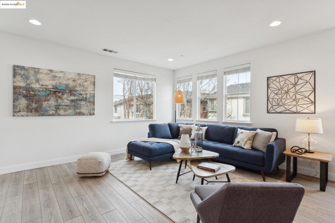
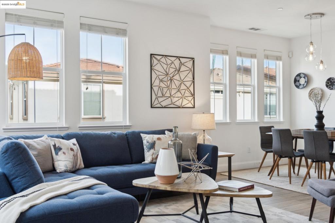
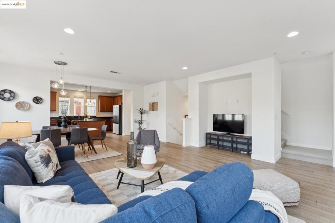
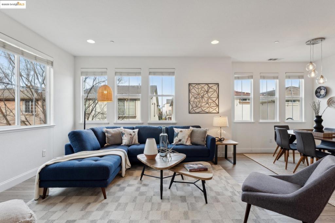
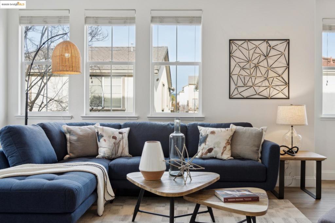
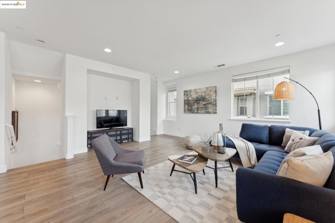
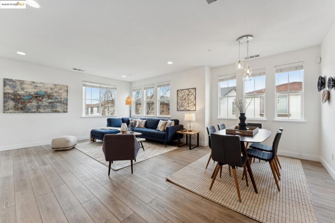
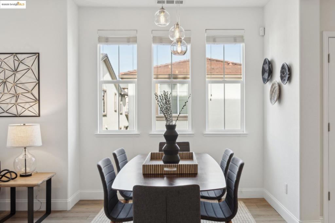
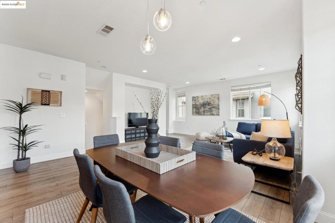
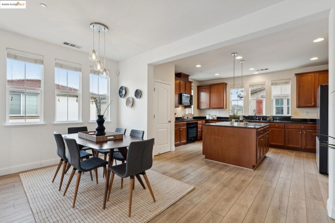
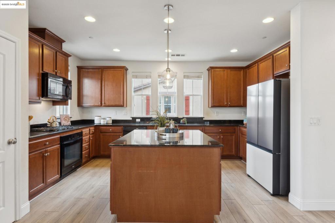
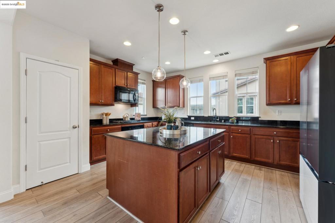
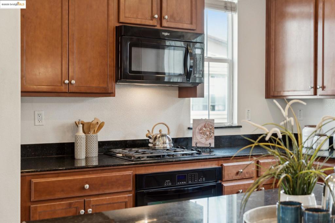
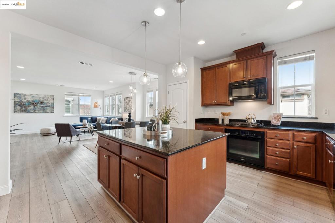
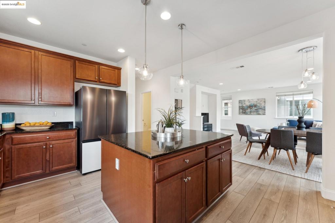
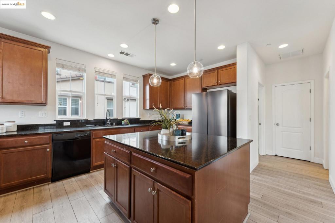
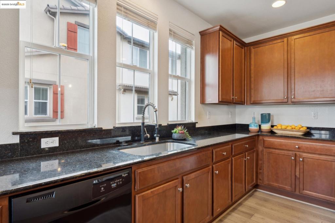
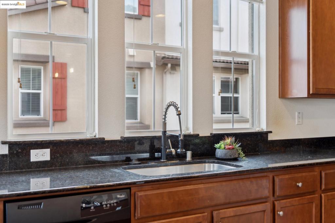
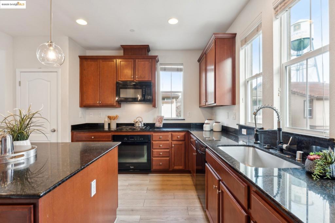
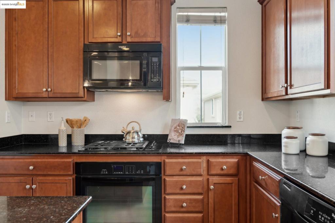
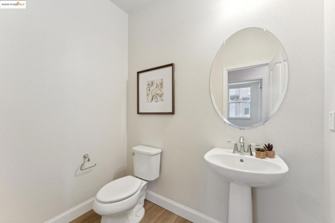
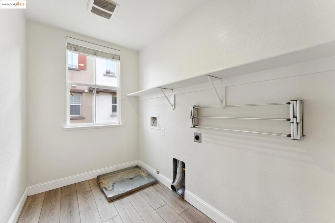
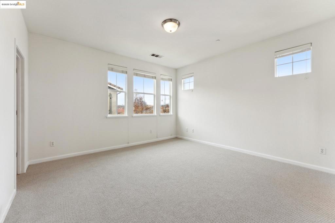
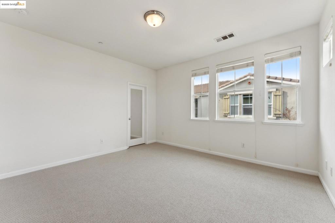
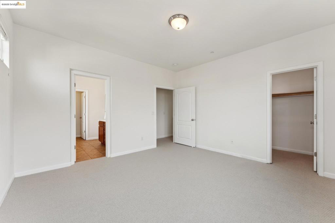
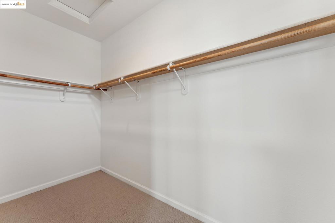
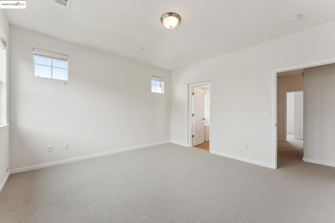
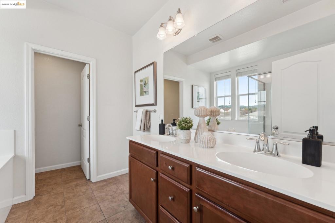
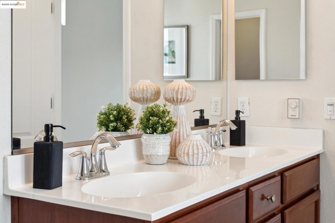
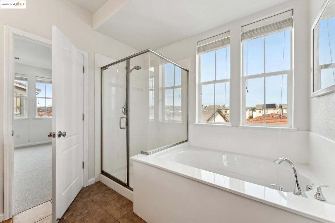
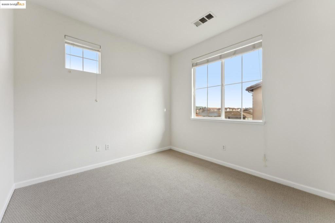
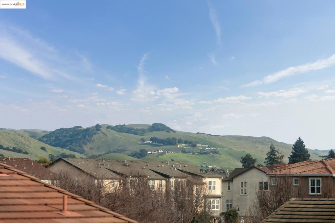
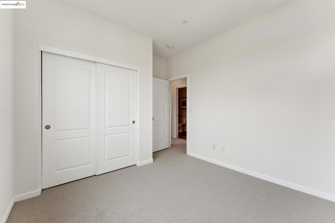
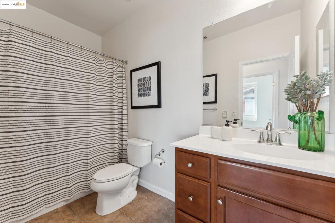
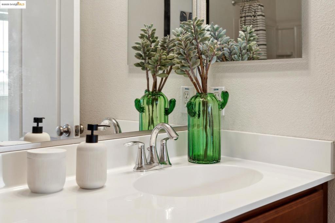
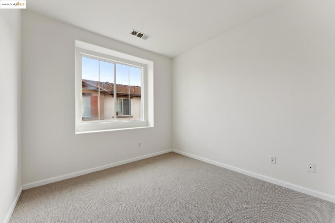
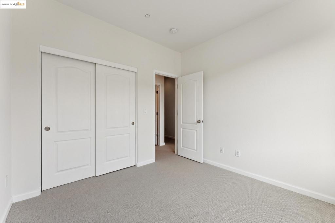
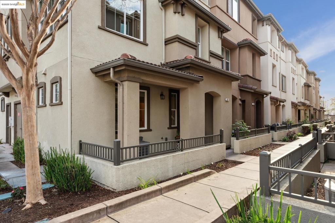
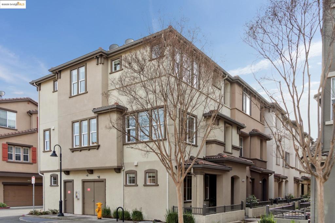
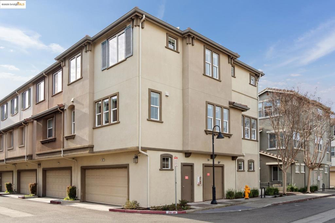
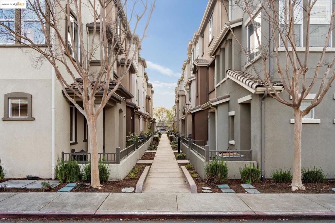
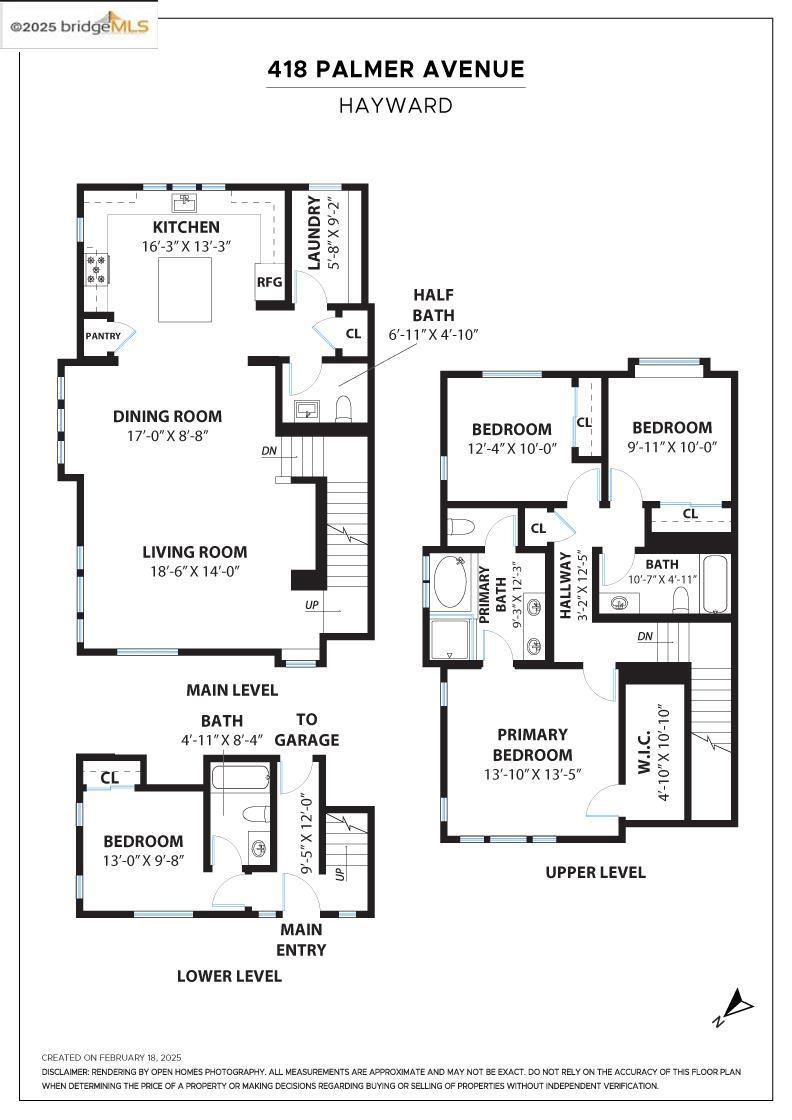
Property Description
Stunning and refreshed tri-level townhome in the heart of Hayward! This desirable end unit 4 bedrooms, 3.5 bathrooms home has lots of natural light and a functional and flexible floorplan. The entry level has a bedroom and full bathroom that is great for guests, a home office or both. The great room open concept main level has walls of windows and enough room for everyone to spread out. The spacious open kitchen has a large island, plenty of cabinet storage as well as a pantry closet and flows seamlessly to the dining and living room areas all with luxury vinyl plank flooring. There is a laundry room and half bathroom also on the main level. The top floor has the primary suite with large walk in closet and generously sized bathroom with separate shower and soaking tub. Down the hall you’ll find the 3rd and 4th bedrooms and the 3rd full bathroom. Attached 2 car garage, lots of street parking and close proximity to shopping and transportation!
Interior Features
| Kitchen Information |
| Features |
Butler's Pantry, Kitchen Island, Stone Counters, Remodeled, Updated Kitchen |
| Bedroom Information |
| Bedrooms |
4 |
| Bathroom Information |
| Features |
Tile Counters, Tub Shower, Upgraded |
| Bathrooms |
4 |
| Flooring Information |
| Material |
Carpet, Tile, Vinyl |
| Interior Information |
| Cooling Type |
Central Air |
| Heating Type |
Forced Air |
Listing Information
| Address |
418 Palmer Ave |
| City |
Hayward |
| State |
CA |
| Zip |
94541 |
| County |
Alameda |
| Listing Agent |
Sarah Baggott DRE #01370004 |
| Courtesy Of |
SEXTON GROUP, R.E. |
| List Price |
$975,000 |
| Status |
Active |
| Type |
Residential |
| Subtype |
Townhouse |
| Structure Size |
1,999 |
| Lot Size |
10,527 |
| Year Built |
2012 |
Listing information courtesy of: Sarah Baggott, SEXTON GROUP, R.E.. *Based on information from the Association of REALTORS/Multiple Listing as of Feb 24th, 2025 at 11:30 PM and/or other sources. Display of MLS data is deemed reliable but is not guaranteed accurate by the MLS. All data, including all measurements and calculations of area, is obtained from various sources and has not been, and will not be, verified by broker or MLS. All information should be independently reviewed and verified for accuracy. Properties may or may not be listed by the office/agent presenting the information.





















































