12055 Skyline Blvd, Oakland, CA 94619
-
Listed Price :
$2,125,000
-
Beds :
4
-
Baths :
4
-
Property Size :
4,651 sqft
-
Year Built :
1953
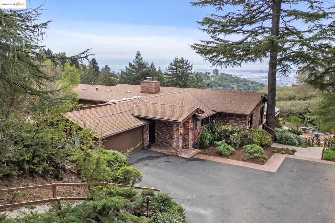
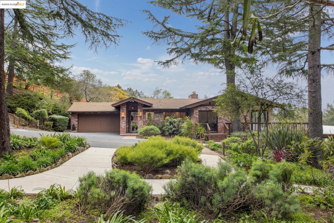
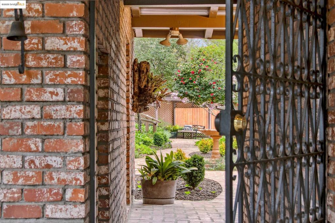
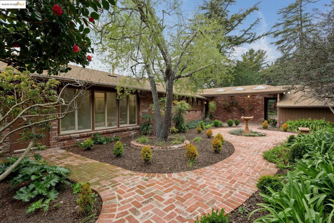
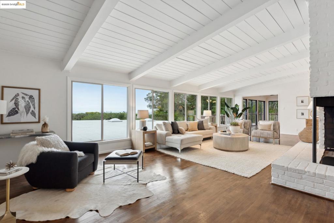
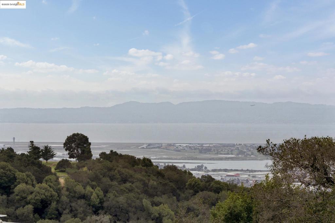
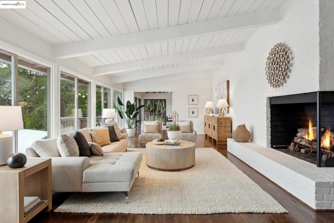
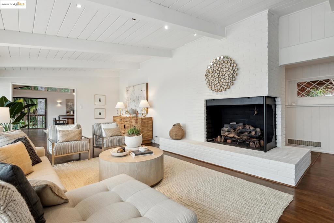
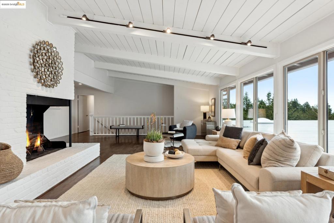
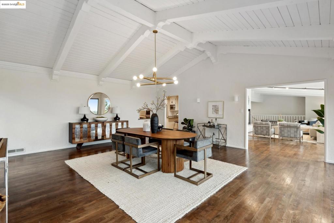
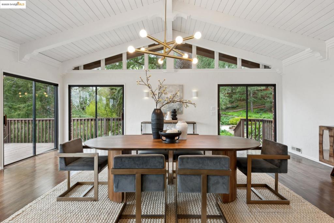
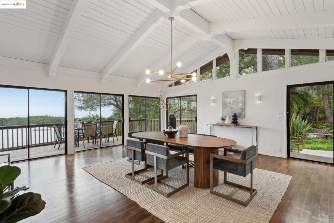
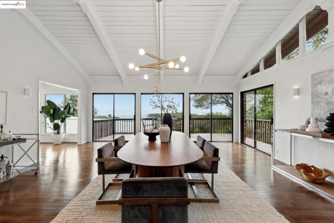
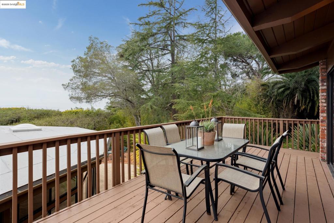
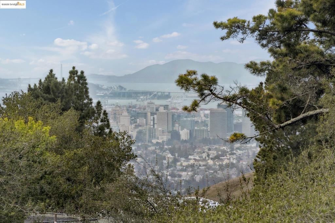
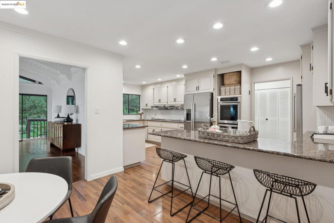
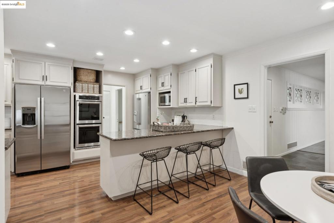
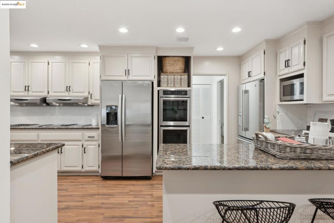
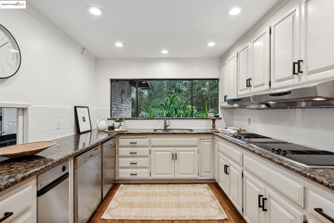
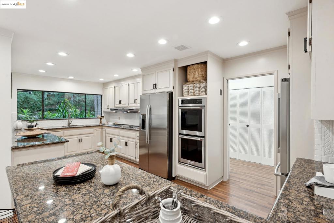
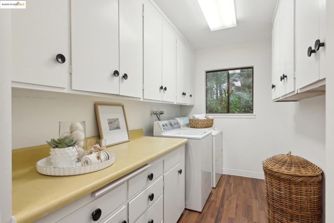
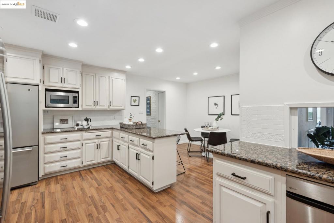
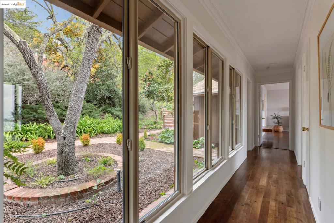
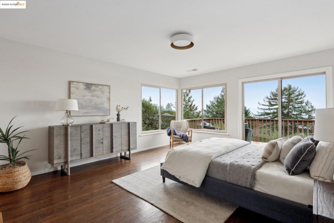
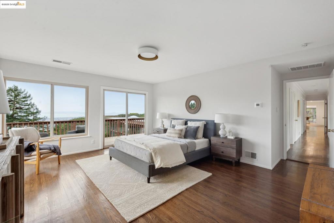
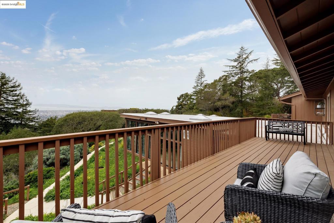
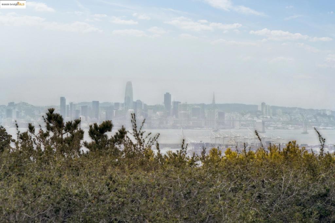
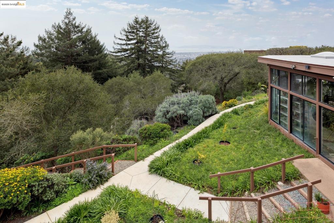
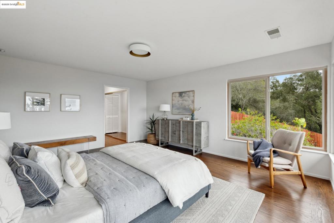
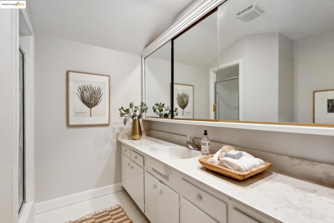
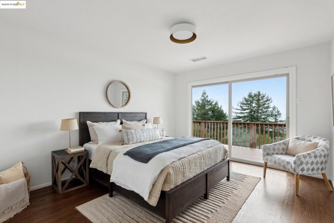
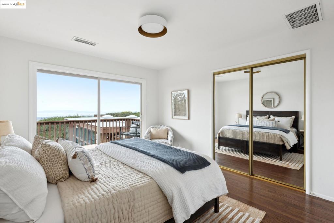
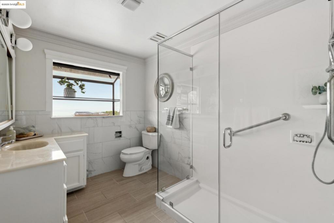
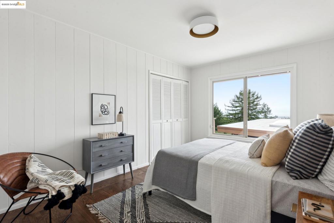
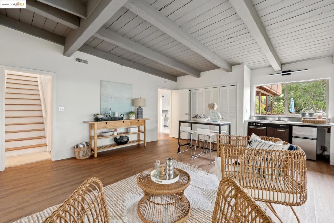
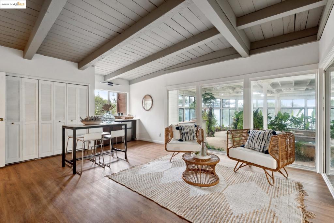
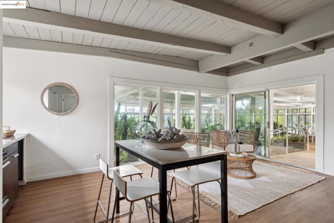
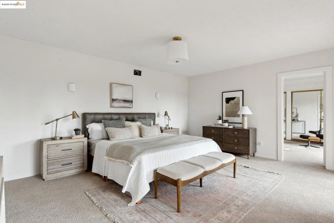
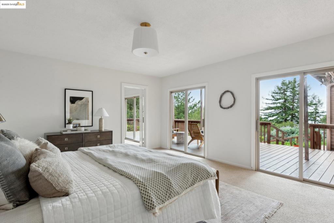
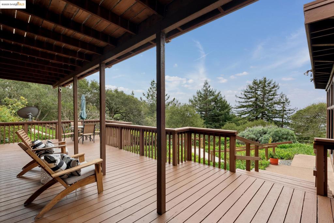
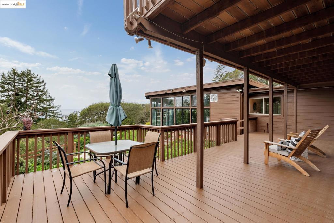
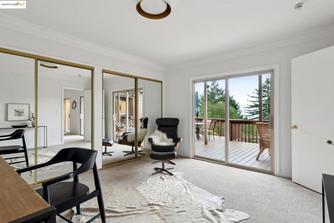
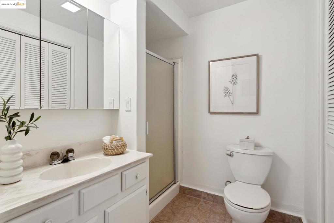
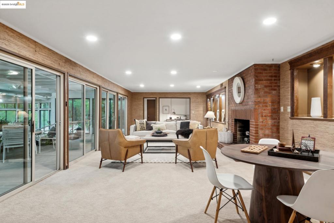
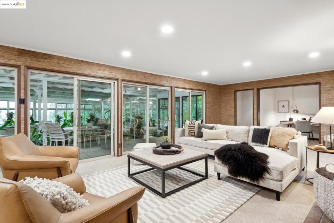
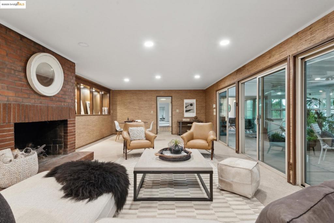
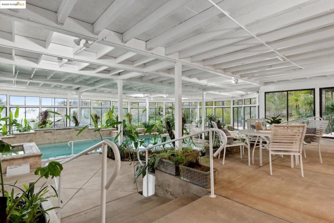
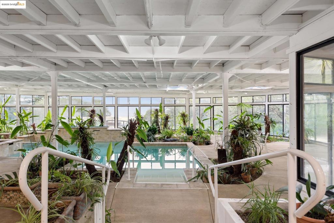
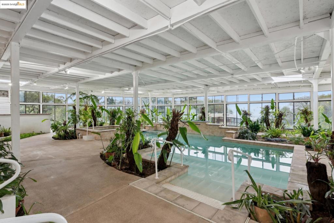
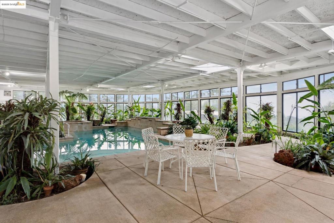
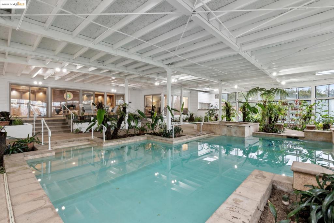
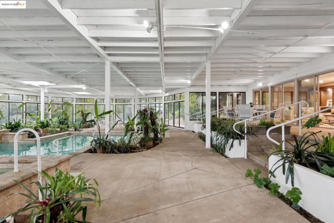
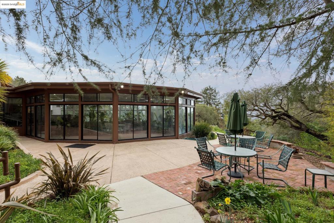
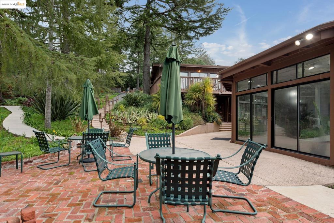
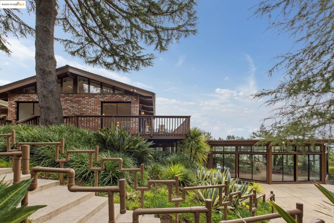
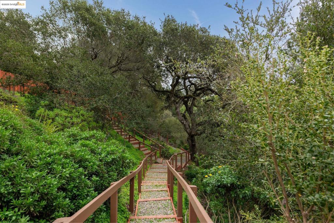
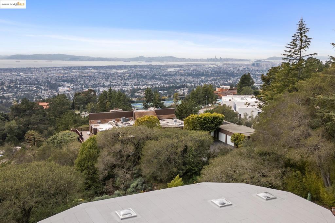
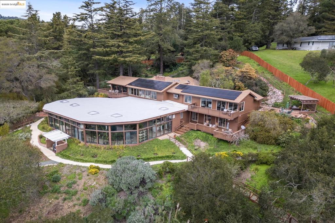
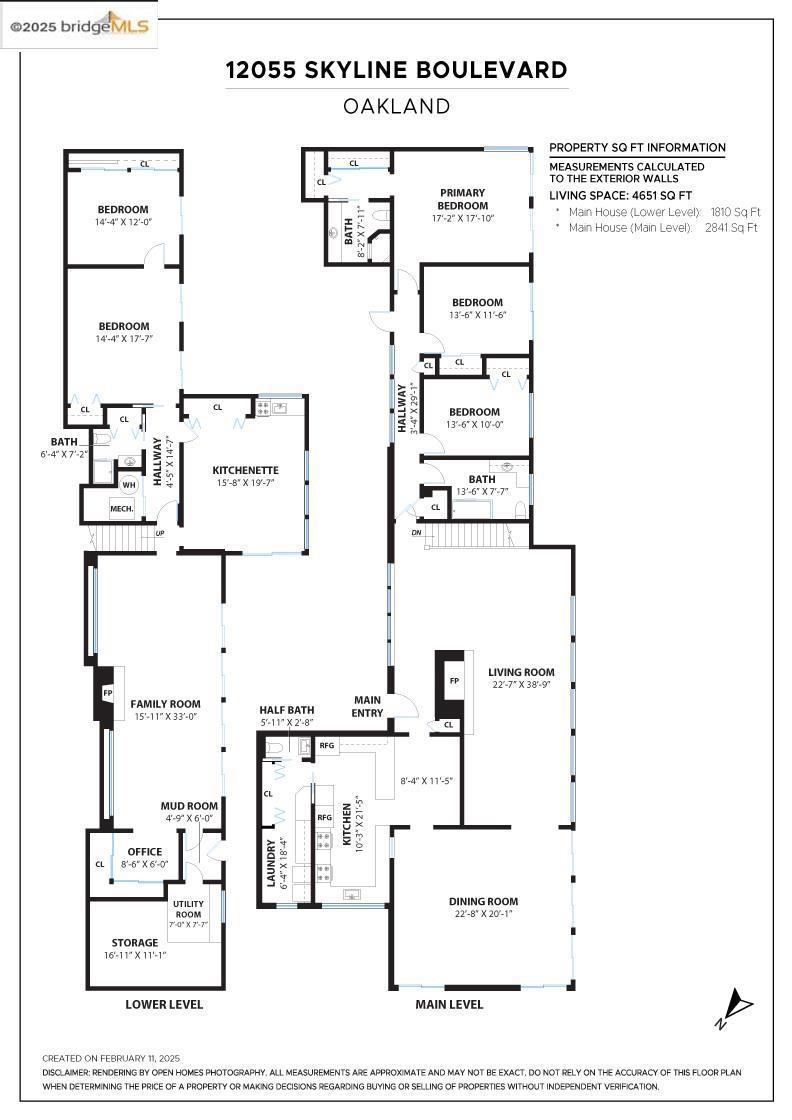
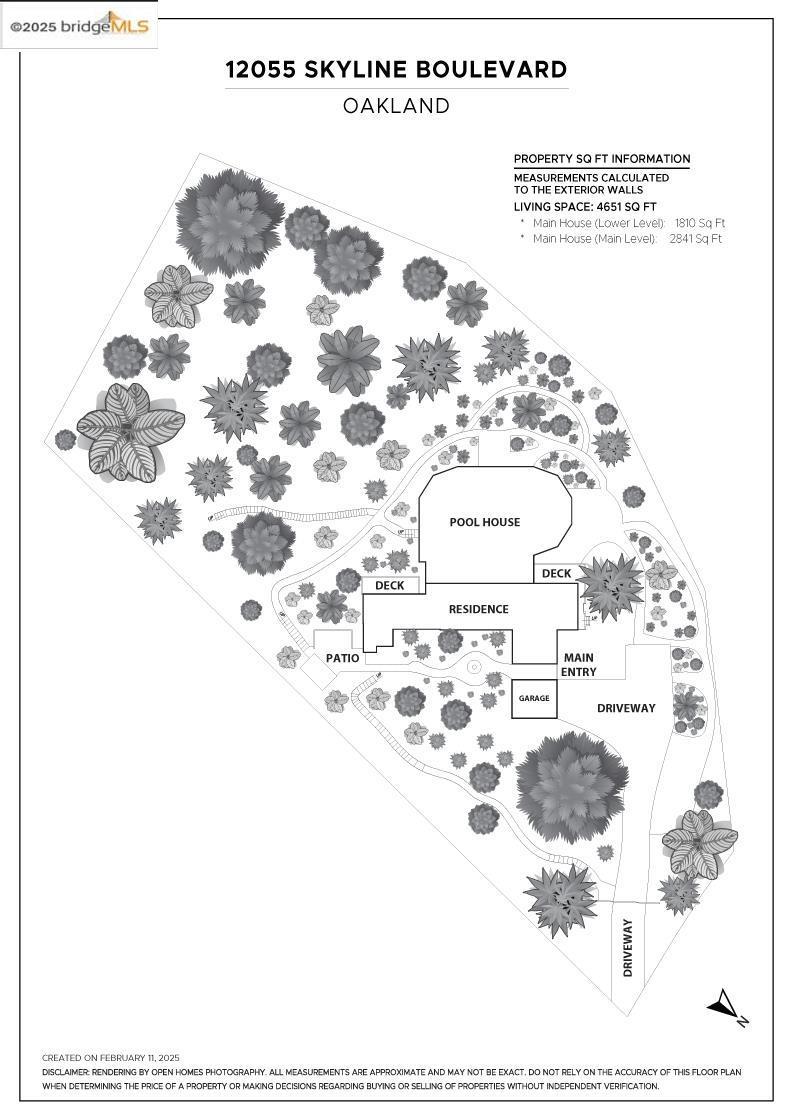
Property Description
Jaw-dropping open spaces and SF city & bay views. This 4000+ square foot estate is gated and sits in a private 1.8 acre wooded expanse. Walking paths wander throughout the property, with gazebos and outdoor piazzas to enjoy sun and shade. A luxurious pool and spa are housed within a spectacular glass-enclosed tropical plant conservatory. The grand public rooms include living and dining rooms on the main level with vaulted ceiling and raised fireplace. The eat-in kitchen is updated, with adjacent pantry/laundry and half-bath. Three bedrooms and two full bathrooms are on the main level, including the primary suite. Downstairs en route to the pool are a second suite with office, a kitchenette/cabana, and long family room with office nook. Sliding glass doors open from the upper primary and dining to decks with stellar bay views. The lower level suite accesses a wide lower deck, soaking in the natural surroundings. Defying all description, this is a wholly unique experience with endless possibilities!
Interior Features
| Kitchen Information |
| Features |
Stone Counters, Remodeled, Updated Kitchen |
| Bedroom Information |
| Bedrooms |
4 |
| Bathroom Information |
| Features |
Tile Counters |
| Bathrooms |
4 |
| Flooring Information |
| Material |
Carpet, Laminate, Wood |
| Interior Information |
| Features |
Breakfast Bar, Eat-in Kitchen |
| Cooling Type |
None |
| Heating Type |
Forced Air, Natural Gas |
Listing Information
| Address |
12055 Skyline Blvd |
| City |
Oakland |
| State |
CA |
| Zip |
94619 |
| County |
Alameda |
| Listing Agent |
Martha Hill DRE #01414542 |
| Courtesy Of |
Vanguard Properties |
| List Price |
$2,125,000 |
| Status |
Active |
| Type |
Residential |
| Subtype |
Single Family Residence |
| Structure Size |
4,651 |
| Lot Size |
78,440 |
| Year Built |
1953 |
Listing information courtesy of: Martha Hill, Vanguard Properties. *Based on information from the Association of REALTORS/Multiple Listing as of Feb 24th, 2025 at 3:13 AM and/or other sources. Display of MLS data is deemed reliable but is not guaranteed accurate by the MLS. All data, including all measurements and calculations of area, is obtained from various sources and has not been, and will not be, verified by broker or MLS. All information should be independently reviewed and verified for accuracy. Properties may or may not be listed by the office/agent presenting the information.




























































