3945 Harrison St , #23, Oakland, CA 94611
-
Listed Price :
$649,000
-
Beds :
2
-
Baths :
2
-
Property Size :
1,271 sqft
-
Year Built :
1962

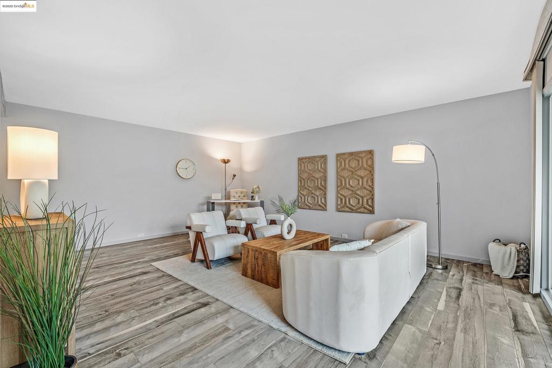
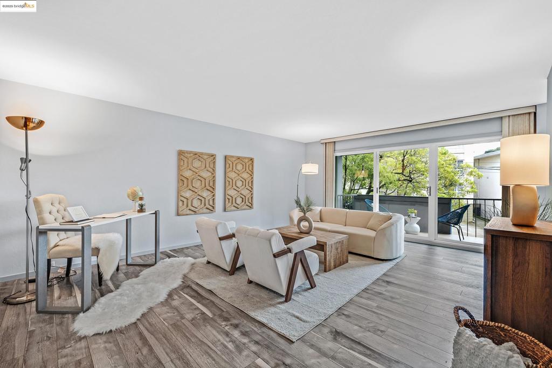

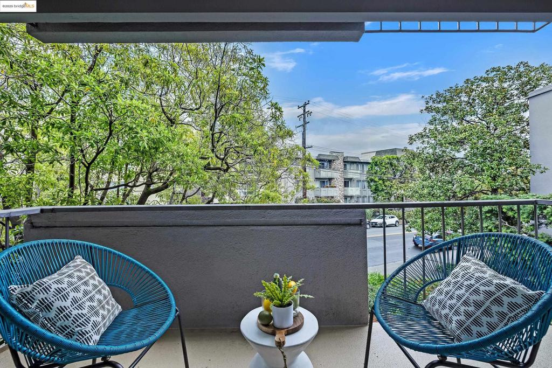
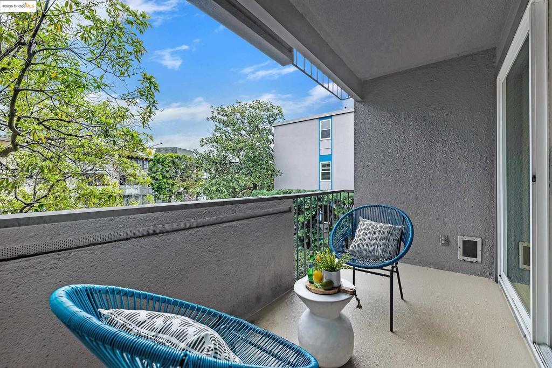
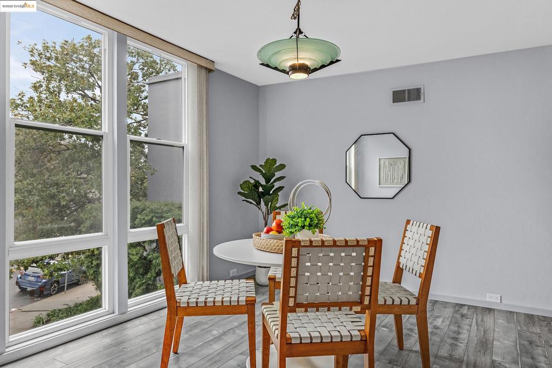
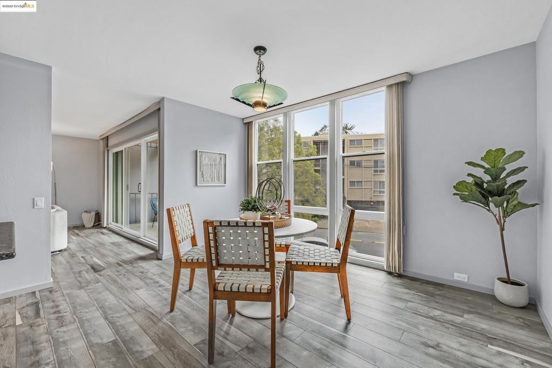

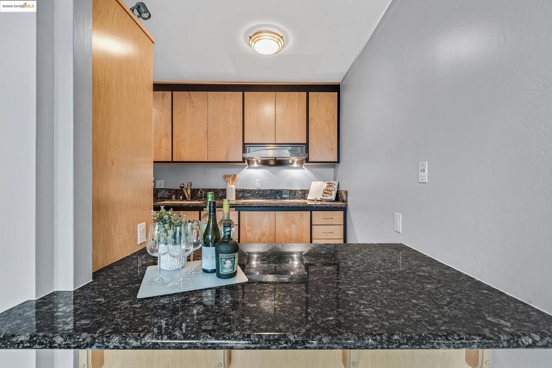
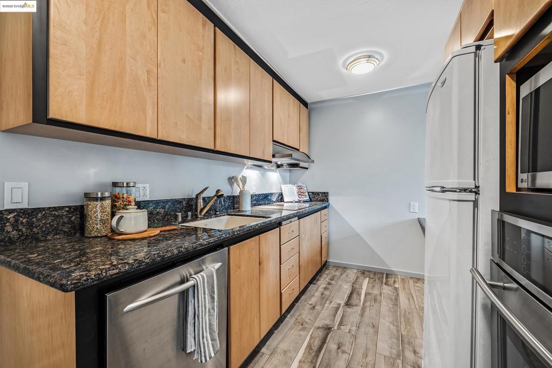
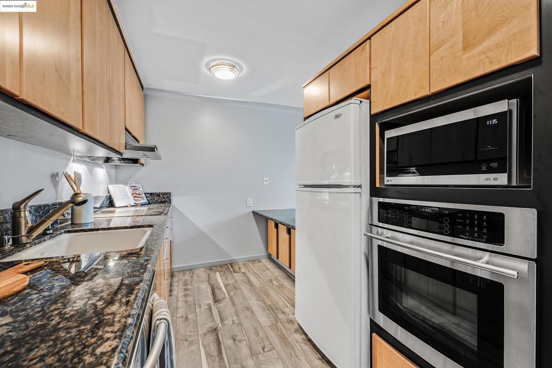
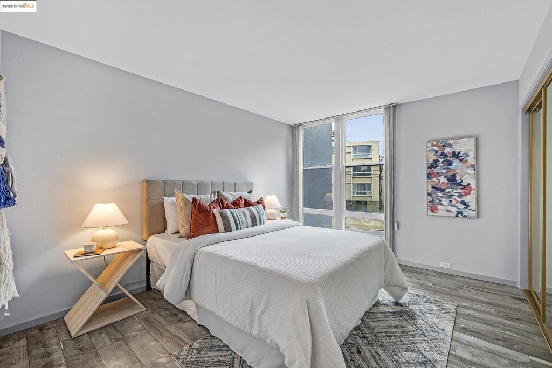



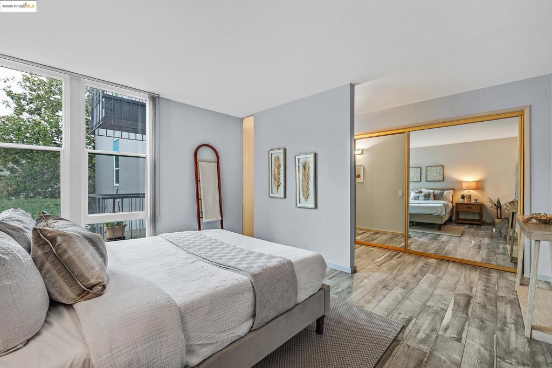
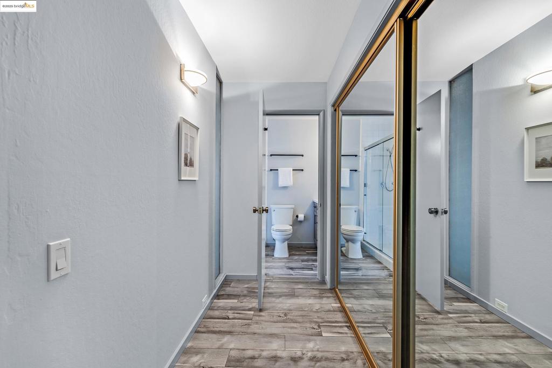

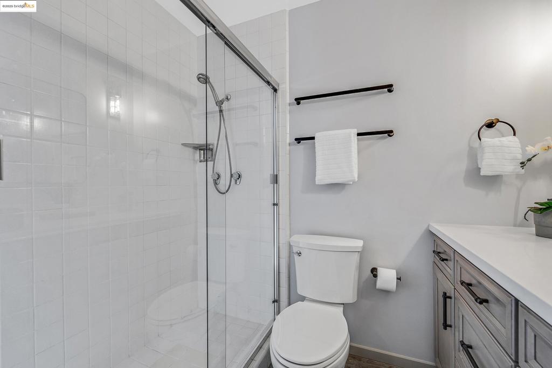
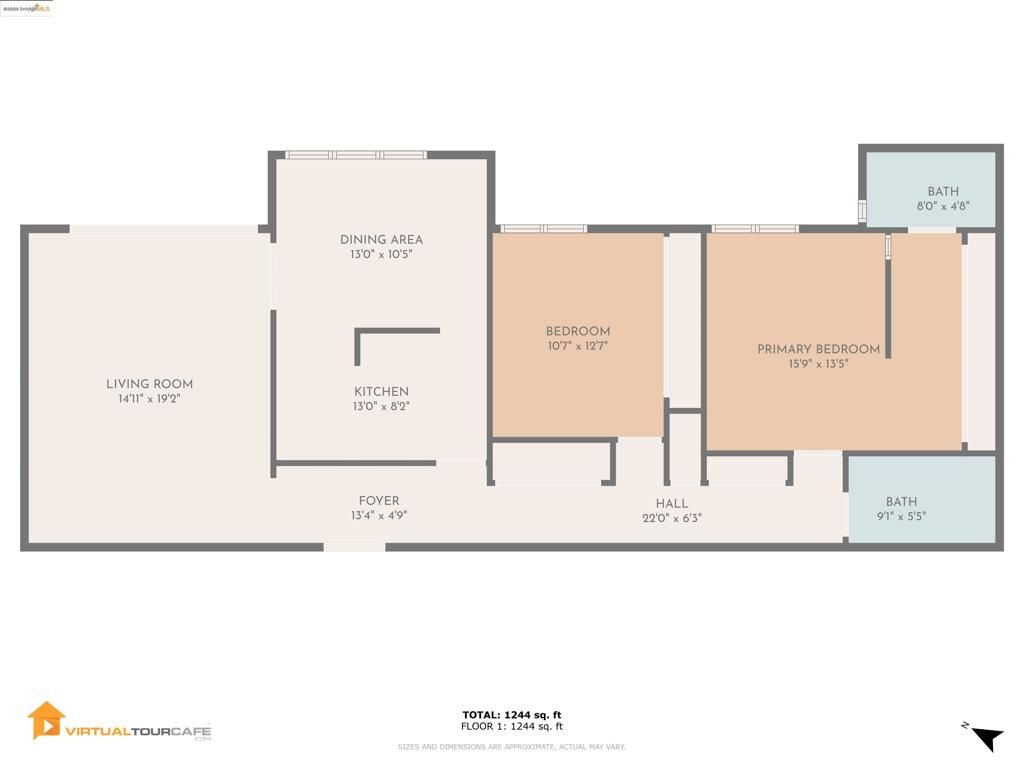
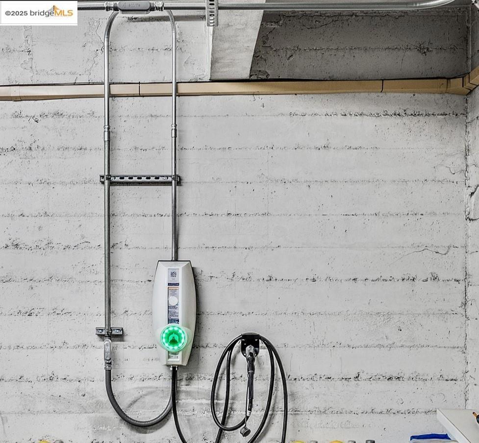
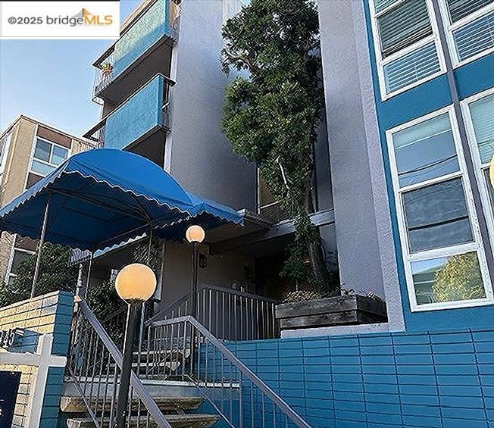
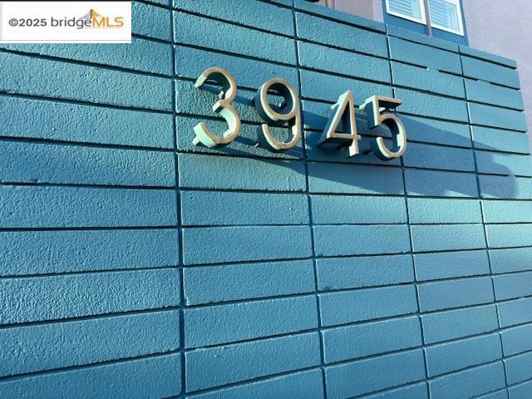
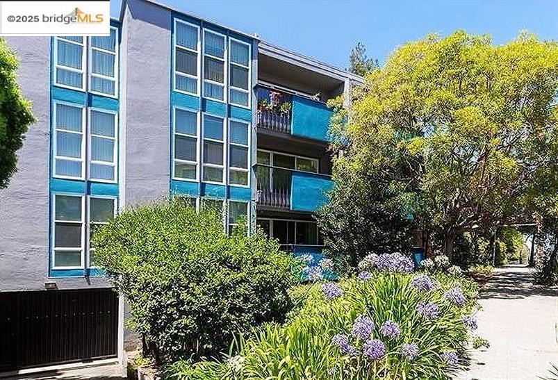
Property Description
Spacious and updated! Rarely available two-bedroom, two-bath condo in a quiet well maintained 12- unit building just blocks from Piedmont Ave. and Grand Lake district. Renovated with care by the current owner, the home features new flooring. updated kitchen and bathrooms. The large floor to ceiling dual paned windows throughout the unit provide both natural light and quiet. This 2nd story unit features a great floor plan with galley kitchen, an abundance of cabinet space, opening to a generous dining room, which flows out to the gracious living room & the private balcony. Primary Suite features an updated bathroom, walk in shower and a wall of closet space. Deeded parking with EV charger. Ideally located for walkability and commuting. Stroll down to Piedmont Ave boutiques, local restaurants, coffee shops & more. Nearby to Grand Ave & Lakeshore amenities, easy freeway access. Walk score 91!
Interior Features
| Kitchen Information |
| Features |
Stone Counters, Remodeled, Updated Kitchen |
| Bedroom Information |
| Bedrooms |
2 |
| Bathroom Information |
| Features |
Tile Counters, Tub Shower, Upgraded |
| Bathrooms |
2 |
| Interior Information |
| Features |
Breakfast Bar |
| Heating Type |
Forced Air |
Listing Information
| Address |
3945 Harrison St , #23 |
| City |
Oakland |
| State |
CA |
| Zip |
94611 |
| County |
Alameda |
| Listing Agent |
Ann Wilkins DRE #01809131 |
| Courtesy Of |
Golden Gate Sothebys International Realty |
| List Price |
$649,000 |
| Status |
Active |
| Type |
Residential |
| Subtype |
Condominium |
| Structure Size |
1,271 |
| Lot Size |
11,596 |
| Year Built |
1962 |
Listing information courtesy of: Ann Wilkins, Golden Gate Sothebys International Realty. *Based on information from the Association of REALTORS/Multiple Listing as of Feb 21st, 2025 at 2:27 AM and/or other sources. Display of MLS data is deemed reliable but is not guaranteed accurate by the MLS. All data, including all measurements and calculations of area, is obtained from various sources and has not been, and will not be, verified by broker or MLS. All information should be independently reviewed and verified for accuracy. Properties may or may not be listed by the office/agent presenting the information.

























