8 Harkness Circle, Hayward, CA 94542
-
Listed Price :
$1,965,000
-
Beds :
5
-
Baths :
4
-
Property Size :
3,107 sqft
-
Year Built :
2020
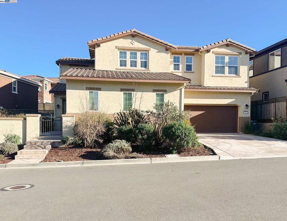
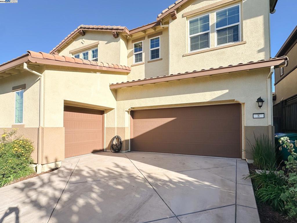
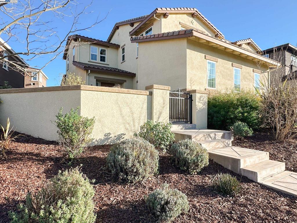
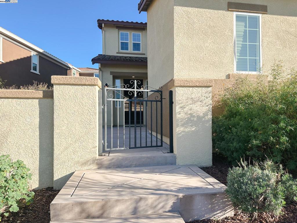
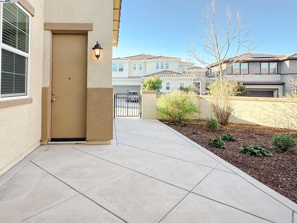
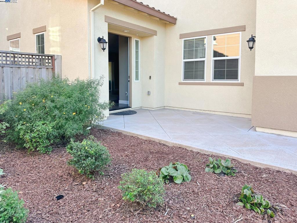
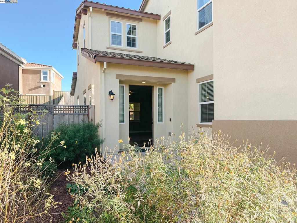
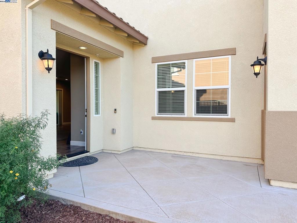
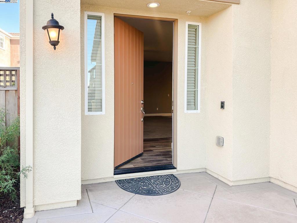
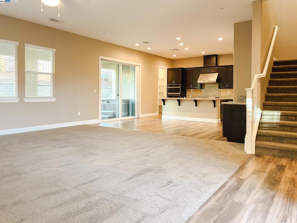
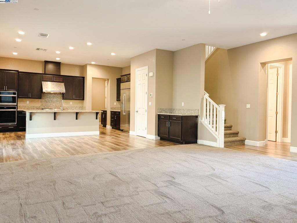
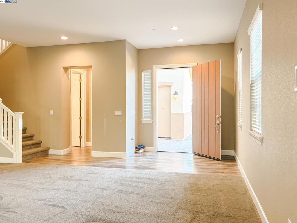
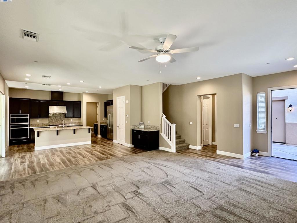
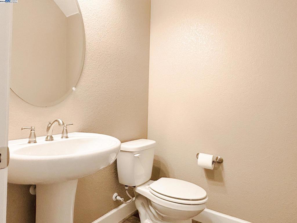
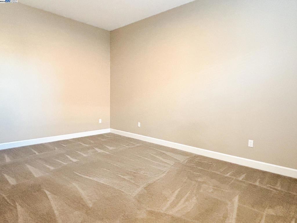
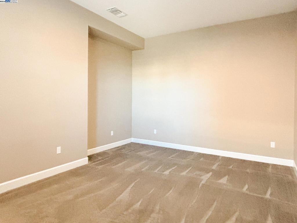
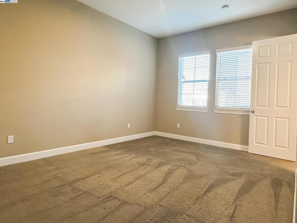
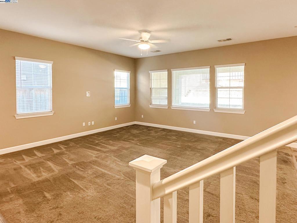
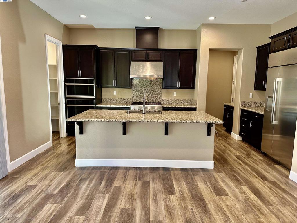
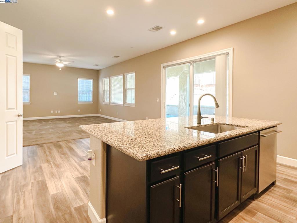
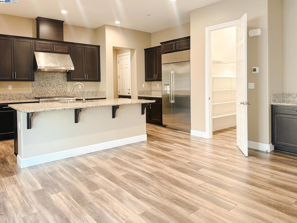
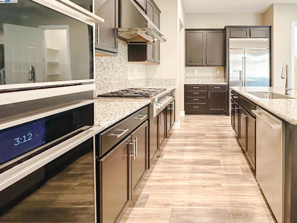
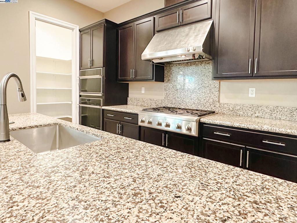
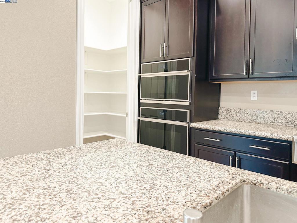
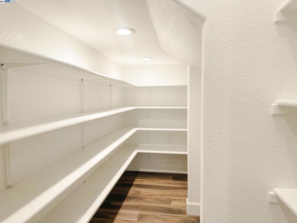
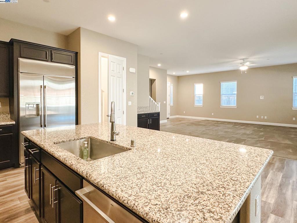
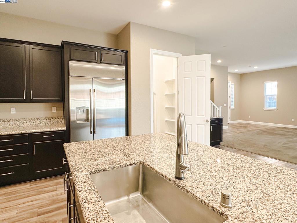
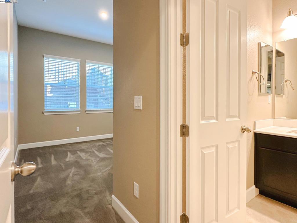
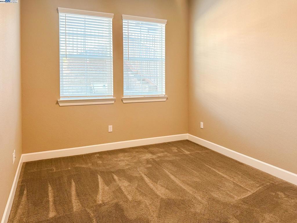
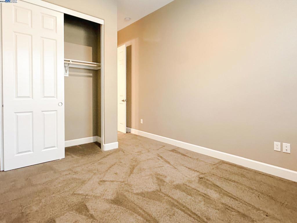
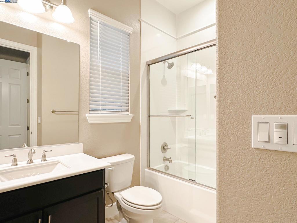
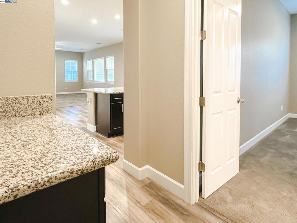
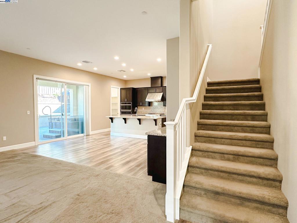
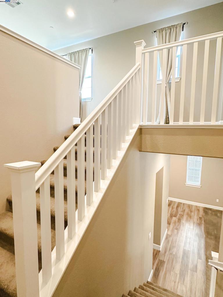
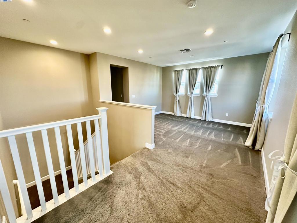
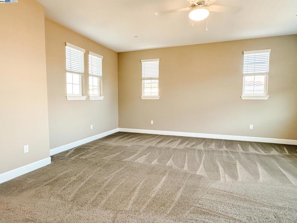
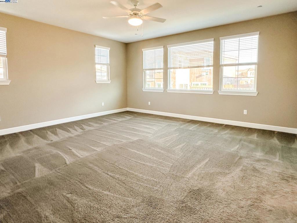
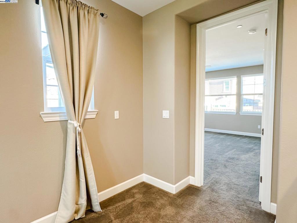
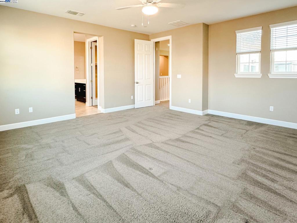
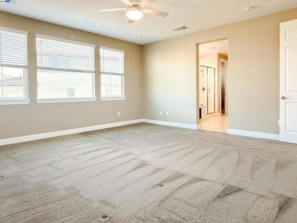
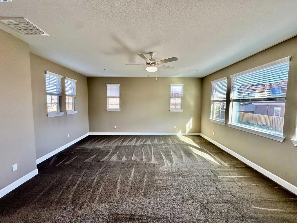
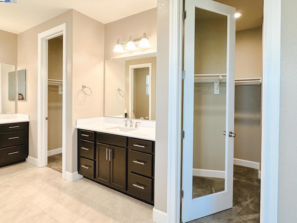
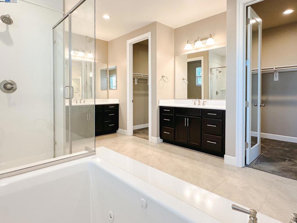
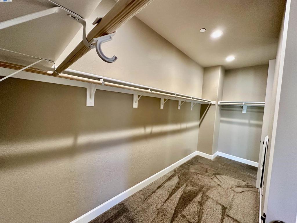
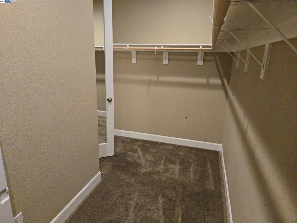
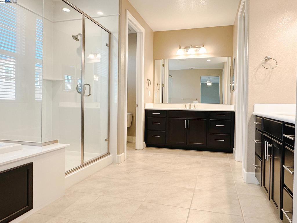
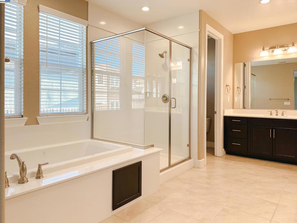
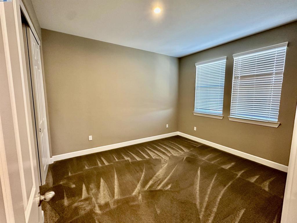
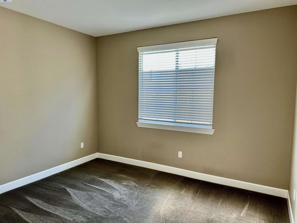
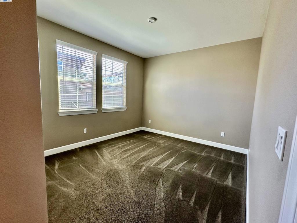
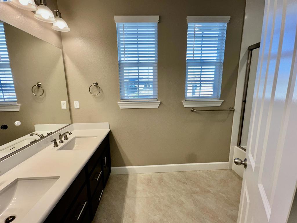
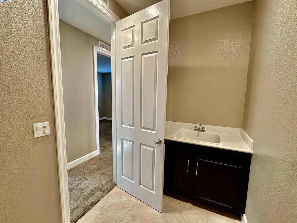

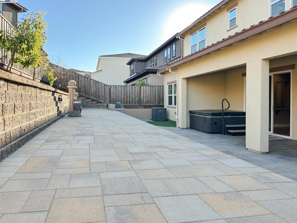
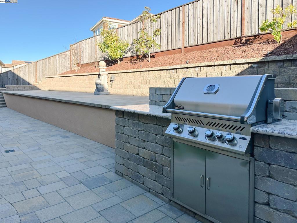
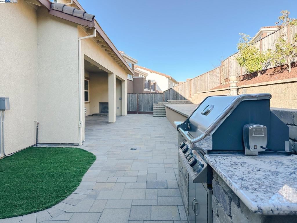
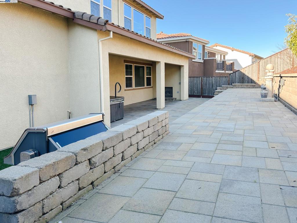
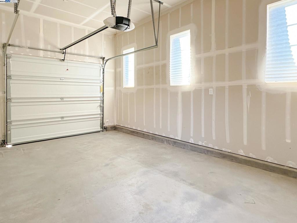
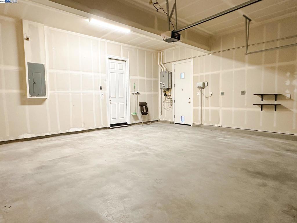
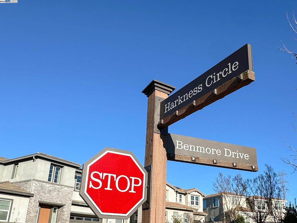
Property Description
Don't miss this extraordinary opportunity to own a stunning, five-year-young home with an open floor plan, exquisite upgrades, and exceptional outdoor entertaining spaces. It is located inside the prestigious Stonebrae gated community and offers 5 beds, 3.5 baths, 3 car garages with a gigantic open living room, dining space and gourmet kitchen with 6 full-size gas burners, LED ovens and a built-in refrigerator. Downstairs also includes a full bedroom suite as well an extra large bonus room and a half-bath to complete the expansive layout. Upstairs includes a large den, 3 bedrooms with a shared bath. A large Master bedroom with a jetted bathtub and dual entry walk-in closets. Enjoy the low maintenance backyard that is fully paved, built-in fireplace, large party mezzanine, 6 person therapy hot tub, built-in doggy potty and a custom Napoleon BBQ island. As a resident of the prestigious Stonebrae community, you'll enjoy discounted access to a full-amenity clubhouse featuring a world-class PGA golf course.
Interior Features
| Kitchen Information |
| Features |
Butler's Pantry, Kitchen Island, Remodeled, Updated Kitchen |
| Bedroom Information |
| Bedrooms |
5 |
| Bathroom Information |
| Features |
Dual Sinks, Tub Shower |
| Bathrooms |
4 |
| Flooring Information |
| Material |
Carpet, Laminate, Tile, Vinyl |
| Interior Information |
| Cooling Type |
Central Air |
| Heating Type |
Electric, Forced Air, Gravity, Natural Gas |
Listing Information
| Address |
8 Harkness Circle |
| City |
Hayward |
| State |
CA |
| Zip |
94542 |
| County |
Alameda |
| Listing Agent |
Magnolia Regala Olaso DRE #02141910 |
| Courtesy Of |
Fathom Realty Group, Inc |
| List Price |
$1,965,000 |
| Status |
Active |
| Type |
Residential |
| Subtype |
Single Family Residence |
| Structure Size |
3,107 |
| Lot Size |
6,741 |
| Year Built |
2020 |
Listing information courtesy of: Magnolia Regala Olaso, Fathom Realty Group, Inc. *Based on information from the Association of REALTORS/Multiple Listing as of Feb 4th, 2025 at 11:12 PM and/or other sources. Display of MLS data is deemed reliable but is not guaranteed accurate by the MLS. All data, including all measurements and calculations of area, is obtained from various sources and has not been, and will not be, verified by broker or MLS. All information should be independently reviewed and verified for accuracy. Properties may or may not be listed by the office/agent presenting the information.




























































