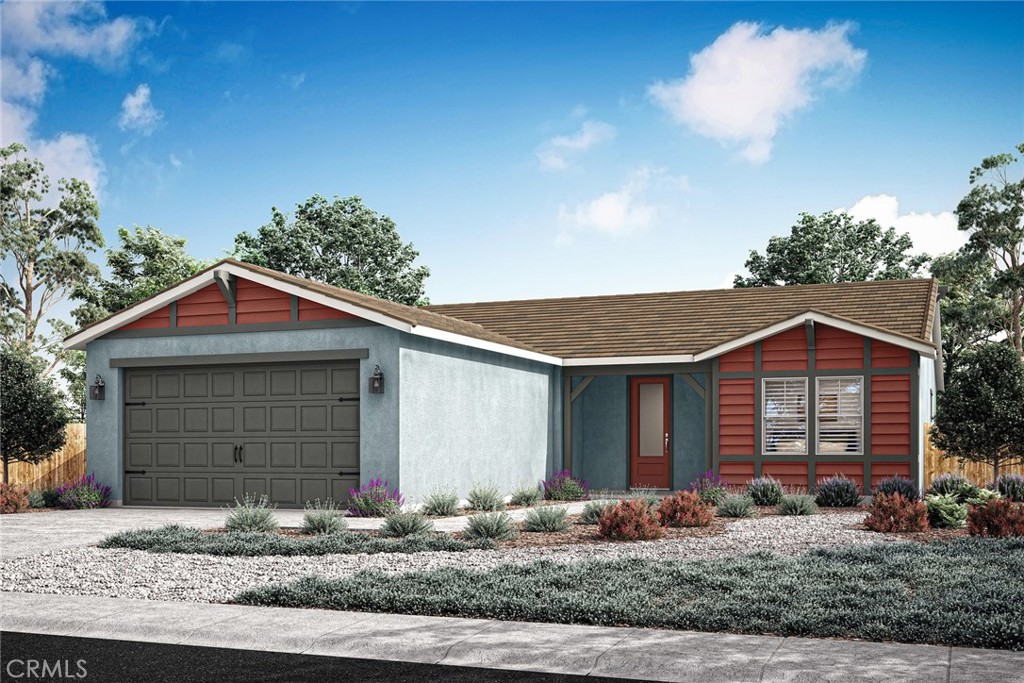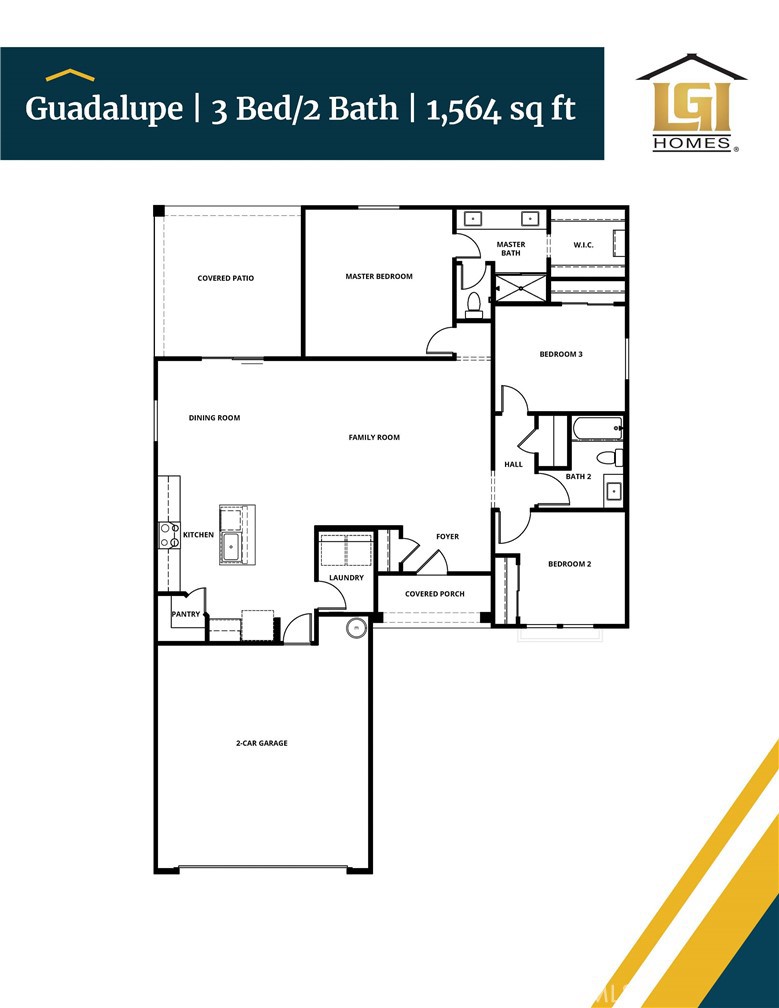734 Longhorn Drive, San Jacinto, CA 92582
-
Listed Price :
$513,900
-
Beds :
3
-
Baths :
2
-
Property Size :
1,564 sqft
-
Year Built :
2025


Property Description
The Guadalupe floor plan exemplifies a single-story home designed for both ease and elegance. This floorplan includes three well-sized bedrooms and an open-concept layout that enhances fluid movement throughout the home. The kitchen, featuring stainless steel appliances and stylish plank flooring, opens gracefully into the adjoining family and dining rooms, making it a central hub for everyday living and entertaining. A walk-in pantry adds a touch of convenience, offering ample storage for culinary essentials. The covered porch and patio extend the living space outdoors, ideal for enjoying serene moments or hosting gatherings. The master bathroom is a luxurious feature with its dual sink vanity and step-in shower, while the secondary bathroom is designed for versatility with a tub/shower combination.
Interior Features
| Laundry Information |
| Location(s) |
Washer Hookup, Electric Dryer Hookup, Inside, Laundry Room |
| Kitchen Information |
| Features |
Butler's Pantry, Granite Counters, Kitchen Island, Kitchen/Family Room Combo, Self-closing Cabinet Doors, Self-closing Drawers |
| Bedroom Information |
| Features |
All Bedrooms Up, Bedroom on Main Level |
| Bedrooms |
3 |
| Bathroom Information |
| Features |
Bathroom Exhaust Fan, Bathtub, Closet, Dual Sinks, Granite Counters, Low Flow Plumbing Fixtures, Separate Shower, Tub Shower, Walk-In Shower |
| Bathrooms |
2 |
| Flooring Information |
| Material |
Carpet, Vinyl |
| Interior Information |
| Features |
Ceiling Fan(s), Separate/Formal Dining Room, Eat-in Kitchen, Granite Counters, Open Floorplan, Pantry, Recessed Lighting, Storage, Unfinished Walls, Wired for Data, All Bedrooms Up, Bedroom on Main Level, Entrance Foyer, Main Level Primary |
| Cooling Type |
Central Air, ENERGY STAR Qualified Equipment, High Efficiency |
| Heating Type |
Central, ENERGY STAR Qualified Equipment, Forced Air, High Efficiency, Solar |
Listing Information
| Address |
734 Longhorn Drive |
| City |
San Jacinto |
| State |
CA |
| Zip |
92582 |
| County |
Riverside |
| Listing Agent |
Jeanine Roach DRE #02055587 |
| Courtesy Of |
LGI Realty-California , LLC |
| List Price |
$513,900 |
| Status |
Active |
| Type |
Residential |
| Subtype |
Single Family Residence |
| Structure Size |
1,564 |
| Lot Size |
6,180 |
| Year Built |
2025 |
Listing information courtesy of: Jeanine Roach, LGI Realty-California , LLC. *Based on information from the Association of REALTORS/Multiple Listing as of Feb 25th, 2025 at 12:18 AM and/or other sources. Display of MLS data is deemed reliable but is not guaranteed accurate by the MLS. All data, including all measurements and calculations of area, is obtained from various sources and has not been, and will not be, verified by broker or MLS. All information should be independently reviewed and verified for accuracy. Properties may or may not be listed by the office/agent presenting the information.


