3526 State Street, Corona, CA 92881
-
Listed Price :
$1,175,000
-
Beds :
5
-
Baths :
4
-
Property Size :
3,028 sqft
-
Year Built :
1974
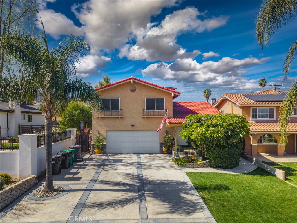
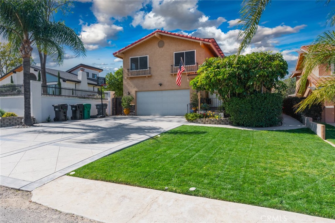
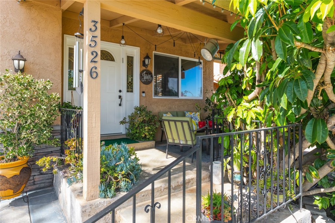
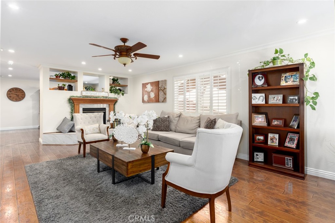
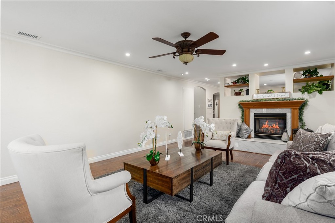
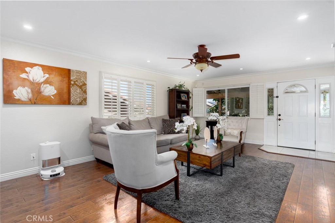
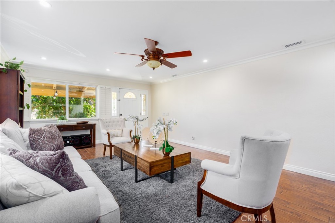
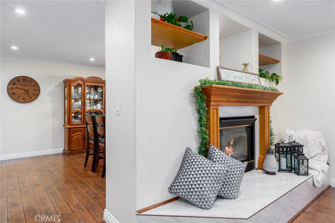
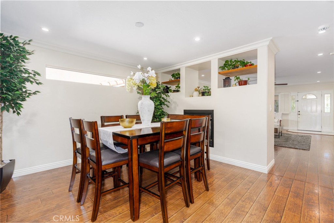
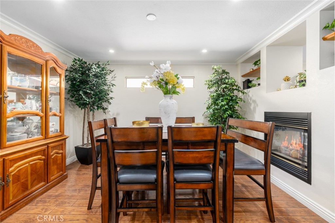
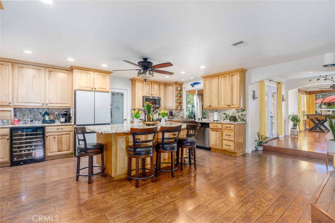
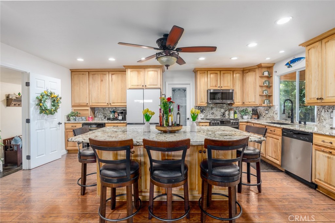
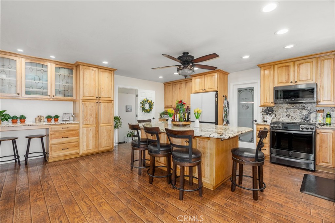
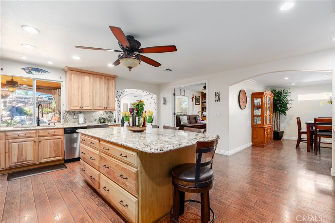
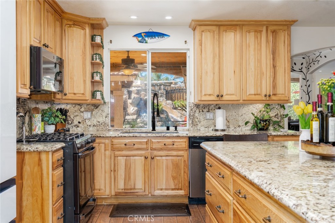
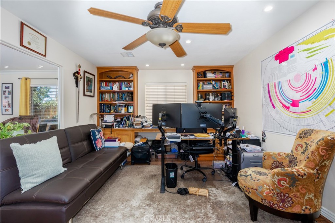
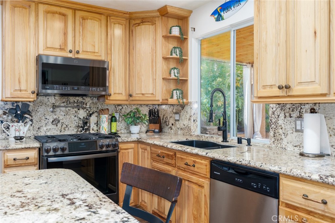
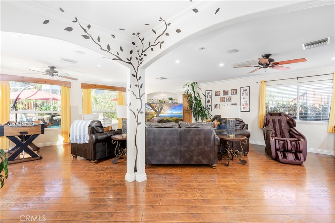
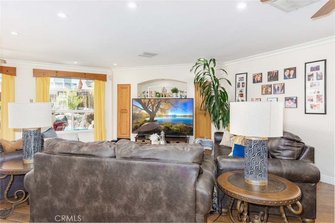
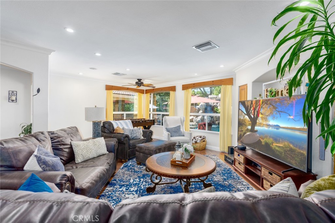
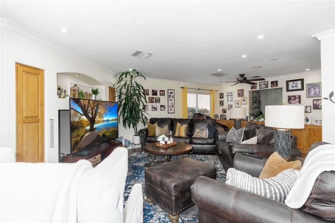
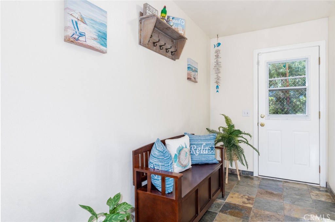
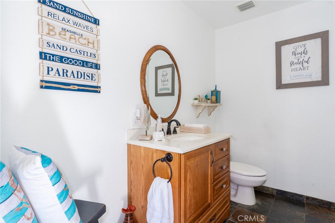
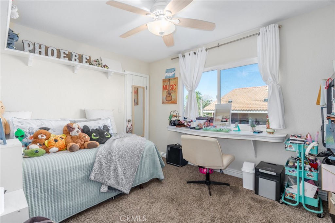
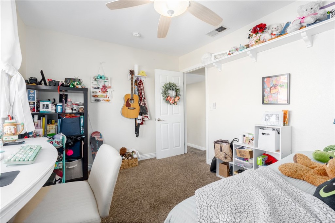
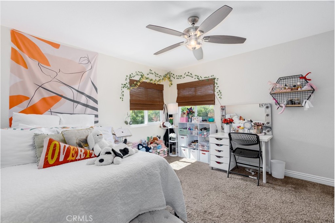
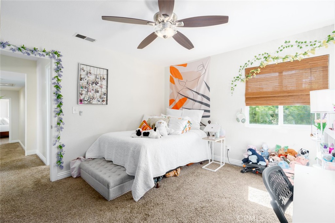
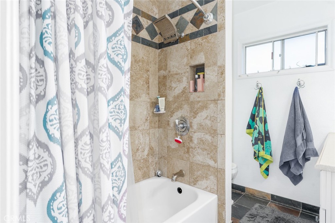
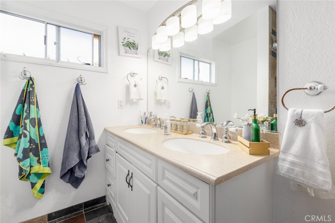
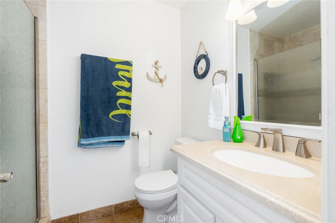
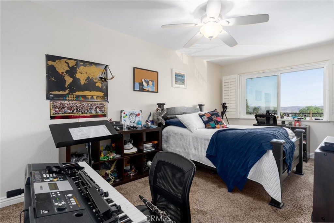
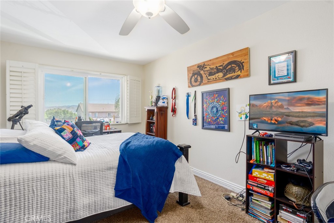
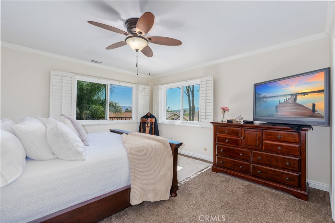
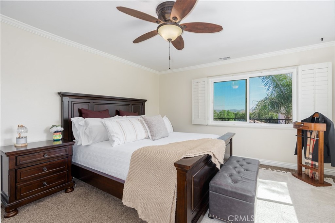
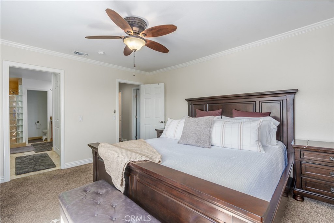
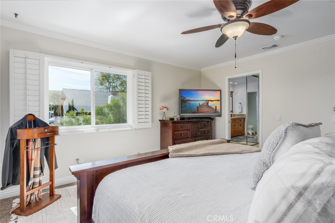
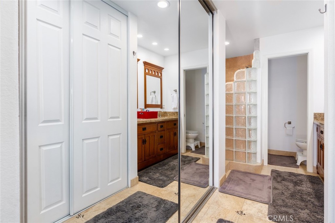
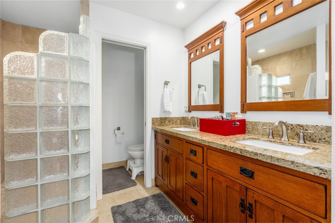
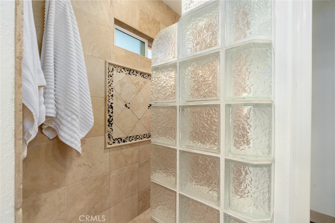
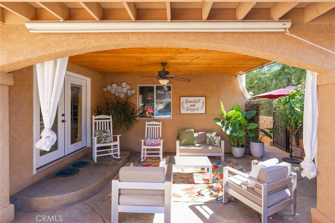
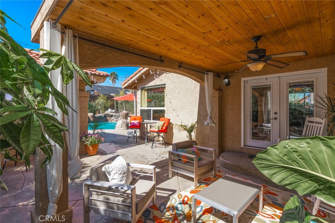
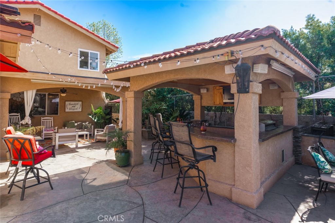
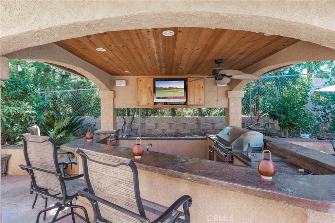
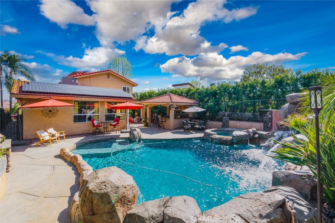
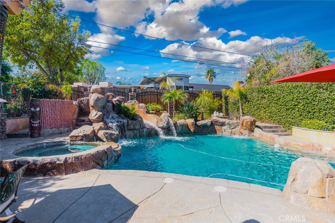
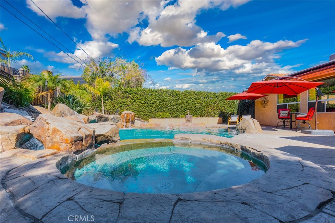
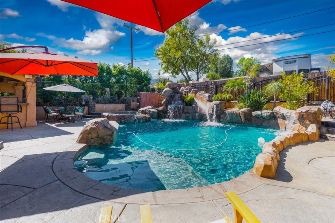
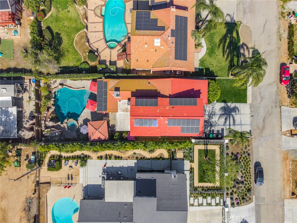
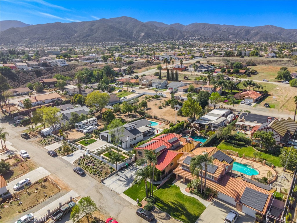
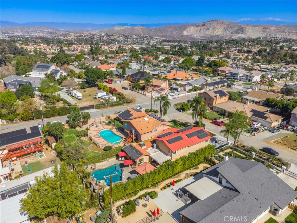
Property Description
Nestled in the highly sought-after South Corona neighborhood, this one-of-a-kind 5-bedroom, 3.5-bathroom estate is the perfect blend of modern upgrades and timeless charm. With breathtaking peek-a-boo views of the Cleveland National Forest, this home offers resort-style living in a prime location. Step inside to a bright, open floor plan featuring, plush carpet, and sleek laminate wood flooring. The gourmet kitchen is a chef’s dream with granite countertops, stainless steel appliances, a large functional center island, walk-in pantry, coffee bar area, and surrounded custom Hickory wood cabinets—ideal for hosting gatherings. The 5th bedroom is currently being used as the Office space. The spacious family room offers a cozy fireplace, views to your backyard oasis, and built-in cabinetry, creating the perfect space for relaxation. Upstairs, the luxurious primary suite features dual closets, a spa-like ensuite bathroom, and serene views mountains, sunrise, and of the surrounding landscape. The additional bedrooms are generously sized, perfect for family, guests, or a home office. But the real showstopper? The entertainment-ready backyard—a true private paradise! Dive into the stunning rock pool and spa with waterfalls, unwind under the custom-built gazebo, and fire up the built-in BBQ while enjoying the outdoor sound system and TV. Newly renovated with upgraded pool pumps, filters, and fresh rock varnish, this outdoor retreat feels brand new! This home is not only beautiful but also functional, featuring all-new copper plumbing, newer AC units, a whole-house fan, dual-pane windows, and 38 paid-off solar panels for maximum energy efficiency. Enjoy the convenience of being minutes from Dos Lagos shopping, dining, and amphitheater concerts, Eagle Glen and Dos Lagos Golf Clubs, and top-rated schools like Santiago High School. Plus, you're just a short drive from Santa Ana Regional Park, scenic hiking trails, and everything Corona has to offer! Don’t miss this rare opportunity to own a home that offers luxury, convenience, and the ultimate Southern California lifestyle!
Interior Features
| Laundry Information |
| Location(s) |
In Garage |
| Kitchen Information |
| Features |
Granite Counters, Kitchen Island, Kitchen/Family Room Combo, Pots & Pan Drawers, Remodeled, Self-closing Cabinet Doors, Self-closing Drawers, Updated Kitchen, Walk-In Pantry |
| Bedroom Information |
| Features |
All Bedrooms Up |
| Bedrooms |
5 |
| Bathroom Information |
| Features |
Bathtub, Dual Sinks, Granite Counters, Remodeled, Separate Shower, Tub Shower, Walk-In Shower |
| Bathrooms |
4 |
| Flooring Information |
| Material |
Carpet, Laminate, Wood |
| Interior Information |
| Features |
Breakfast Bar, Built-in Features, Ceiling Fan(s), Separate/Formal Dining Room, Eat-in Kitchen, Granite Counters, High Ceilings, Open Floorplan, Pantry, Recessed Lighting, All Bedrooms Up, Walk-In Pantry |
| Cooling Type |
Central Air |
| Heating Type |
Central |
Listing Information
| Address |
3526 State Street |
| City |
Corona |
| State |
CA |
| Zip |
92881 |
| County |
Riverside |
| Listing Agent |
Frank Del Rio DRE #01321550 |
| Courtesy Of |
eXp Realty of California Inc |
| List Price |
$1,175,000 |
| Status |
Active |
| Type |
Residential |
| Subtype |
Single Family Residence |
| Structure Size |
3,028 |
| Lot Size |
7,405 |
| Year Built |
1974 |
Listing information courtesy of: Frank Del Rio, eXp Realty of California Inc. *Based on information from the Association of REALTORS/Multiple Listing as of Feb 27th, 2025 at 2:55 PM and/or other sources. Display of MLS data is deemed reliable but is not guaranteed accurate by the MLS. All data, including all measurements and calculations of area, is obtained from various sources and has not been, and will not be, verified by broker or MLS. All information should be independently reviewed and verified for accuracy. Properties may or may not be listed by the office/agent presenting the information.


















































